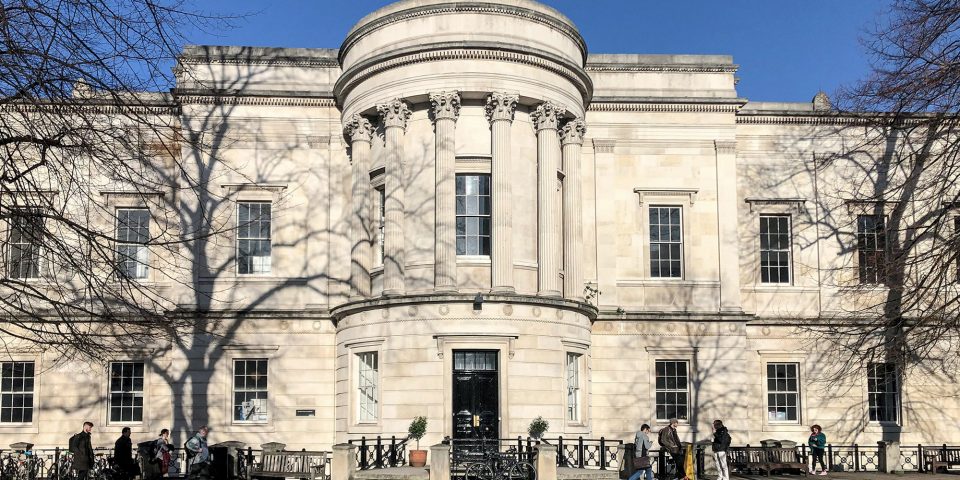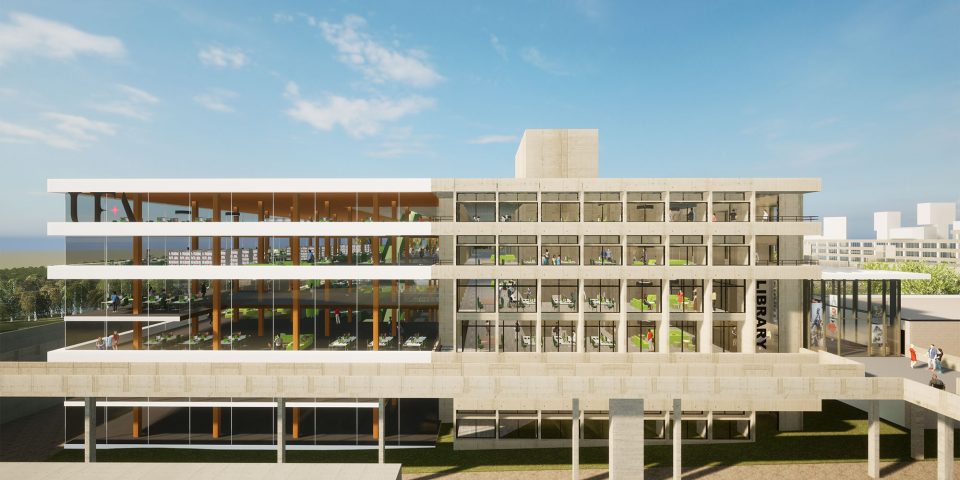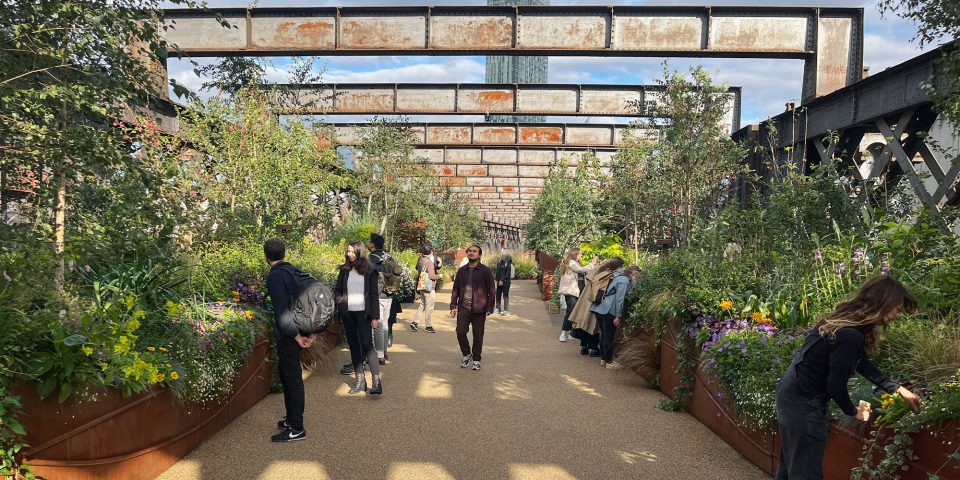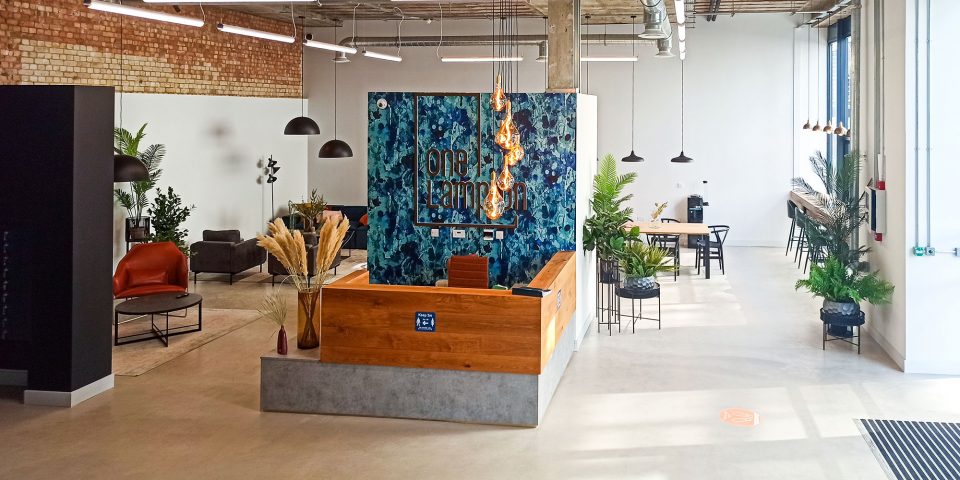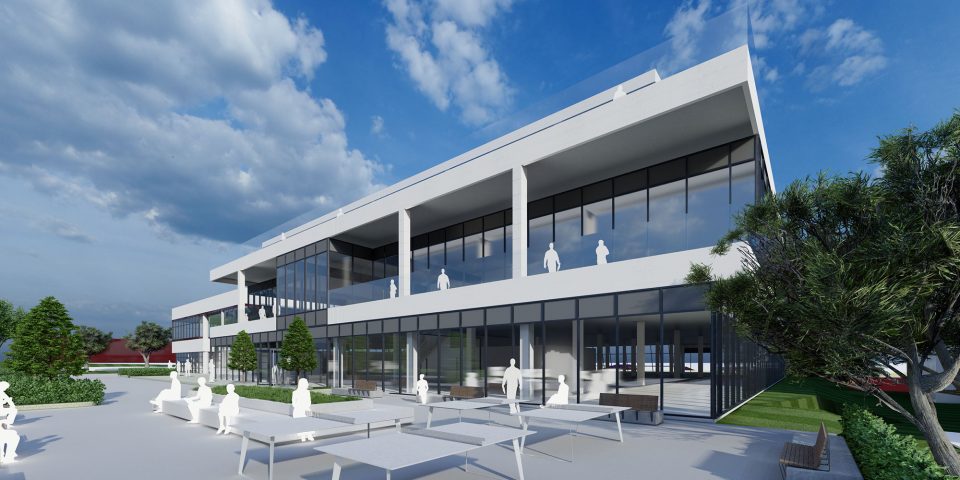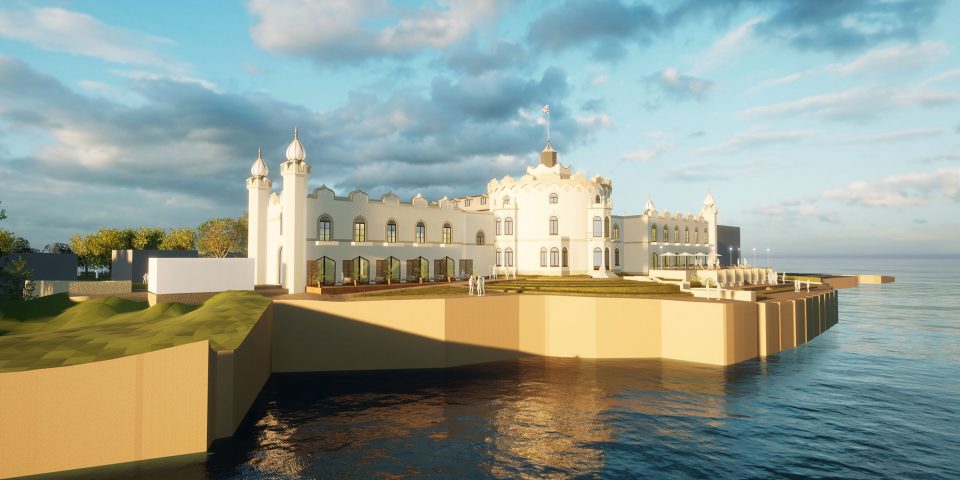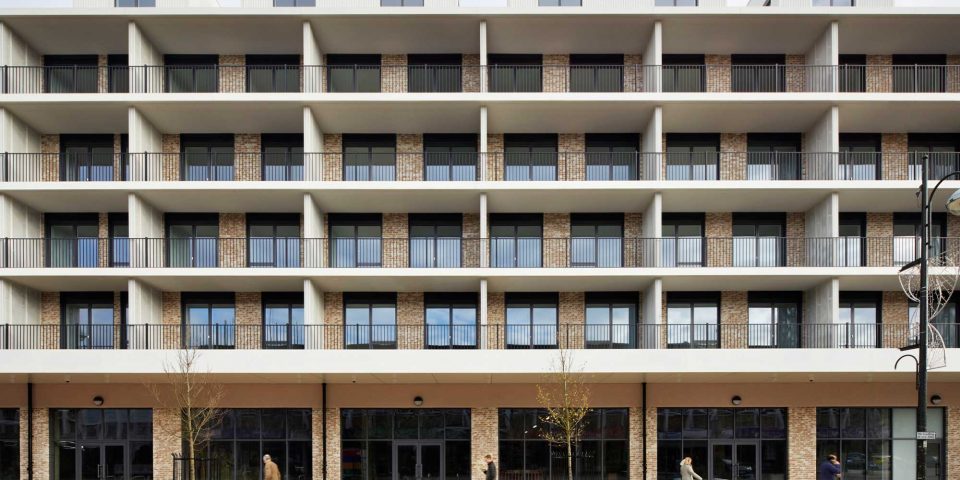Extra Care Assisted Living
| Location: | Midhurst |
| Area: | 12,300m2 |
| Client: | Confidential |
| Service: | Architecture, Masterplanning, CGI |
| Status: | Design |
The development is a landscape and heritage-led design and comprises three distinct sites: King’s Green East, Superintendent’s Drive and The Chapel.
The King’s Green East (KGE) site will deliver 84 ‘Extra Care’ assisted living apartments. The site also features a reception building or ‘Community Hub’ with a range of administration, social and well-being facilities. These include a concierge, lounge, gym, care team hub offering 24-hour care by trained staff, and staff facilities.
A standalone ‘Village Hall’ is proposed featuring a multipurpose room, ancillary facilities and housing the GSHP central plant. There are a series of amenity and ancillary structures including an allotment, bicycle hub/tool shed, refuse/recycling stations and bicycle stores, along with parking with EV charging throughout.
The development benefits from extensive landscaping offering a range of experiences for the future homeowners. The residential buildings are set within an informal woodland clearing and generous private and semi-private landscaped areas provide a transition to the more formal areas within the demise of each residential building.
The proposed development on Superintendent’s Drive comprises 14 high-end assisted living or ‘extra care’ terrace houses. The Superintendent’s Drive houses have been designed to achieve Passivhaus Certification. They feature a highly insulated and air-tight building envelope, external shading devices and heating and hot-water provided through low-carbon ground source heat pumps.
The proposed restoration of The Chapel brings the currently vacant Grade II* listed heritage asset into use as a restaurant and cafe with a small shop.







