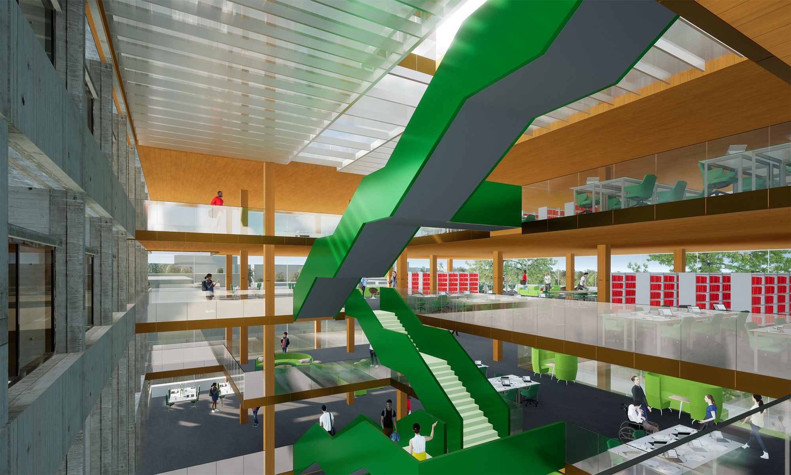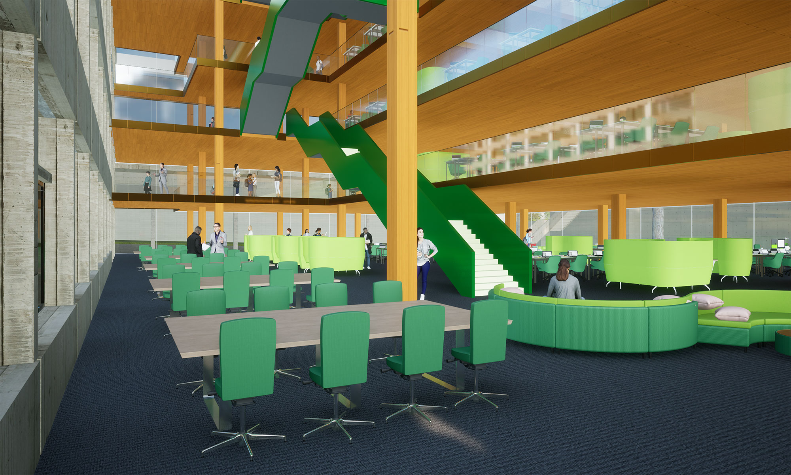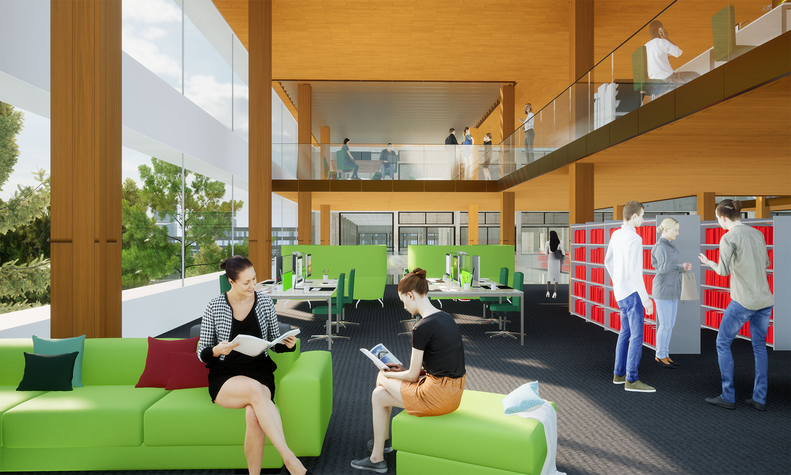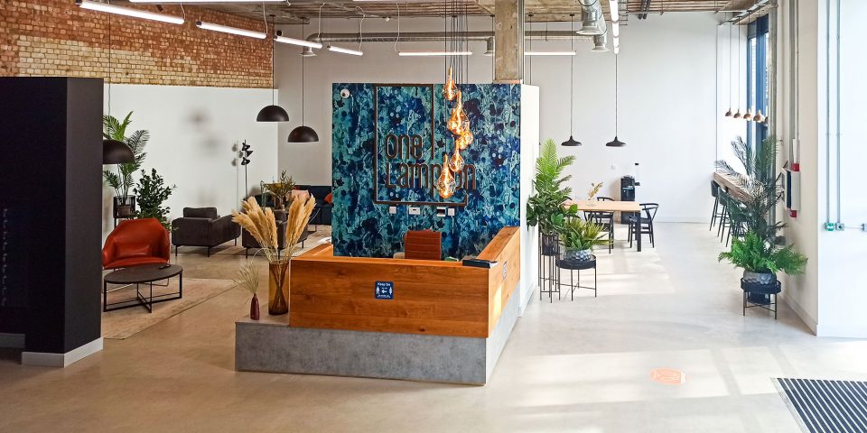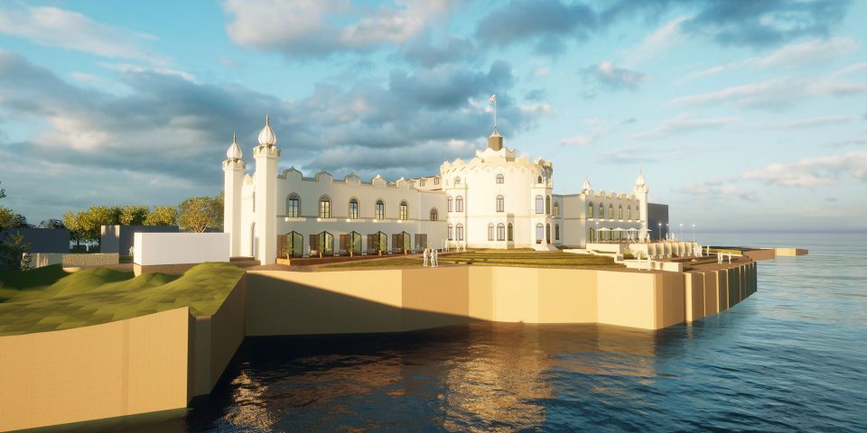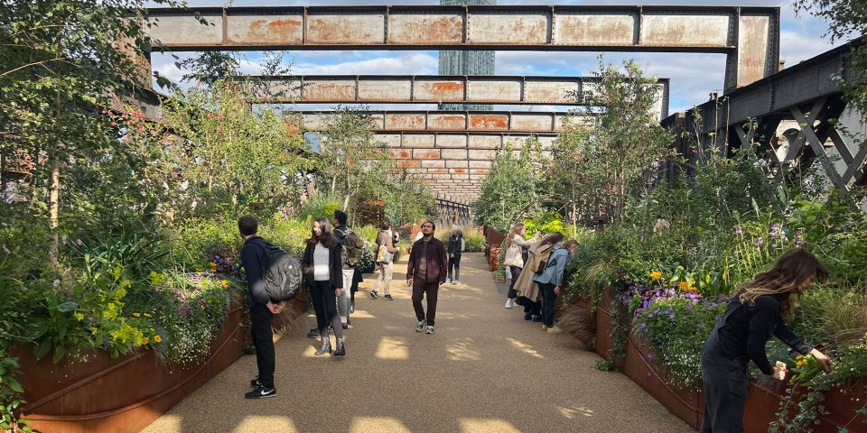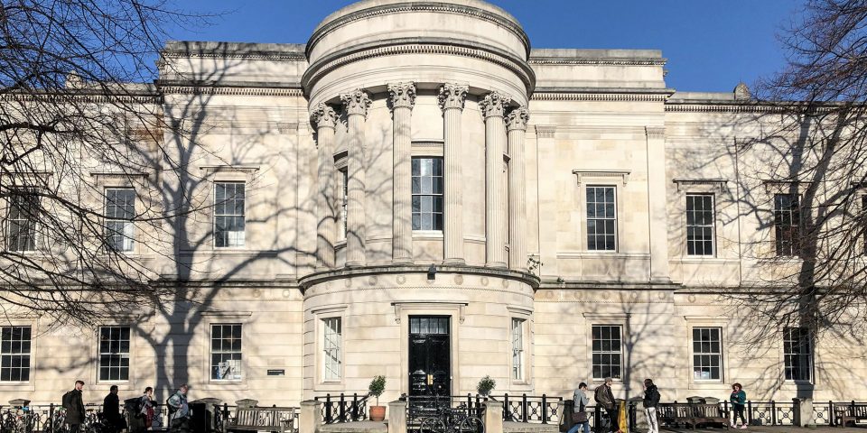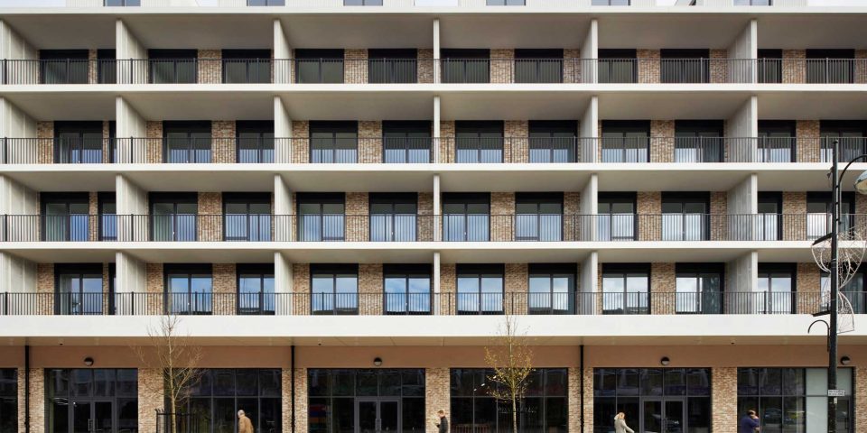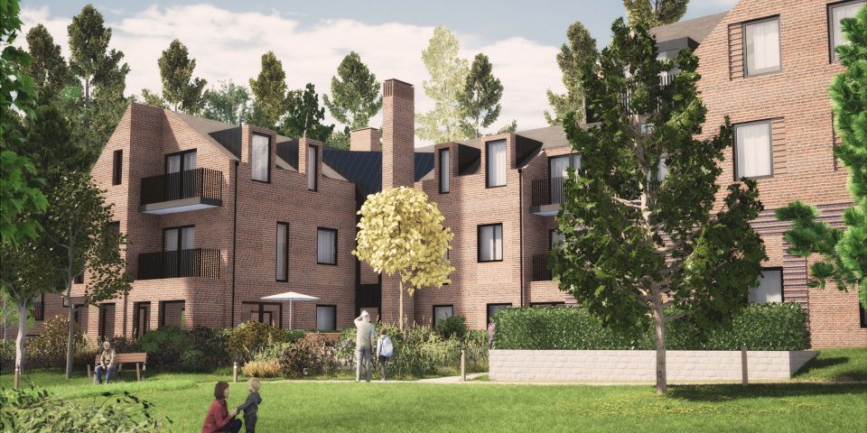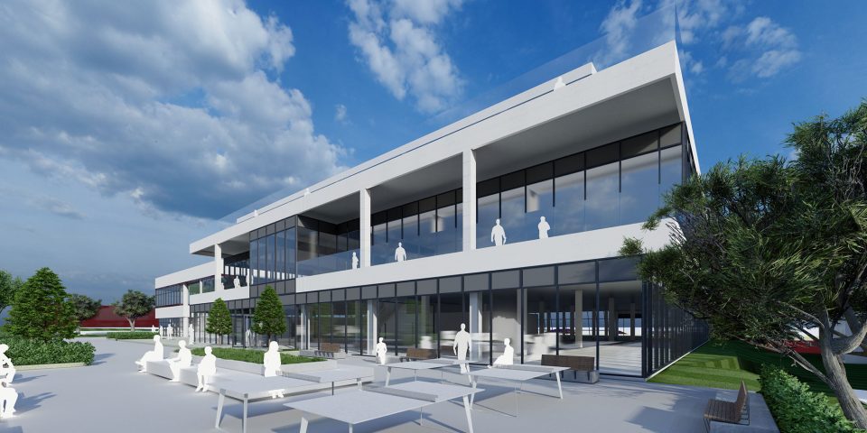Re-Imagining the Library
| Location: | The University of East Anglia |
| Area: | 19500m2 |
| Client: | The University of East Anglia |
| Service: | Architecture, Interior Design, Masterplanning, CGI, Stakeholder Engagement |
| Status: | Design |
A visioning study to re-imagine the existing library at the University of East Anglia.
The extension of the UEA Library will deliver a world-class student experience aligning with the University’s aspiration to create an inclusive, collaborative and supportive learning environment. The Grade II Listed library has been the heart of the University campus ever since its first opening in 1964, under the vision of Sir Denys Lasdun. The Library, with its new extension, will remain students’ chosen place of study whilst emerging as a new destination for exhibitions, events and support. It will cater to the University’s growing spatial needs, to accommodate a projected number of 22,000 students by 2036.
The new extension is a radical re-imagination of the entire library as a flagship venue of choice, housing a variety of learning, study and support facilities, with an added wow factor. It will provide an additional 7500m2 of internal floor area which constitutes new multi-functional spaces, including an arrival venue for open days, inter-departmental exhibition and event space, and a wide range of study areas that reflect the University’s cultural diversity and interests. With its new extension, the library aspires to restore a truly inclusive community at the heart of the campus.
The design team hosted a series of workshops, liaising closely with the library staff and student body, to inform and develop the preliminary brief and accommodation schedule. They also developed a series of plan and massing options, responding to the emerging spatial, functional and academic needs of the evolving brief. The preferred option refurbishes the existing library, providing additional internal floor area to create a space that is 19,500m2 in total.

