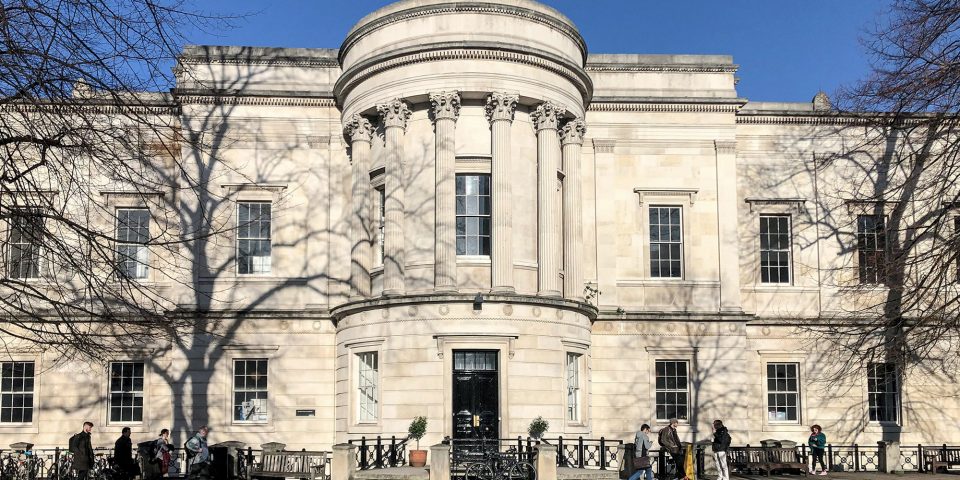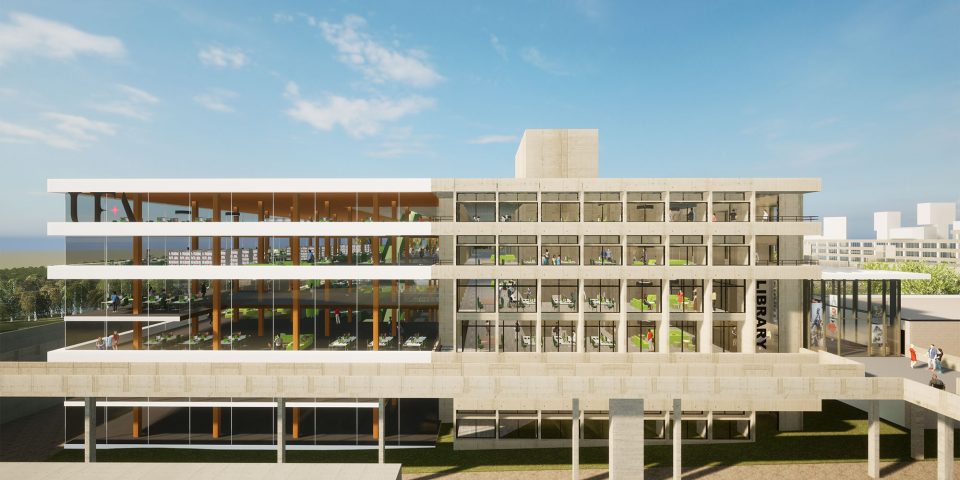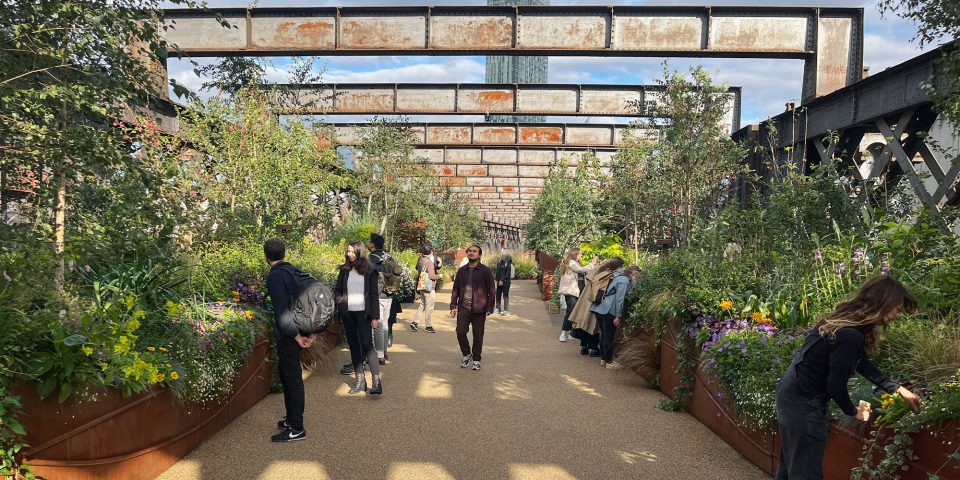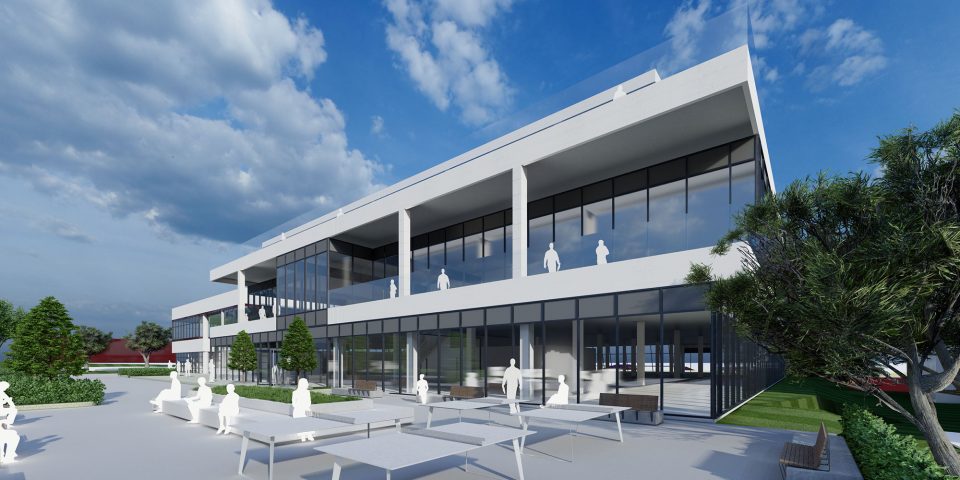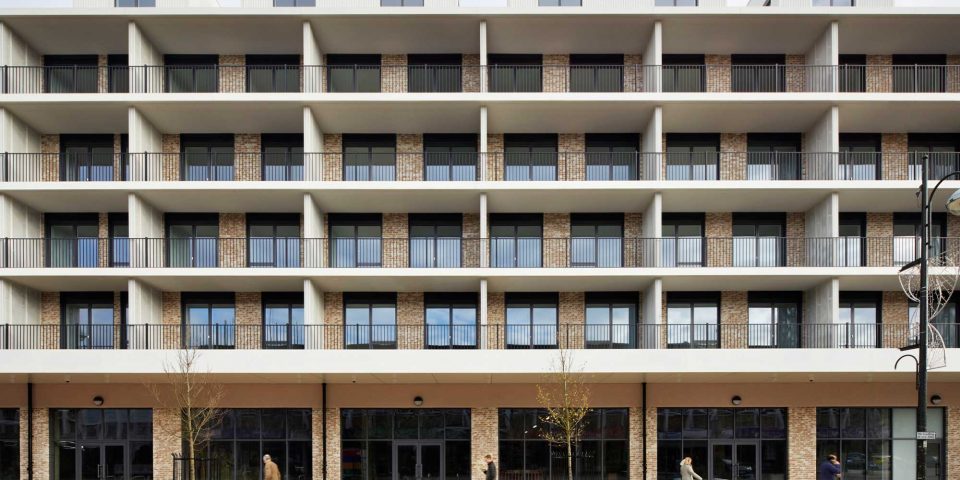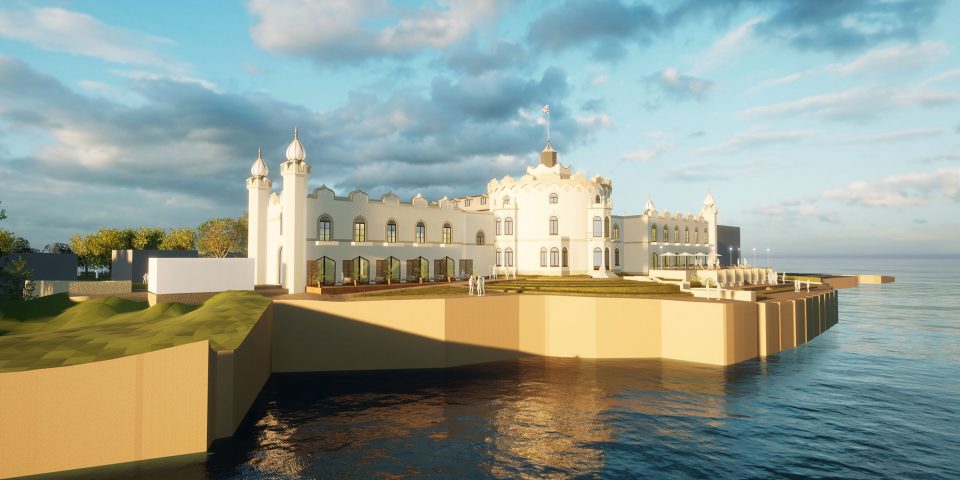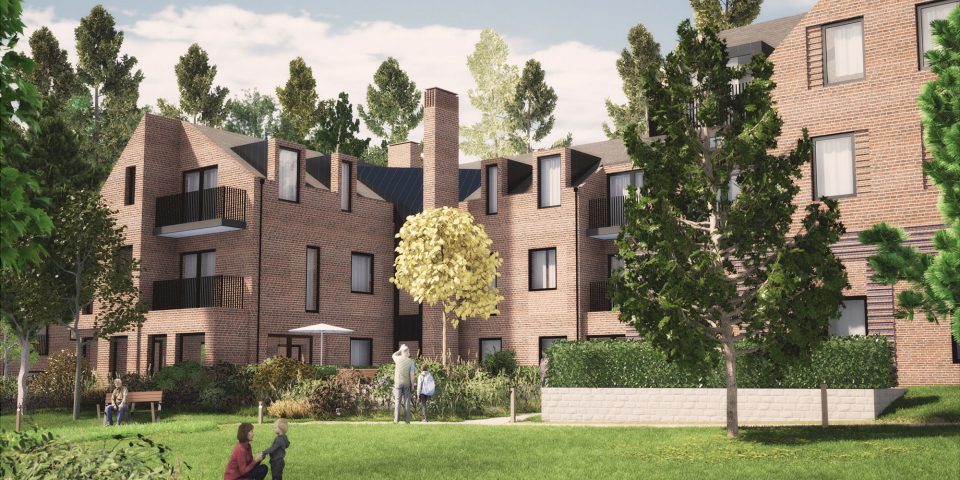One Lampton Road
| Location: | Hounslow |
| Area: | 10,000m2 |
| Client: | Addington Capital LLP |
| Service: | Lead Consultant, Architecture, Interior Design |
| Status: | Completed |
One Lampton Road is a 115-unit residential development in Hounslow, London. Located within the central commercial district at the heart of Hounslow town centre, the development consists of an L-shaped former office building. The two blocks (7-storey Block A and 9-storey Block B) sit on top of a podium which constitutes a 2-storey car park. Built in 1975, the building bares distinctive characteristics of post-war British Modernism.
As part of the design strategy for better living, we provided ample communal space and a common external terrace to allow for social interaction and community fostering. The design introduces a new single-storey roof extension that accommodates a range of apartments, each with a private balcony area and generous glazing to maximise views across London and beyond.
We conducted a thorough analysis of the building and its context to ensure our designs did not detract from the building’s character. The proposal worked with the existing aesthetic qualities of the facade; whilst optimising thermal efficiency.



