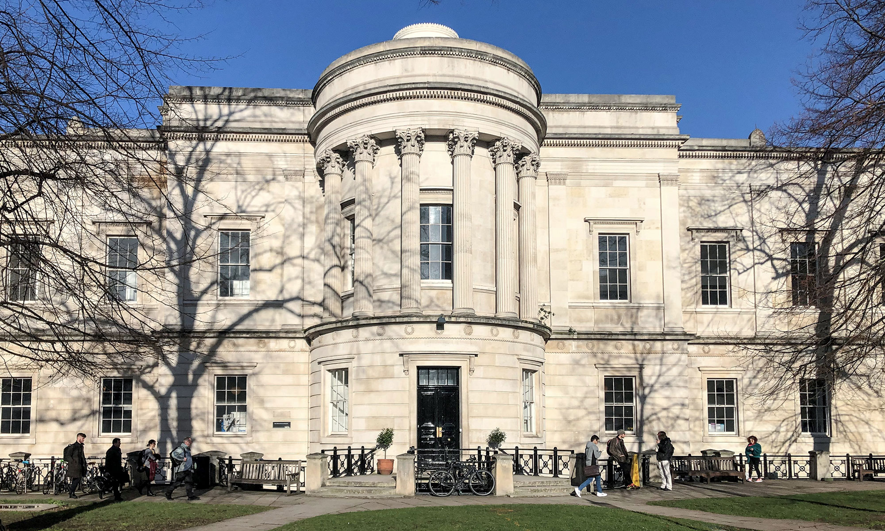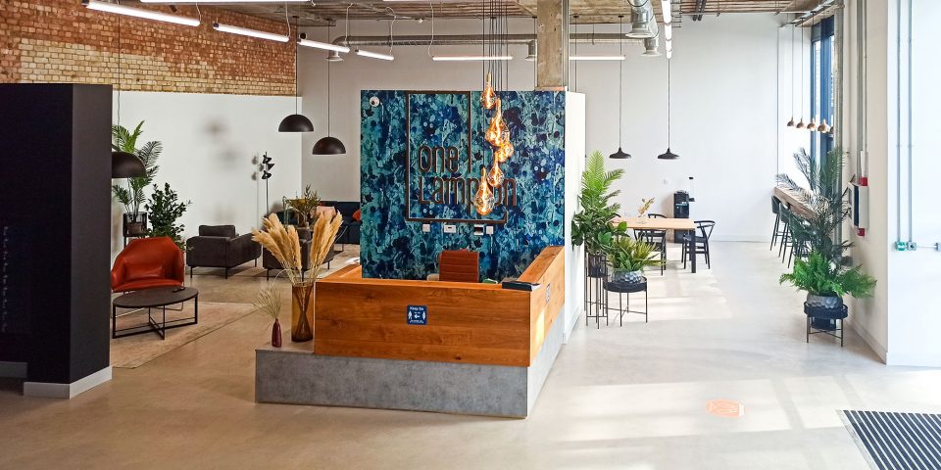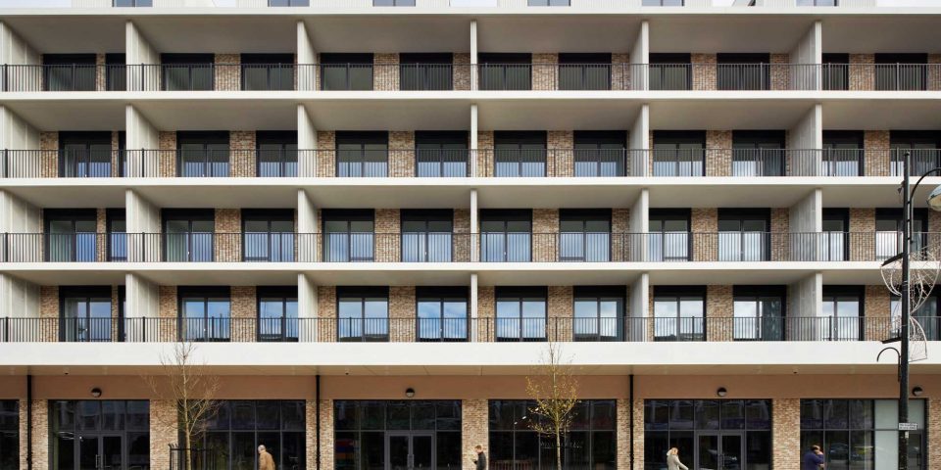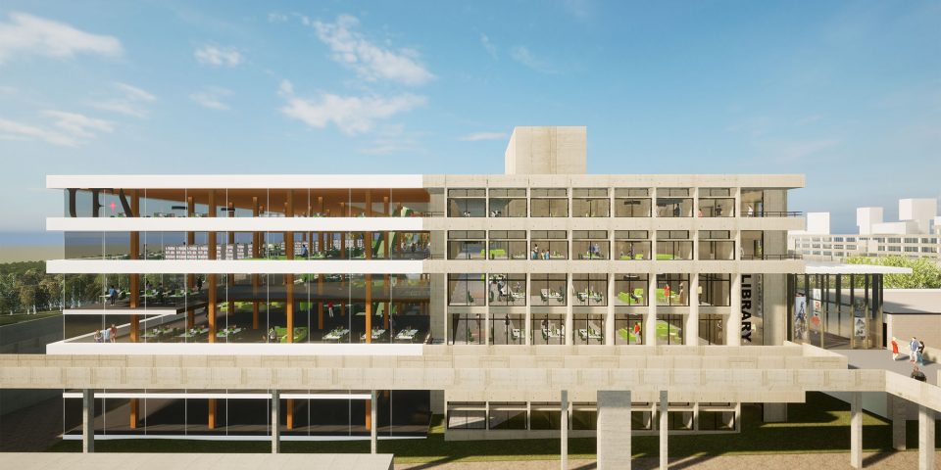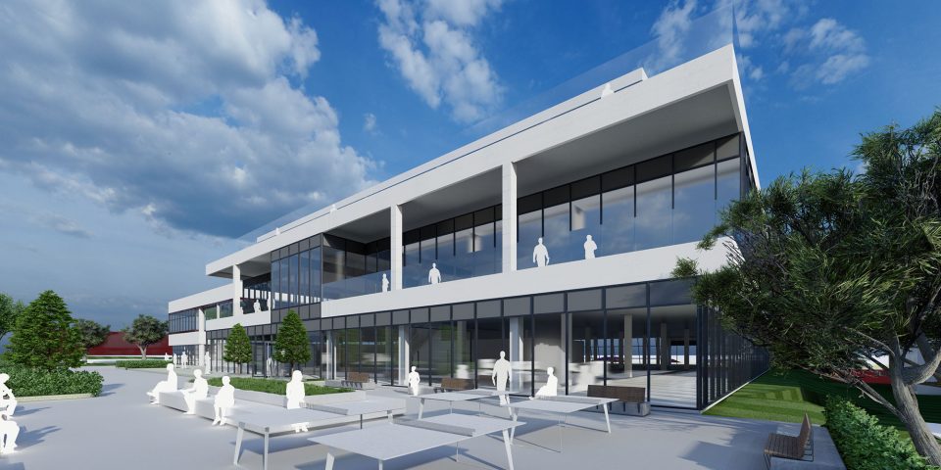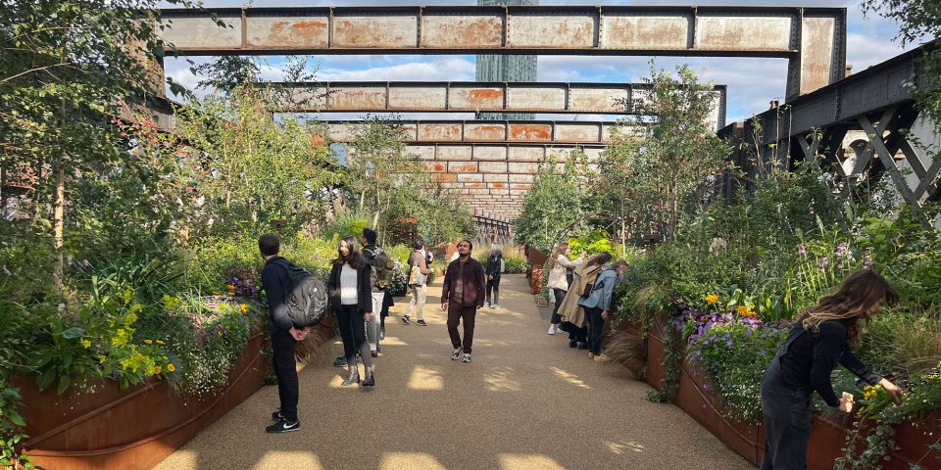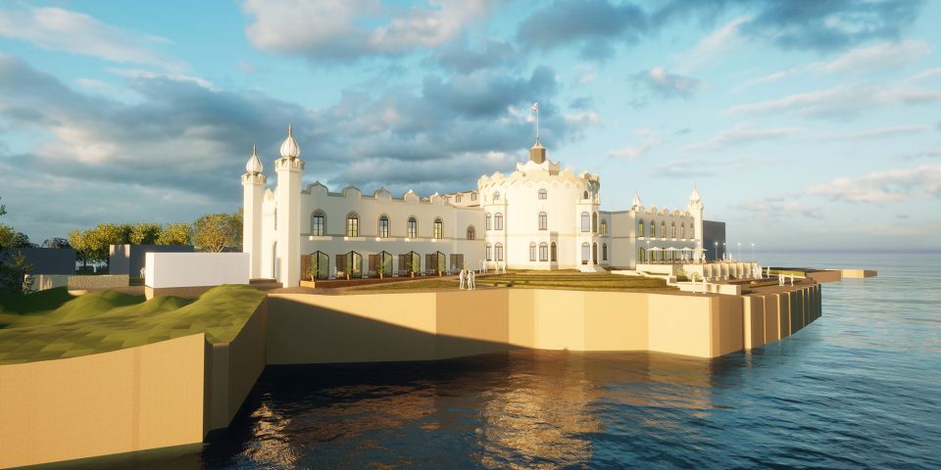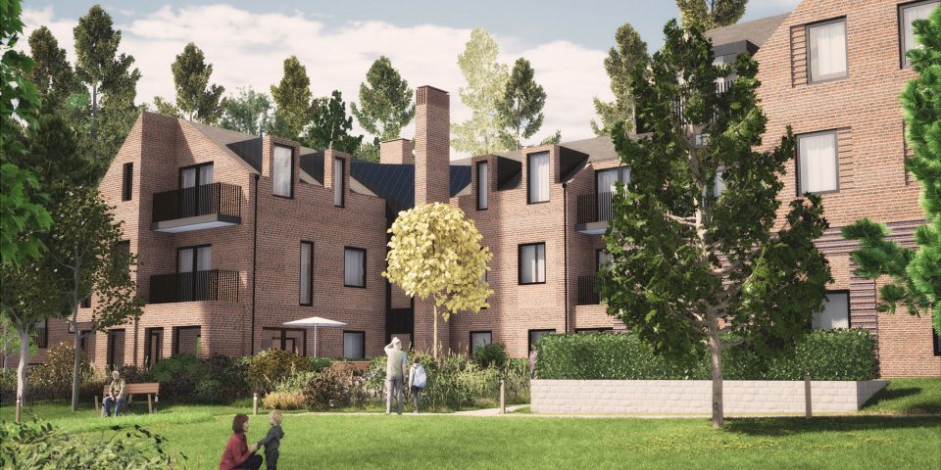UCL Architects' Framework
| Location: | University College London |
| Client: | UCL |
| Service: | Principal Designer, Lead Consultant, Architecture, Interior Design, Masterplanning, CGI, Stakeholder Engagement |
We have been on UCL’s Architects’ Framework since 2017, for projects with a construction value of over £2m.
We have worked on several projects for UCL, including The Slade School of Fine Art, Bloomsbury Campus Strategic Space Needs Assessment, 3 Gower Place, 40 Bernard Street, 77 Wicklow Street, Pop-Up Labs, The Bartlett School of Planning and DMS Watson & Egyptology.
The Bloomsbury campus is significant in terms of its size, scope and architectural heritage. Being a live campus with a full range of building typologies, the Estate offers a number of opportunities and constraints, of which we have become well acquainted with. We understand UCL’s mission to transform its campus into a world-leading facility that reflects the diverse academic community that it accommodates. Throughout our work for UCL, we have carried out detailed stakeholder engagement to understand their vision and strategy for the future of the Estate, and fundamentally their values, objectives and drivers.
The Slade School of Fine Art
We developed the design to inform the restoration and expansion of The Slade School of Fine Art. The initial focus was undertaking backlog maintenance works to adapt the existing Grade I Listed building, for more efficient and safer use, whilst acknowledging and celebrating its heritage status and rich history. Our work was developed in consideration of the Conservation Management Plan and included an assessment of the School’s North Wing building and a review of the historical plans, elements of significance, and later additions to the plan.
We established the core functions with their areas and occupancies. This included staff areas, studios, research facilities, workshops, shared social space, galleries, lecture theatres, seminar and meeting rooms. We identified a list of functions that were not yet accommodated for, and concluded that more flexible, multi-functional spaces would allow The Slade to evolve, by diversifying and enhancing its current programme with new opportunities, functions and areas of study.
The proposals focus on taking forward initiatives to widen participation, equality, diversity and inclusion, to utilise a building that is open, inviting and fully accessible. In collaboration with UCL, we defined an outline brief that would prioritise student and staff experience and wellbeing. We held a number of workshops to understand the vision for the immediate term and the future.
We proposed a series of small, medium and large-scale ‘initiatives’ that formed the basis of the refurbishment and expansion of The Slade.
3 Gower Place
We developed a design for the restoration of 3 Gower Place, a scheme that reimagines a forgotten and under-valued prime space at the heart of UCL’s Bloomsbury campus.
Our work considered various opportunities which would maximise the quantum and quality of study and teaching space, enhancing the existing development strategy for the campus. We developed outline design options considering various building inventions, budgets, and site development opportunities. We then developed a strategic brief and appraised the development options, acknowledging and respecting the building’s original design.
Bloomsbury Campus Strategic Space Needs Assessment
We explored options to accommodate UCL’s increasing student numbers, which included teaching space, academic offices, specialist laboratories and study space. We used the UCL Space Standards as a benchmark to assess the suitability of spaces both in plan and in section, and to define the criteria by which we would shortlist final options. We worked with UCL to identify 40 Bernard Street, 77 Wicklow Street and the Pop-Up Labs as options for further development.
40 Bernard Street
Bernard Street was identified to accommodate teaching, academic offices and media labs. This involved the fit-out of three floors in an existing office building. The fully refurbished third floor was enhanced to create a flexible workplace for academic offices, with the reception area becoming a space for the University’s careers services. The second floor, which was in disrepair, would be refreshed and used for teaching facilities. The fourth floor would become a high-quality teaching and learning space.
77 Wicklow Street
Existing offices at ground and lower ground levels in 77 Wicklow Street were fitted-out to become the new home of the Bartlett School of Architecture Landscape Programme. The new space would include spaces for studios, tutorials, seminars, presentation and collaborative work, as well as a workshop and offices.
Pop Up Labs
To accommodate the growing number of students joining engineering and science faculties, we explored options to house two labs in temporary facilities. Consultation with relevant stakeholders was undertaken and an appraisal of each of the proposed locations was carried out to determine the suitability of each. We proposed that the existing Main Quad Pop Up facility would be refurbished as temporary teaching laboratories.
