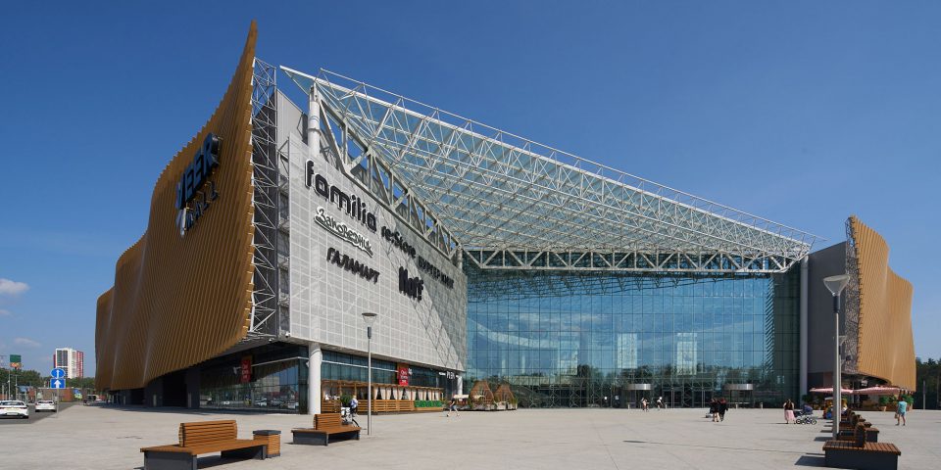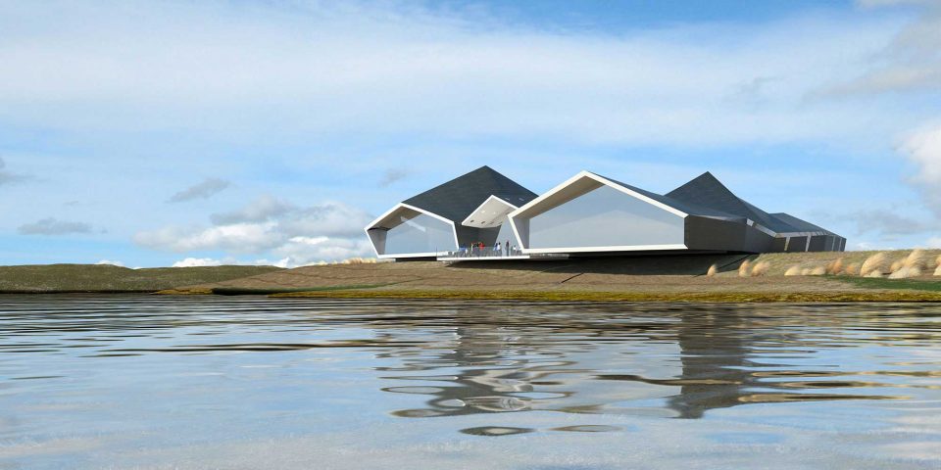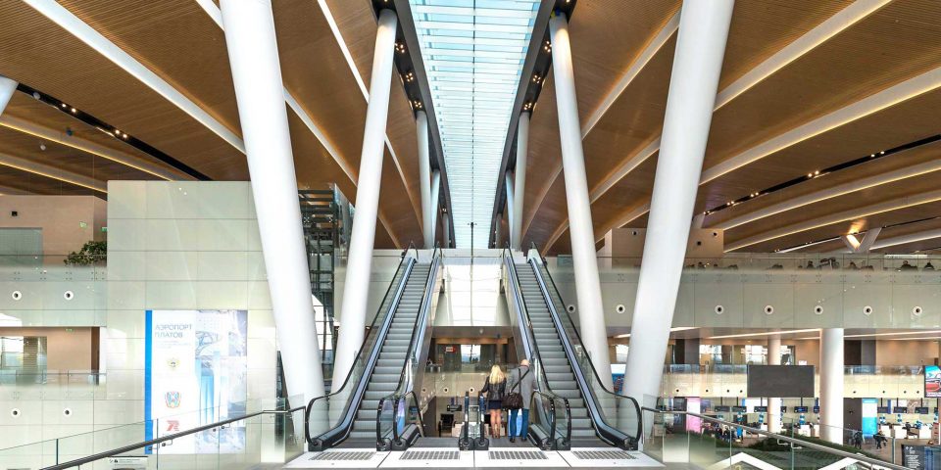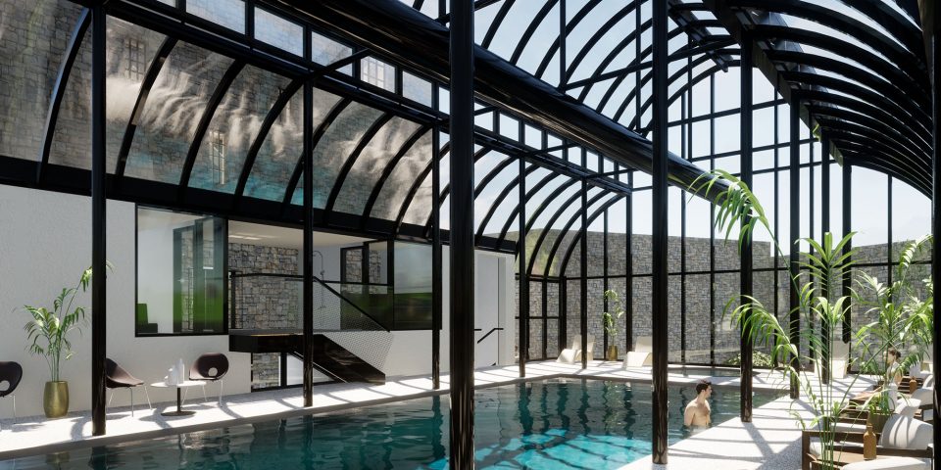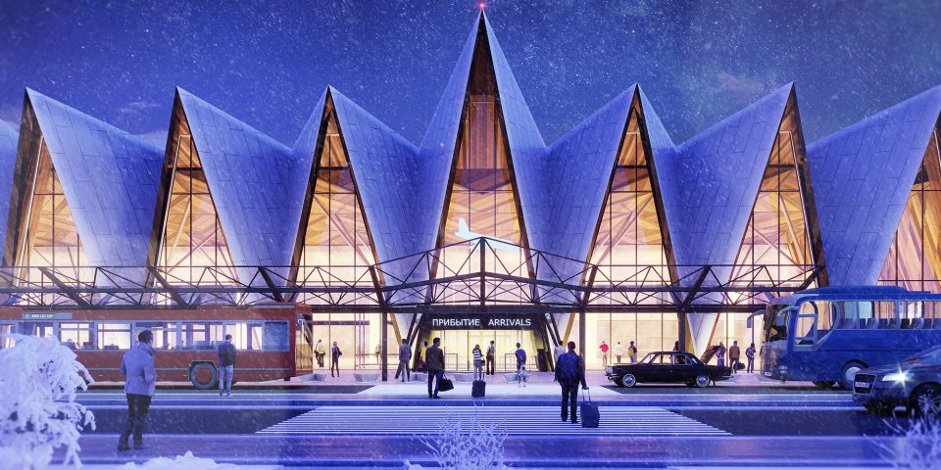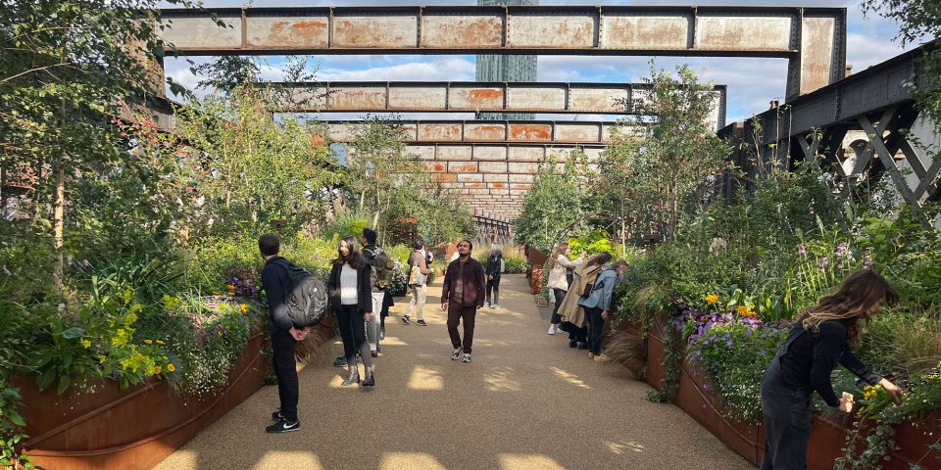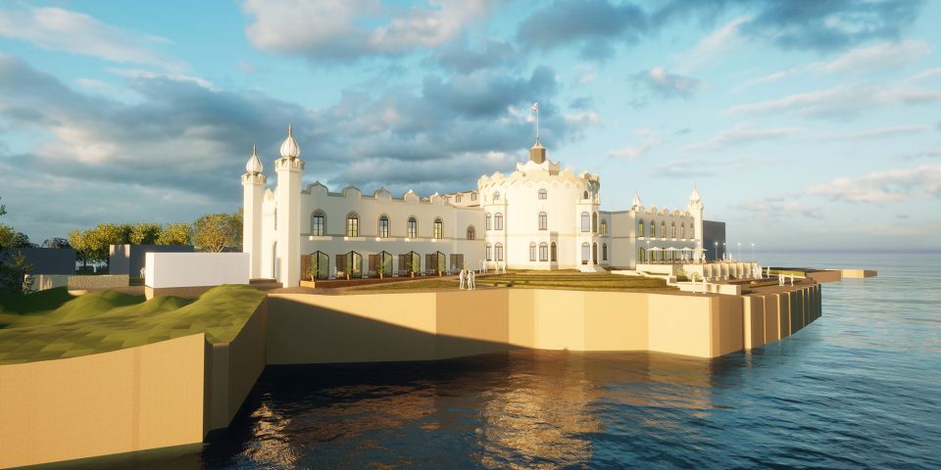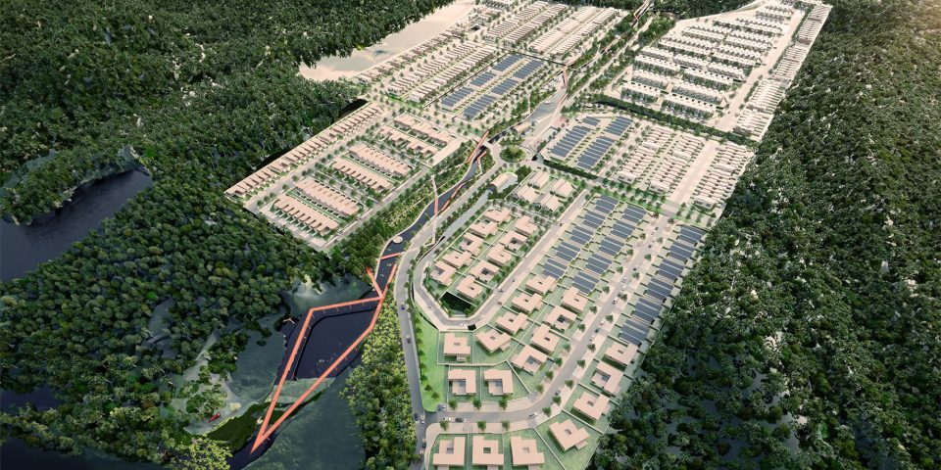iMall Retail & Hotel Complex
| Location: | |
| Area: | 152,000m2 |
| Client: | |
| Service: | Architecture, Interior Design, Masterplanning |
| Status: | Completed |
A 152,000m2 retail leisure mall, art gallery, conference hall and hotel. The project forms the landmark development for the regeneration of Perm’s promenade and esplanade. Opened in 2022, It creates a destination within the city for people to meet, shop, relax and be entertained all year round.
The vision for the external form is to create a distinctive identity more akin to a major public building to attract retailers and the public, taking a lead from Perm’s culture of performing arts and civic sculptures. The facade takes inspiration from the folds of a ballerina’s skirt, recalling the period when the world-renowned Bolshoi company was based in the city. It will create a unique identity and form a piece of modern architecture that complements the historic buildings of the district.
The retail and leisure mall is arranged over 5 levels: the lowest predominantly accommodating car parking and perimeter retail. The hotel is positioned above. Situated next to Perm’s central park esplanade, the development connects to a new tram stop as well as bus and cycling routes.








