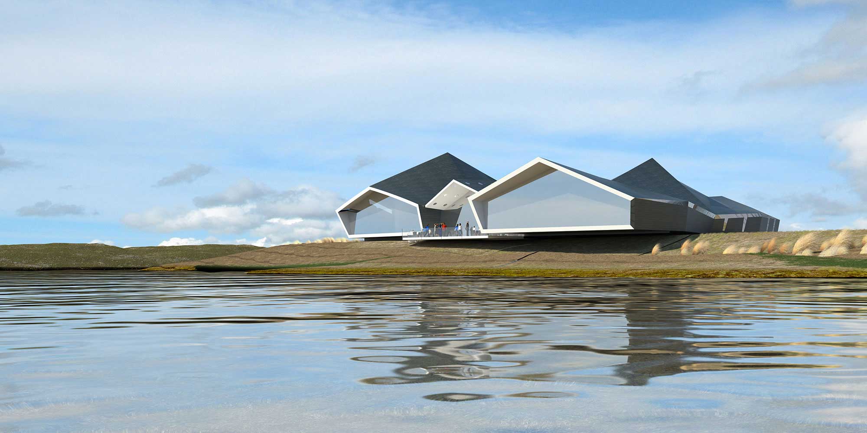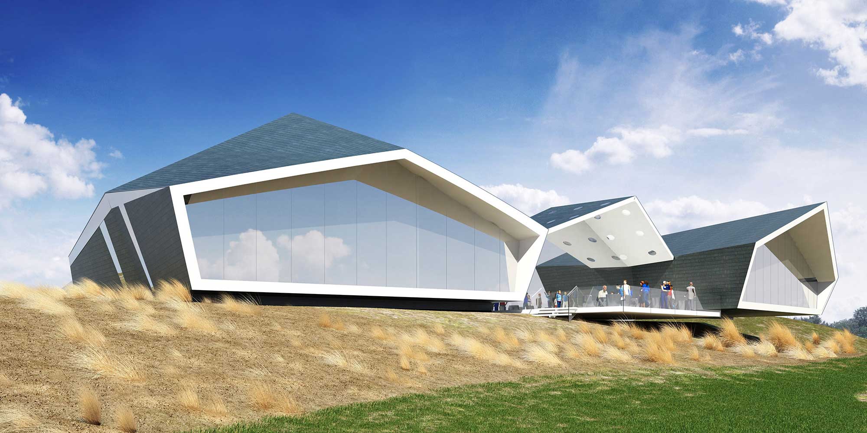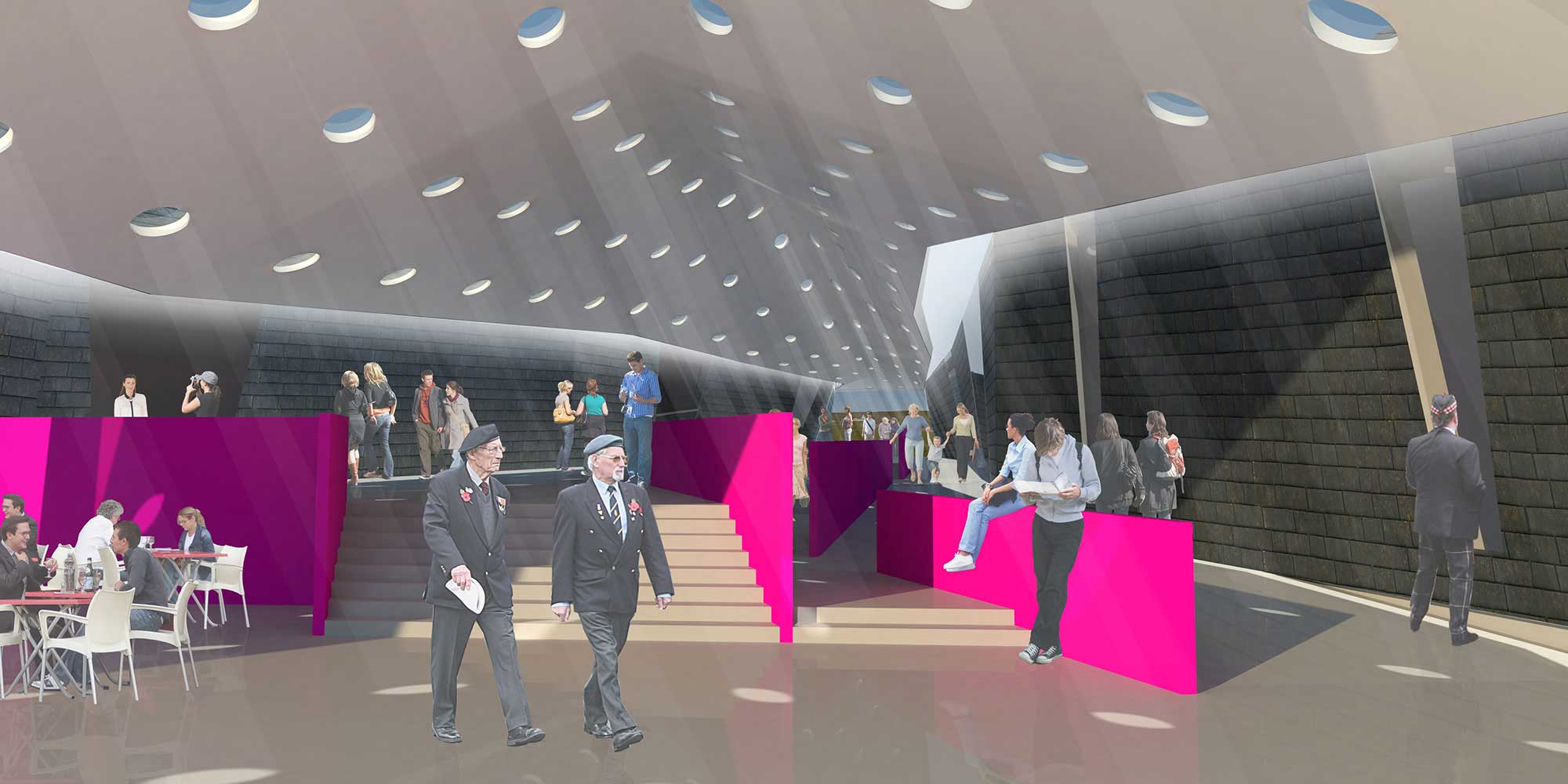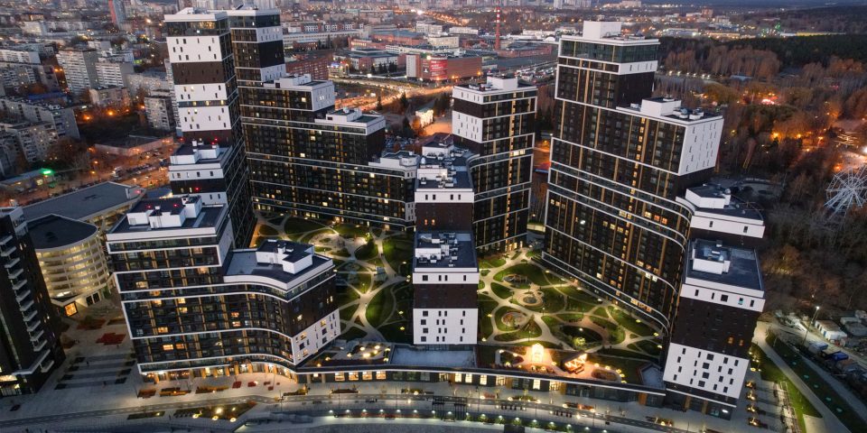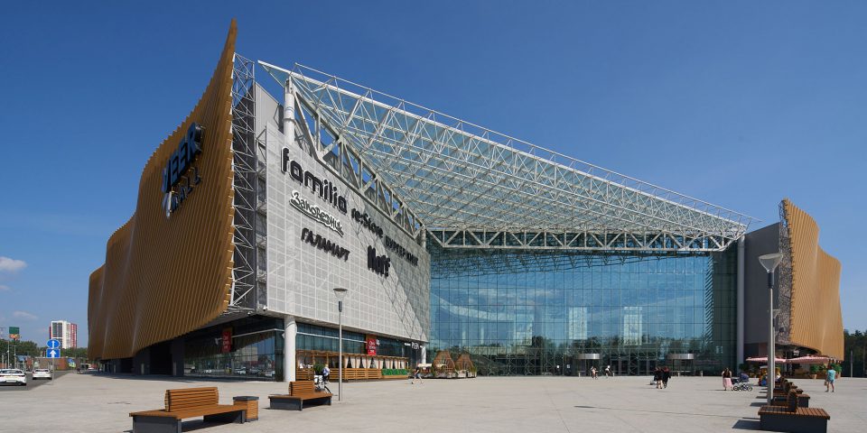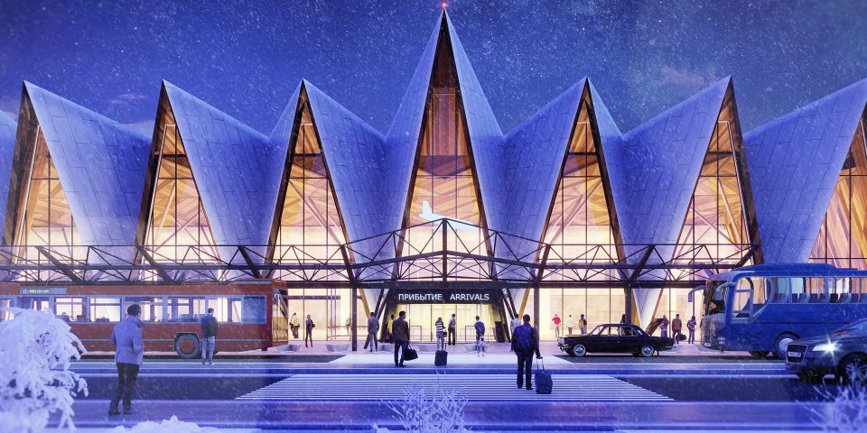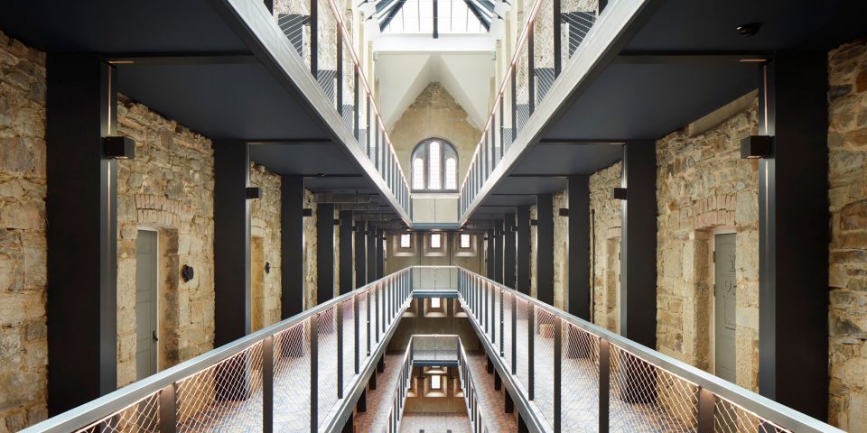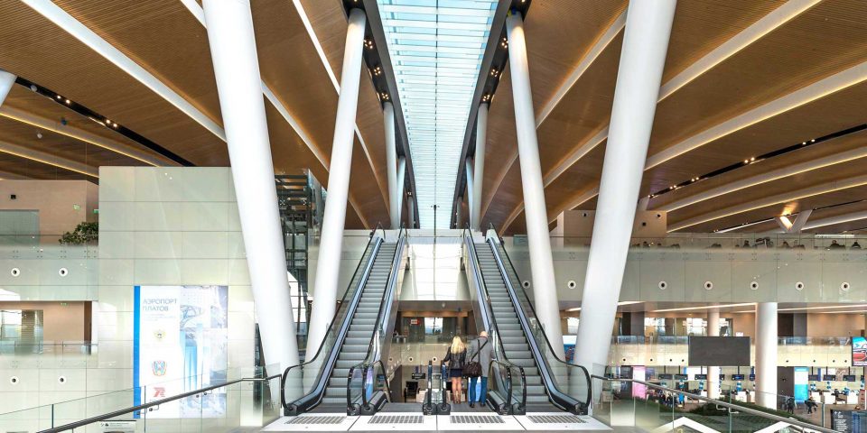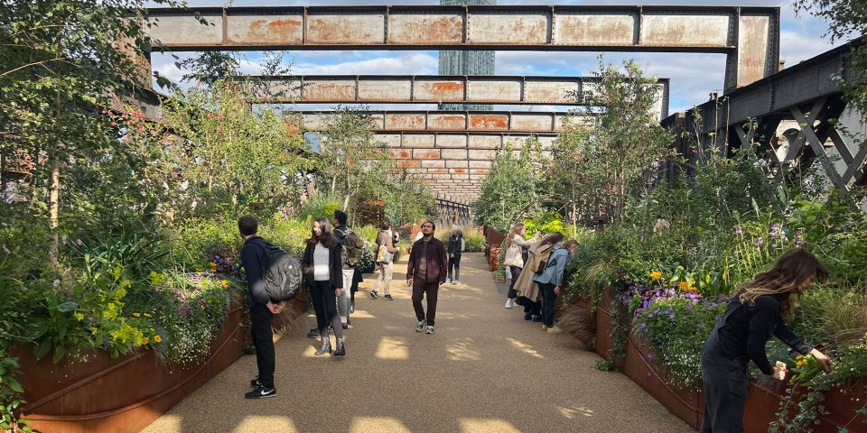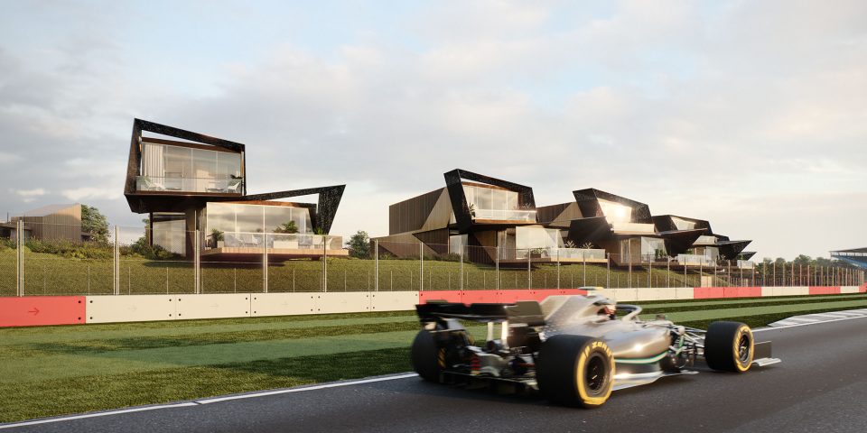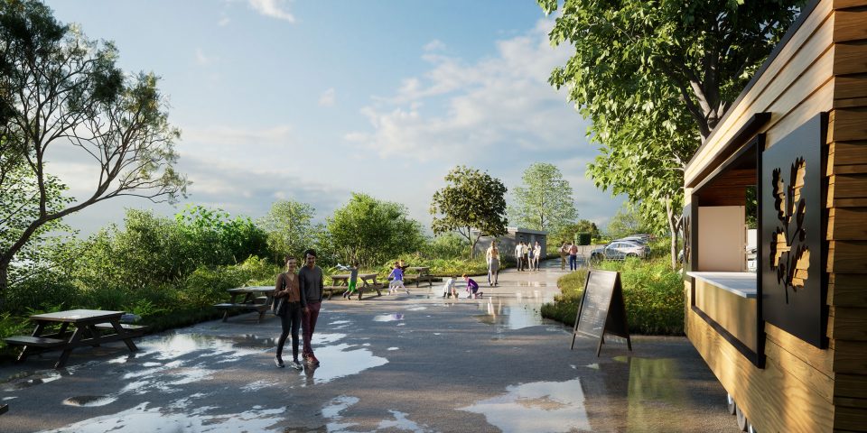Convoy Museum & Community Centre
| Location: | |
| Area: | 2,500m2 |
| Client: | Aultbea Community |
| Service: | Architecture, Interior Design, Masterplanning, CGI, Stakeholder Engagement |
| Status: | Design |
The Aultbea Regeneration Project for the Aultbea Regeneration Company and the Russian Arctic Convoy Museum. The project consists of a new community centre that will accommodate a variety of sporting and club activities, market days, seasonal events, council meetings and celebratory functions.
It will also accommodate a museum, education and research centre to commemorate the World War II Arctic Convoys and the sacrifices made and the bravery shown to those who served and those in the local communities around Loch Ewe who supported them.
Our design for the identity of this unique project is inspired by the iconic silhouettes of the Arctic Convoy, Loch Ewe landscape and the local community. We have abstracted these special silhouettes to create a contextual and unique external form and an inspiring and functional internal environment.
A central atrium links the community centre and museum together and provides additional social and temporary exhibition space. Set within the roof of the atrium is an orthogonal grid of light tubes. As the sun passes across the site a grid of light is projected onto the atrium floor that moves and is reminiscent of the formation and zigzag journeys made by the Arctic Convoy.
