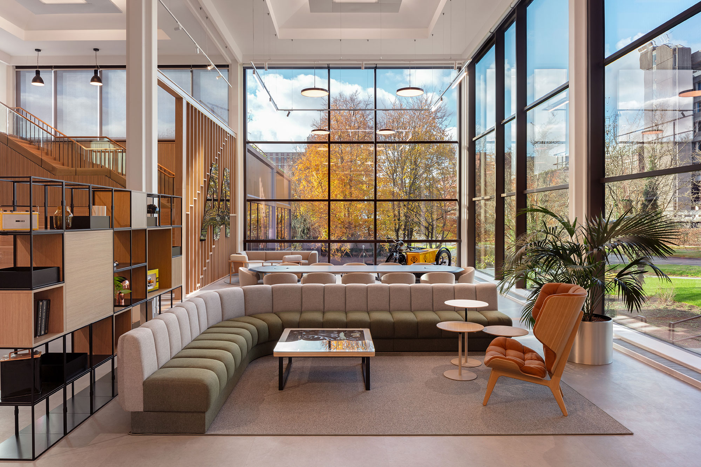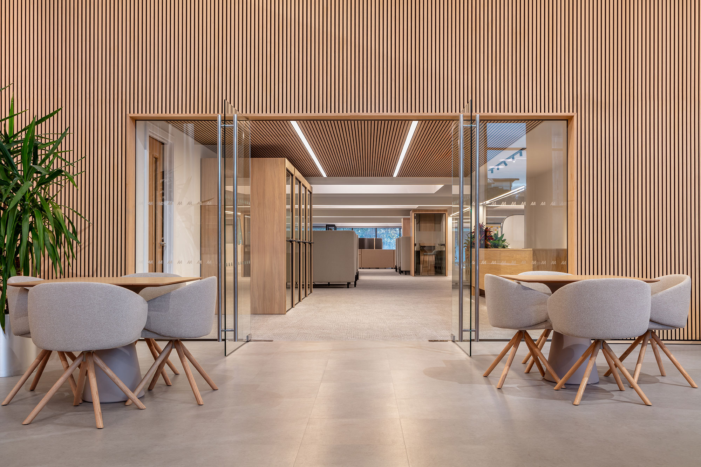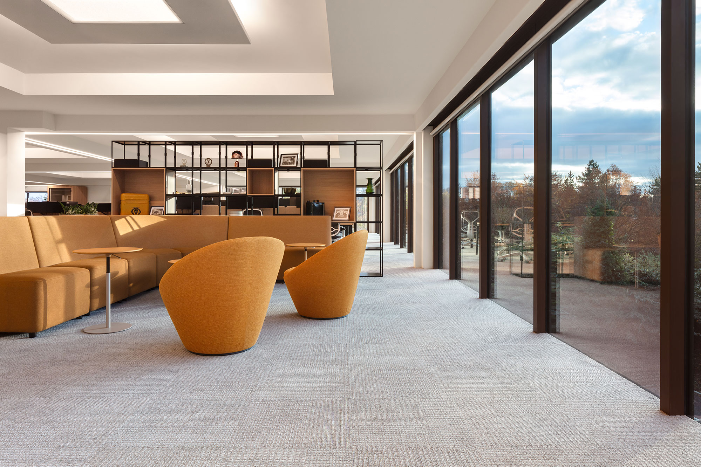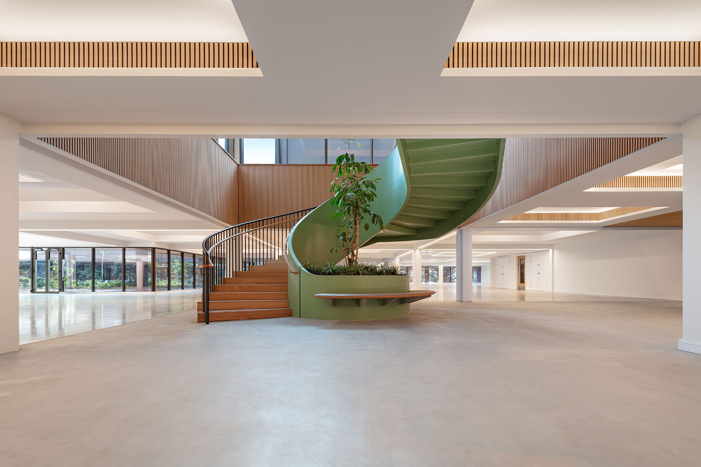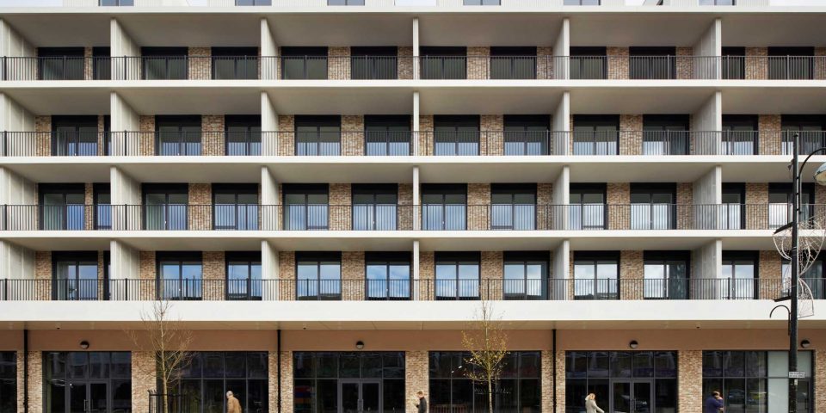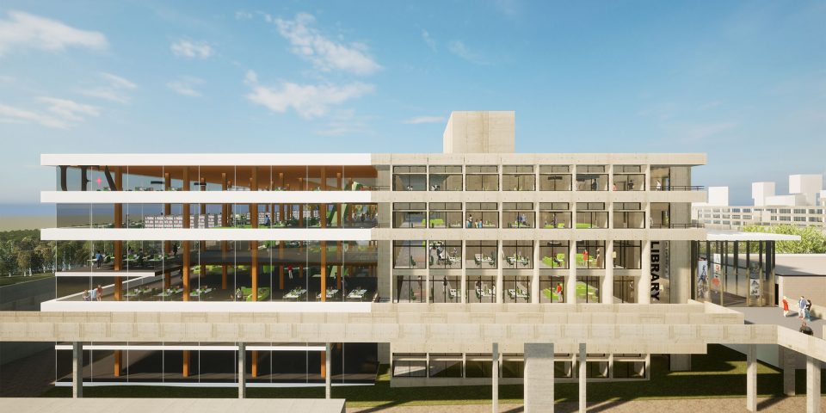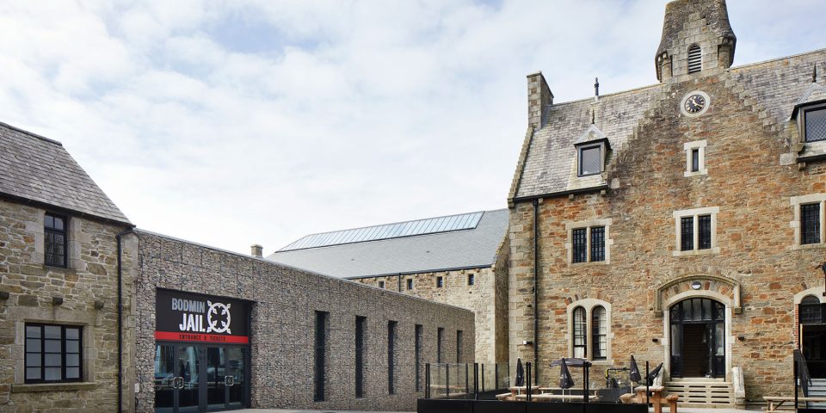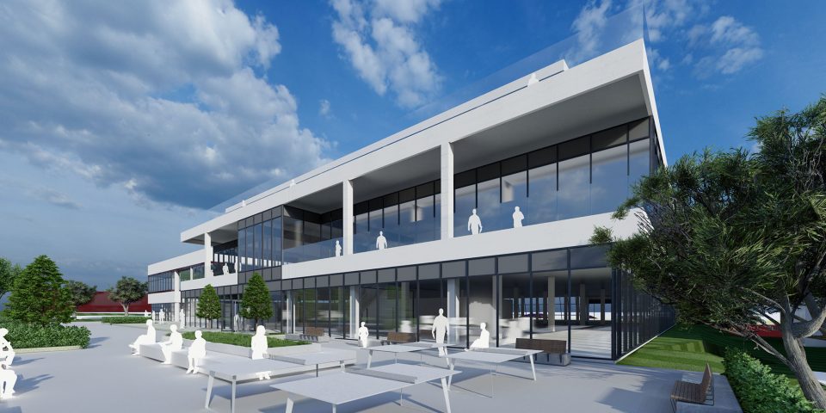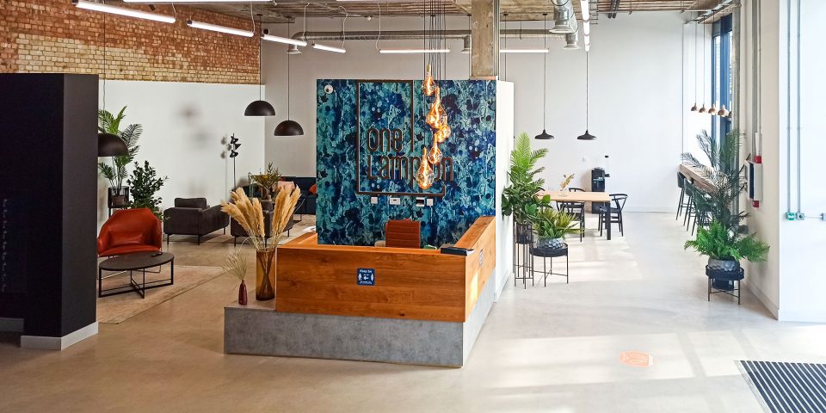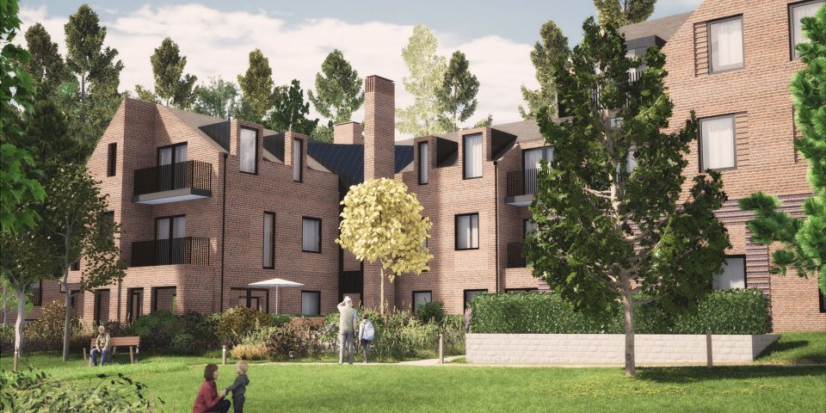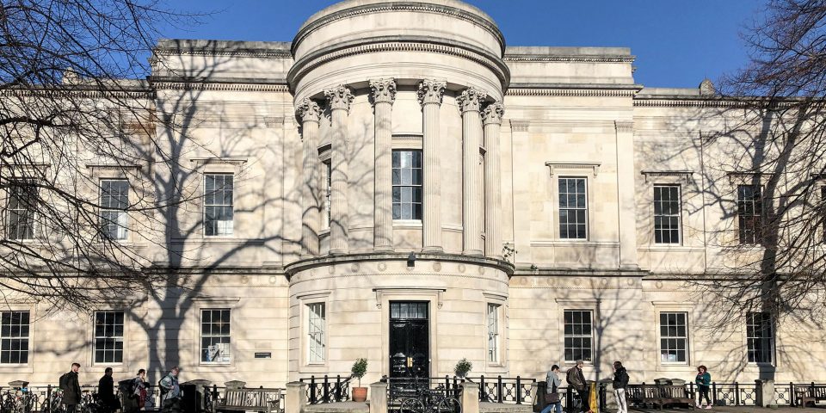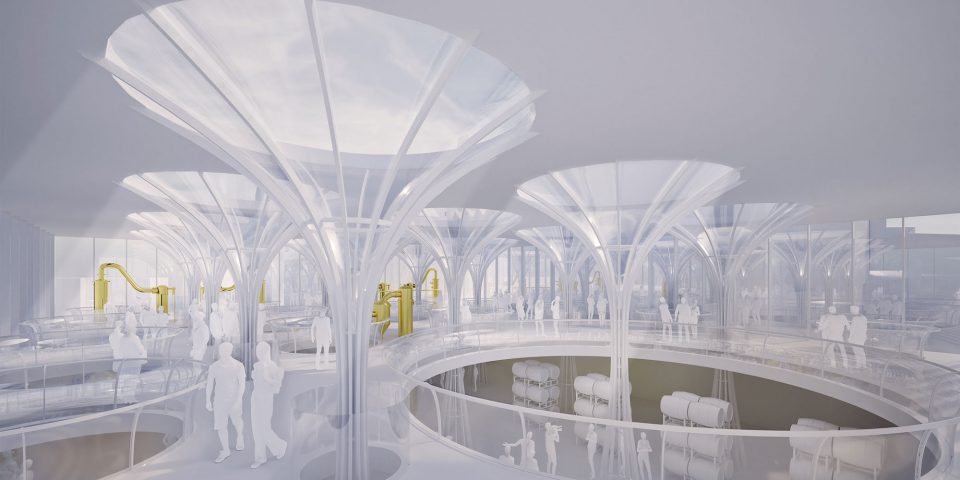AA Tenant Fit Out, Plant Office
| Location: | Basingstoke |
| Area: | 4000m2 |
| Client: | AA, Longstock Capital |
| Service: | Architecture, Interior Design, CGI, Stakeholder Engagement |
| Status: | Completed |
As an extension to our scope of work (the main refurbishment of Mountbatten House into the Plant Office), we were engaged to design the Cat-B tenant fit out for the new AA headquarters, to facilitate their relocation from a nearby office building. The AA were looking to find more suitable premises that would support their future business requirements and evolving workplace needs.
The fit-out accommodates new collaborative and flexible ways of working, introducing a variety of alternative work settings to facilitate activity-based working. The brief, demise area and design concept were developed in collaboration with the AA, through a series of regular stakeholder consultation meetings.
We developed interior design options for the main spaces, which included open plan offices, a project pop out area, breakout spaces, meeting rooms, a reception and feature stairs/stepped stage seating. The preferred design was ‘home/hygge’ which explored the concept of ‘blending the home into the office’. Characterised by neutral materials and gentle furnishings, the design focuses on wellbeing, comfort and coziness, aiming to blend the comfort of the Home with productivity of the Office, and to create flexible spaces that encourage collaboration and innovation.
The project is targeting BREEAM Outstanding and is WELL Platinum enabled.

