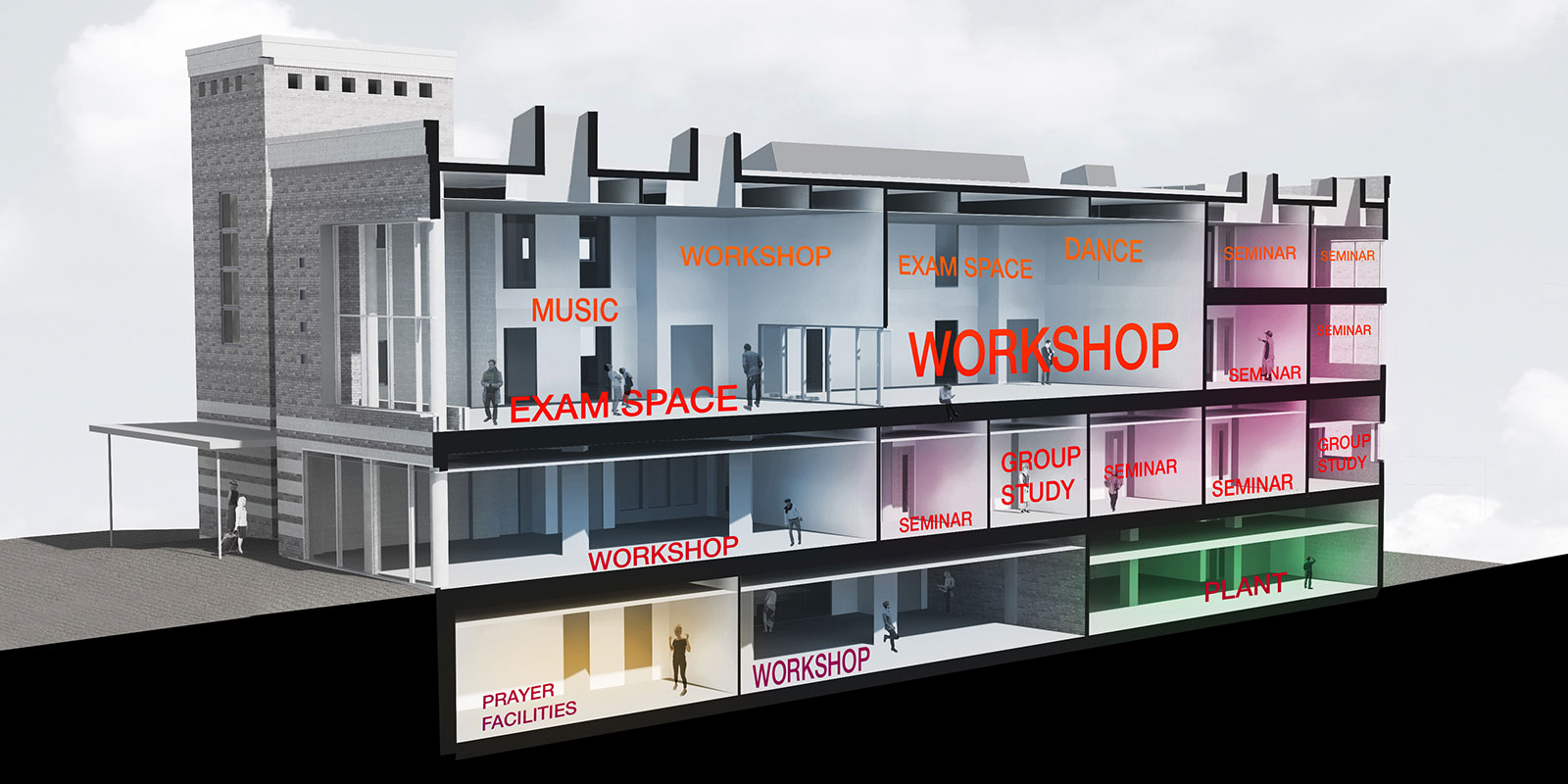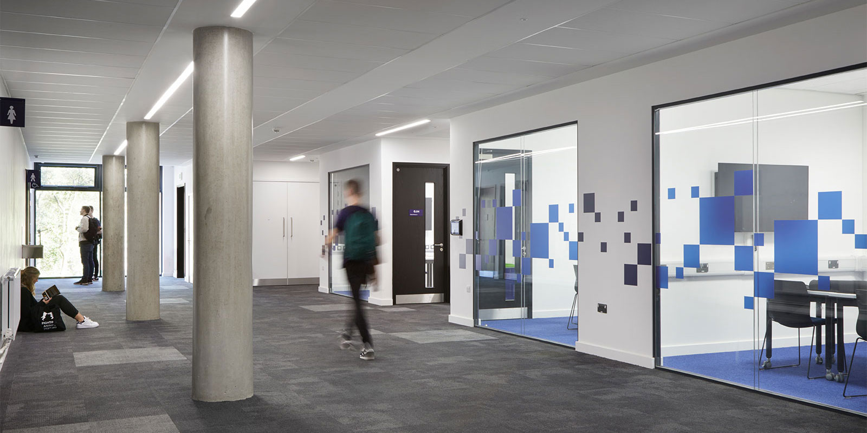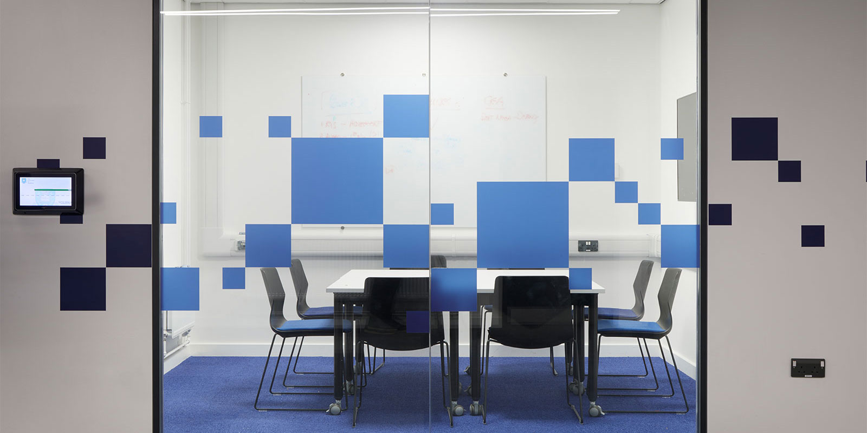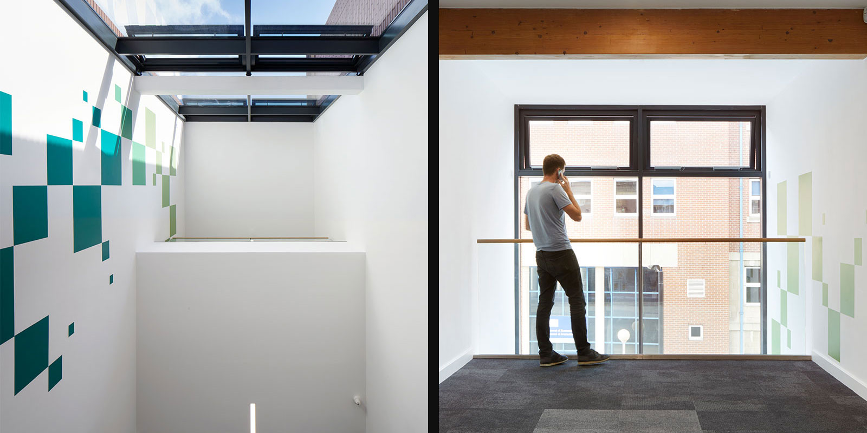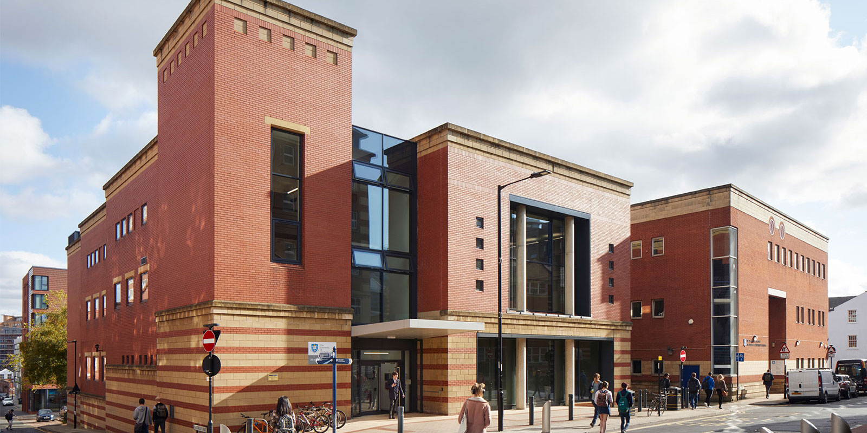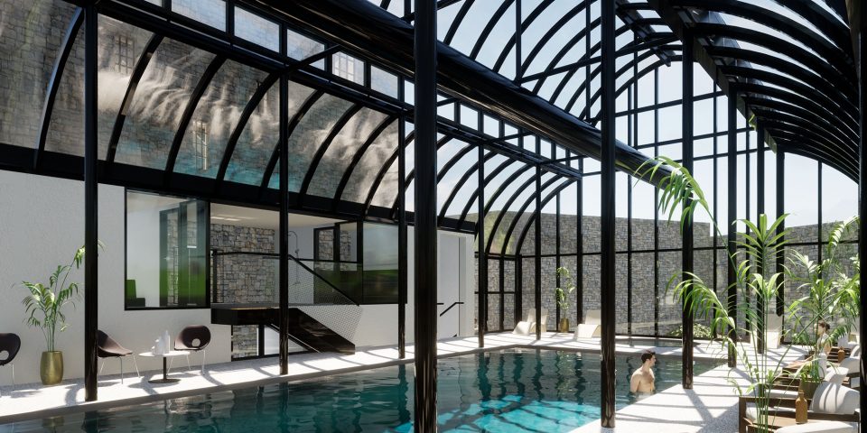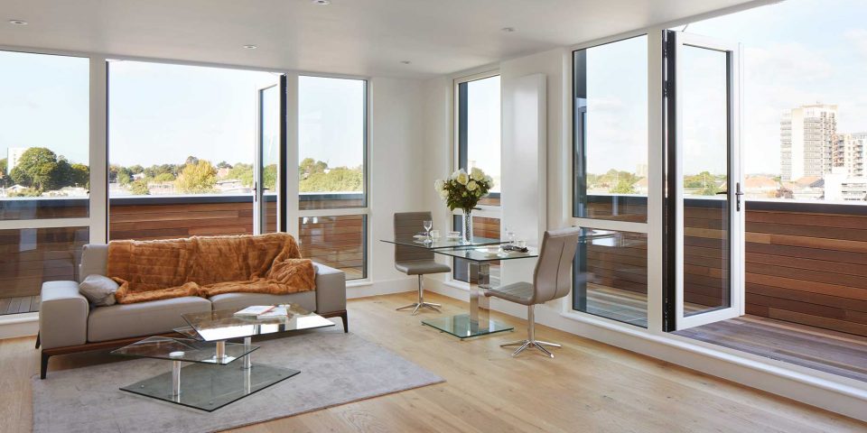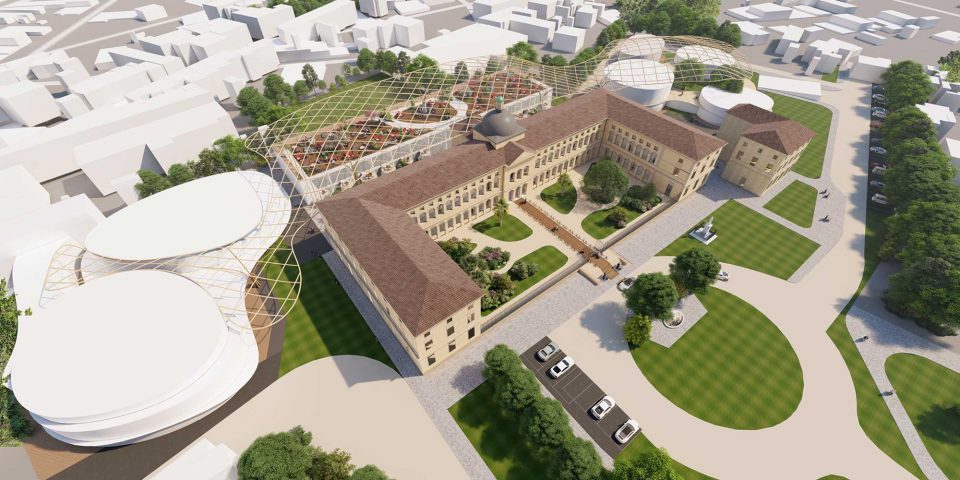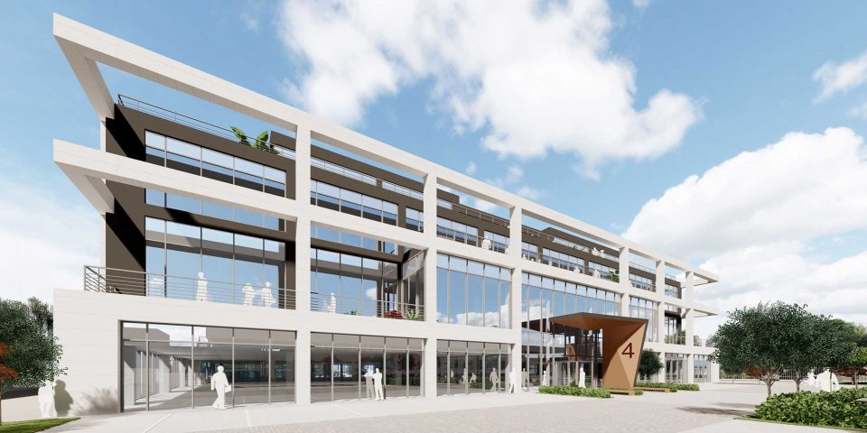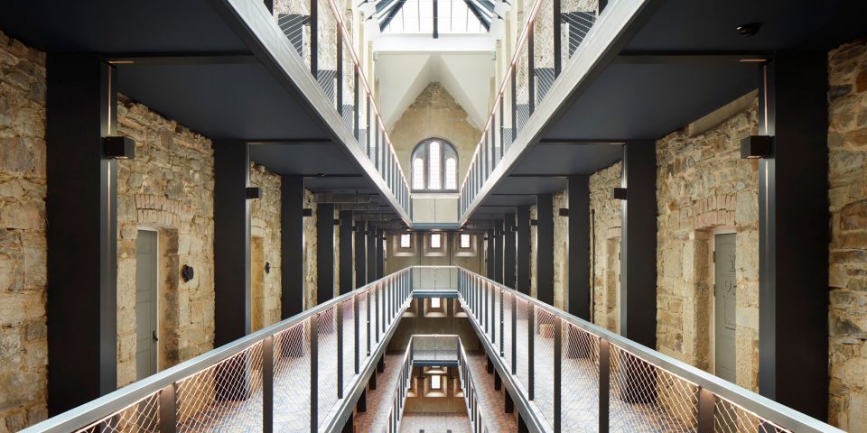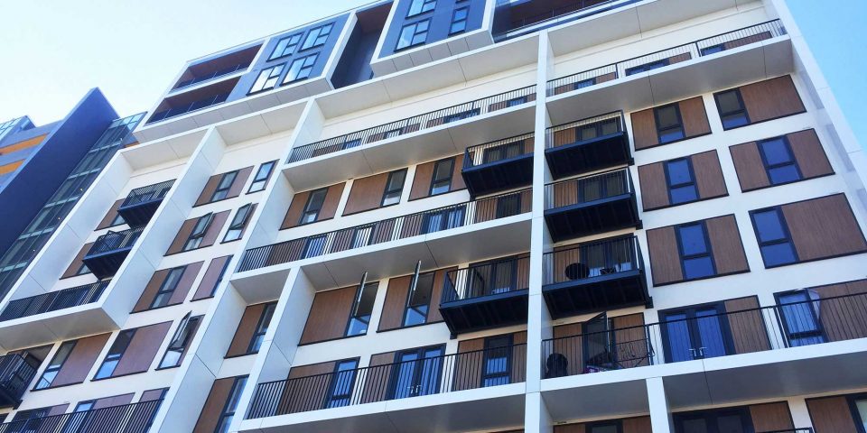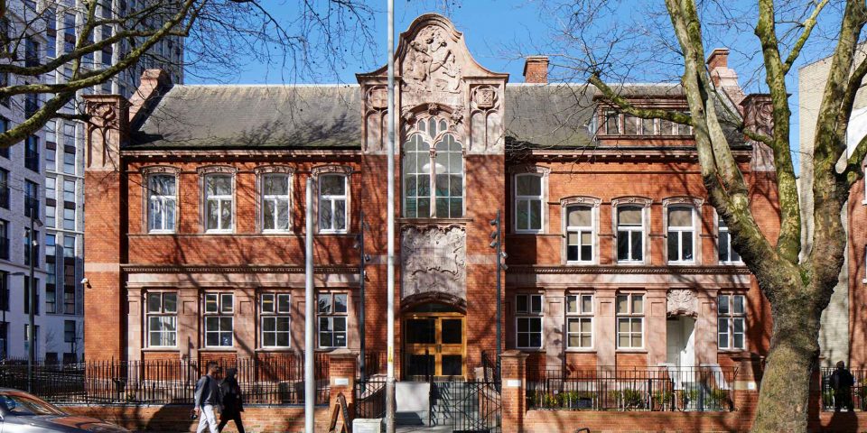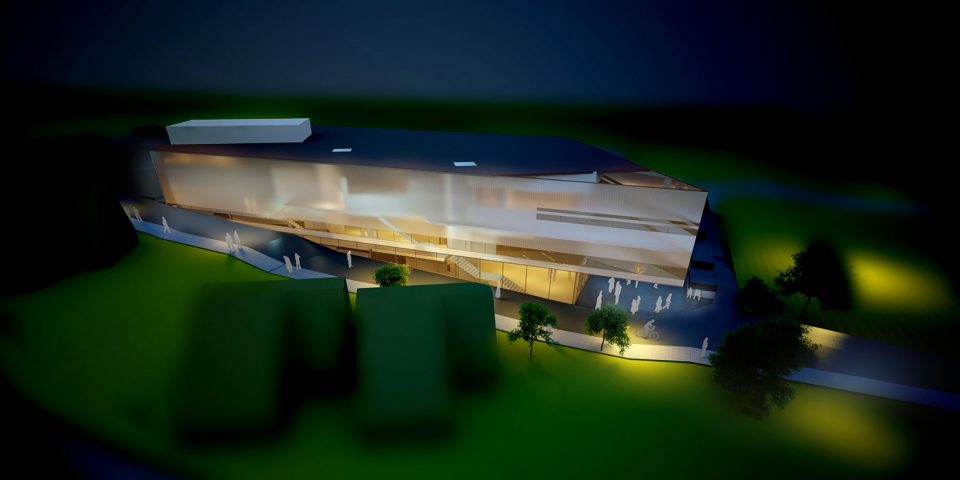Teaching Hub, 38 Mappin Street
| Местонахождение: | |
| Area: | 2,665m2 |
| Заказчик: | The University of Sheffield |
| Услуга: | Lead Consultant, Архитектура, Дизайн интерьеров, 3D графика, Переговоры со стейкхолдерами |
| Status: | Completed |
The refurbishment of 38 Mappin Street creates a state-of-the-art, flexible teaching facility with a range of flat-floor, small-to-large-capacity teaching spaces, as well as seminar spaces, meeting rooms and workshops.
We worked closely with University stakeholders to create the brief and test a range of design options, re-imagining the existing space to achieve best value. The preferred design supports envisaged future teaching models, increases natural daylight into the building, and improves circulation and connectivity between spaces.
The reconfigured 4 storey building will reduce the current building energy consumption by 52% and CO2 emissions by 64% exceeding the University requirement to comply with HEFCE carbon targets and create an exemplar for sustainable re-use. This efficient re-use of the existing university estate is as valuable as the addition of new buildings.
Twelve Architects acted as Lead Consultant and provided full architectural services. The programme of the works has been carefully coordinated with the University to minimise disruption.
The project was completed on time and within budget in the summer of 2017.

