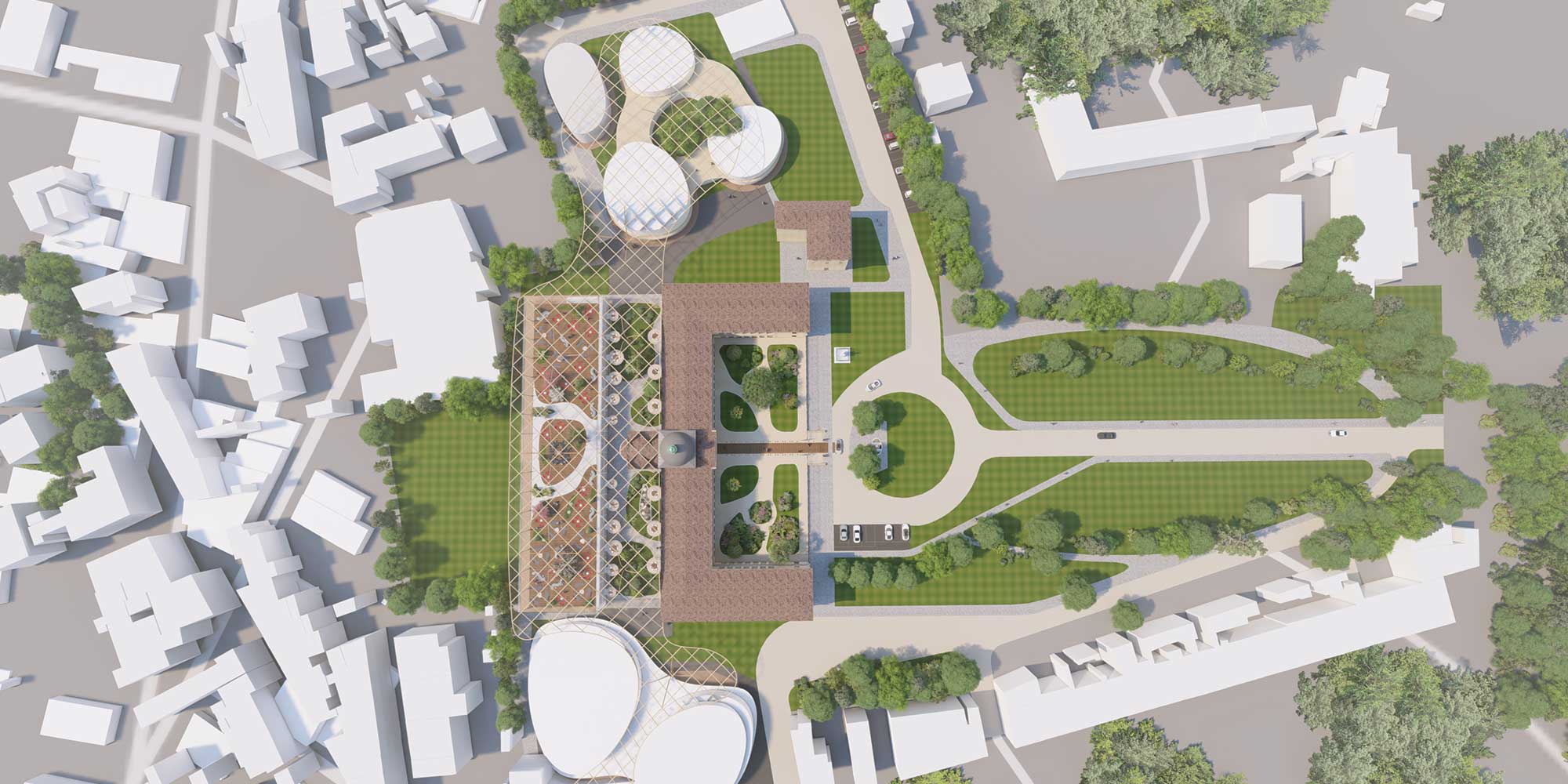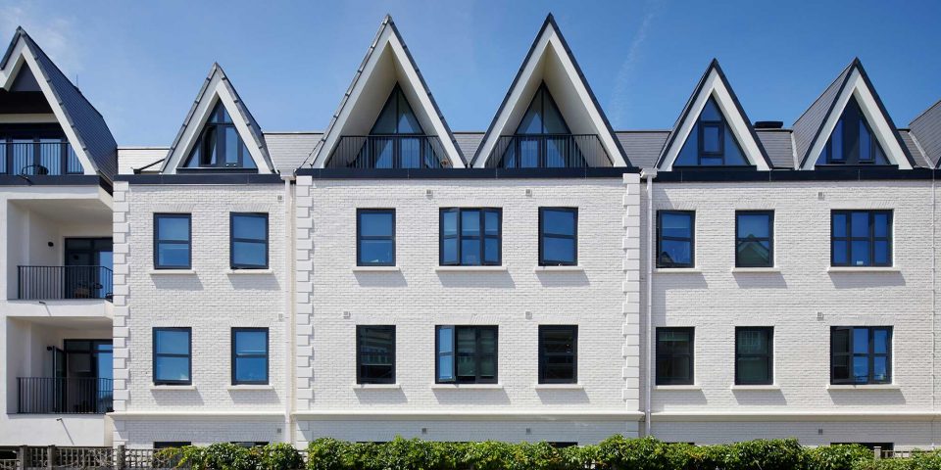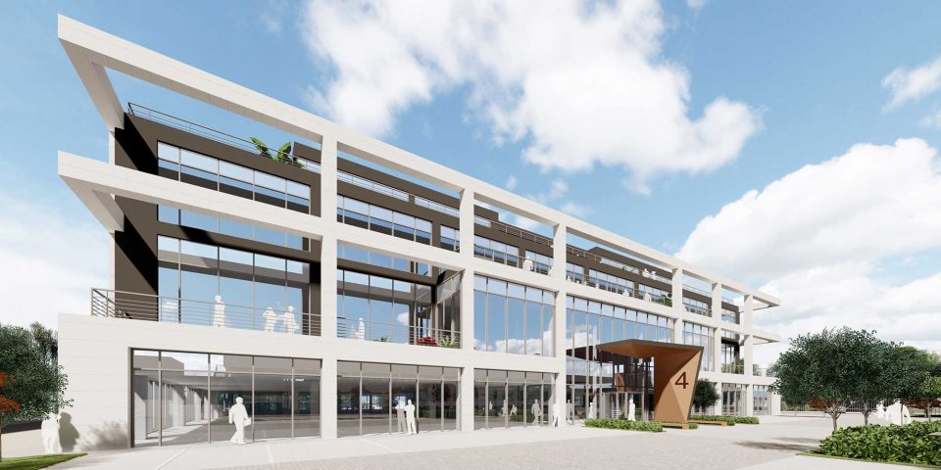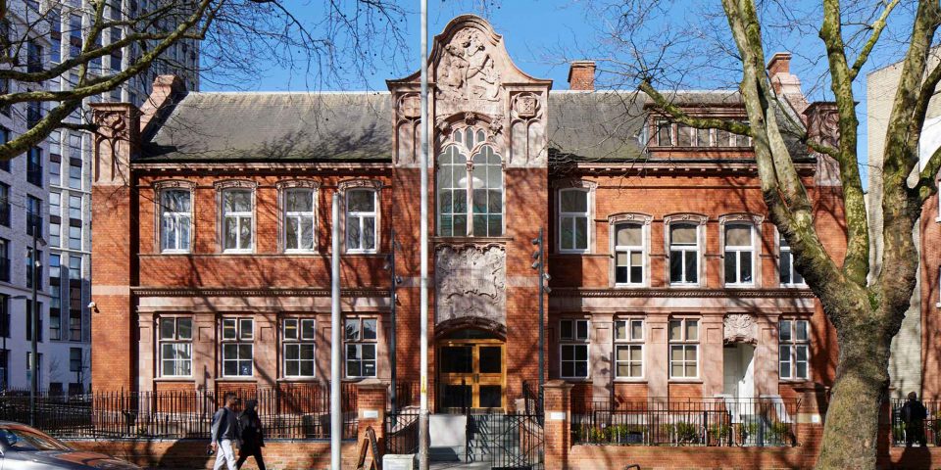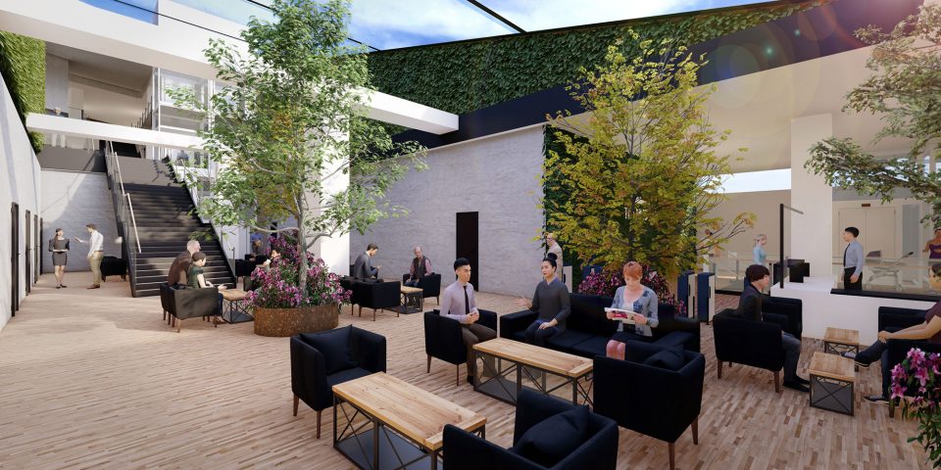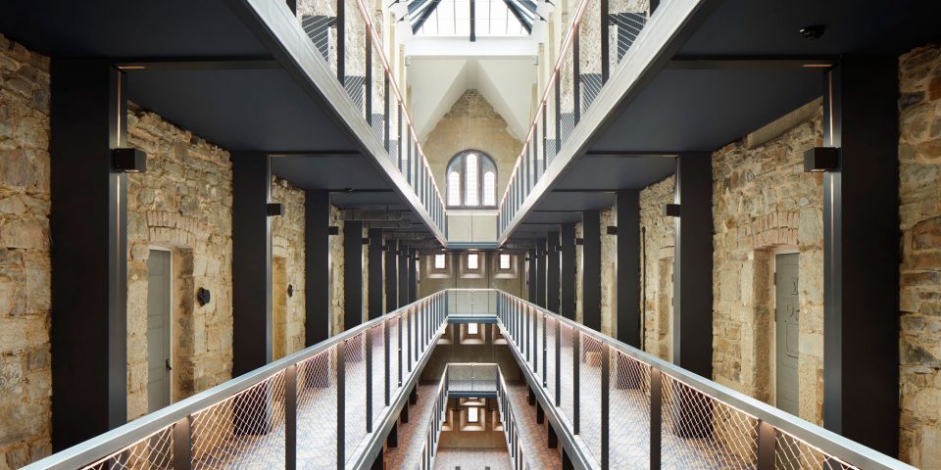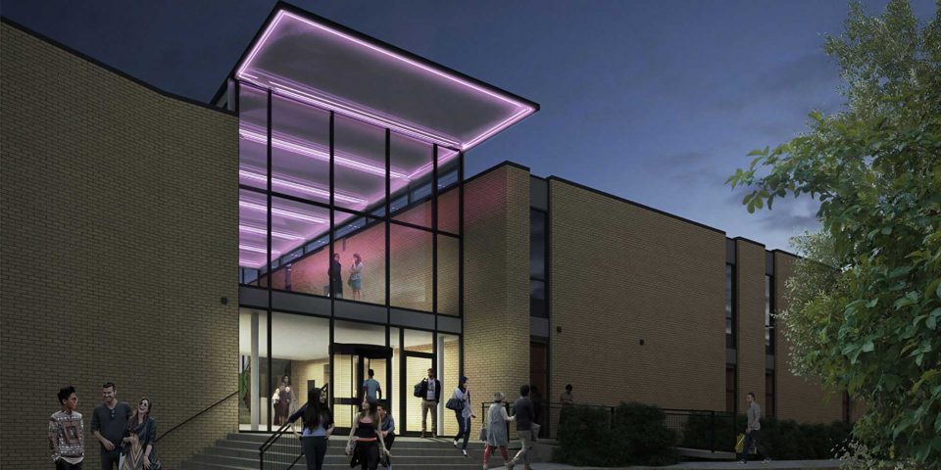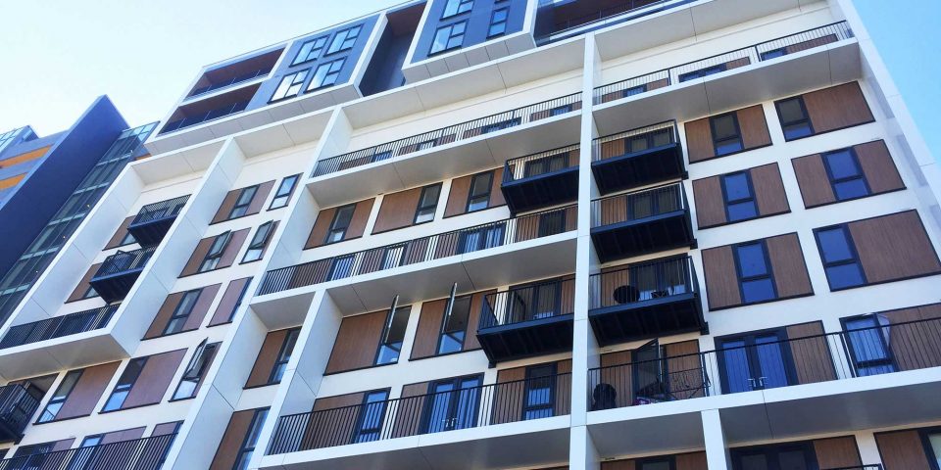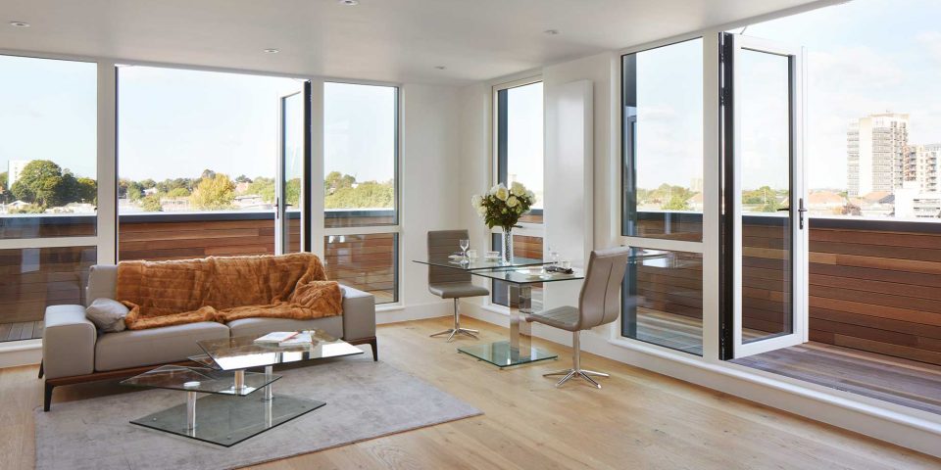Hopital Saint Cyr
| Местонахождение: | |
| Area: | 25,000m2 |
| Заказчик: | Confidential |
| Услуга: | Lead Consultant, Архитектура, Дизайн интерьеров, Мастерпланирование, 3D графика, Переговоры со стейкхолдерами |
| Status: | Design |
The redevelopment and reimagining of the Grade I Listed Hospital in Villeneuve Sur Lot into a boutique hotel, leisure and arts complex.
The original building was completed in 1834 and serviced as the town’s hospital until the late 1990s. It has since been extended a number of times, which has significantly harmed the fabric and setting of the original historic building.
Our proposals preserve the building’s original features and remove the later additions, reinstating the original plan and massing to enhance the space for contemporary use. A new-build wing, added to the rear of the building, houses additional rooms. An innovative glass and timber structure connects the new extension with the original building, providing further amenity space and a winter garden.
A juxtaposition of old and new, the design breathes new life into an exquisite piece of 19th century architecture.




