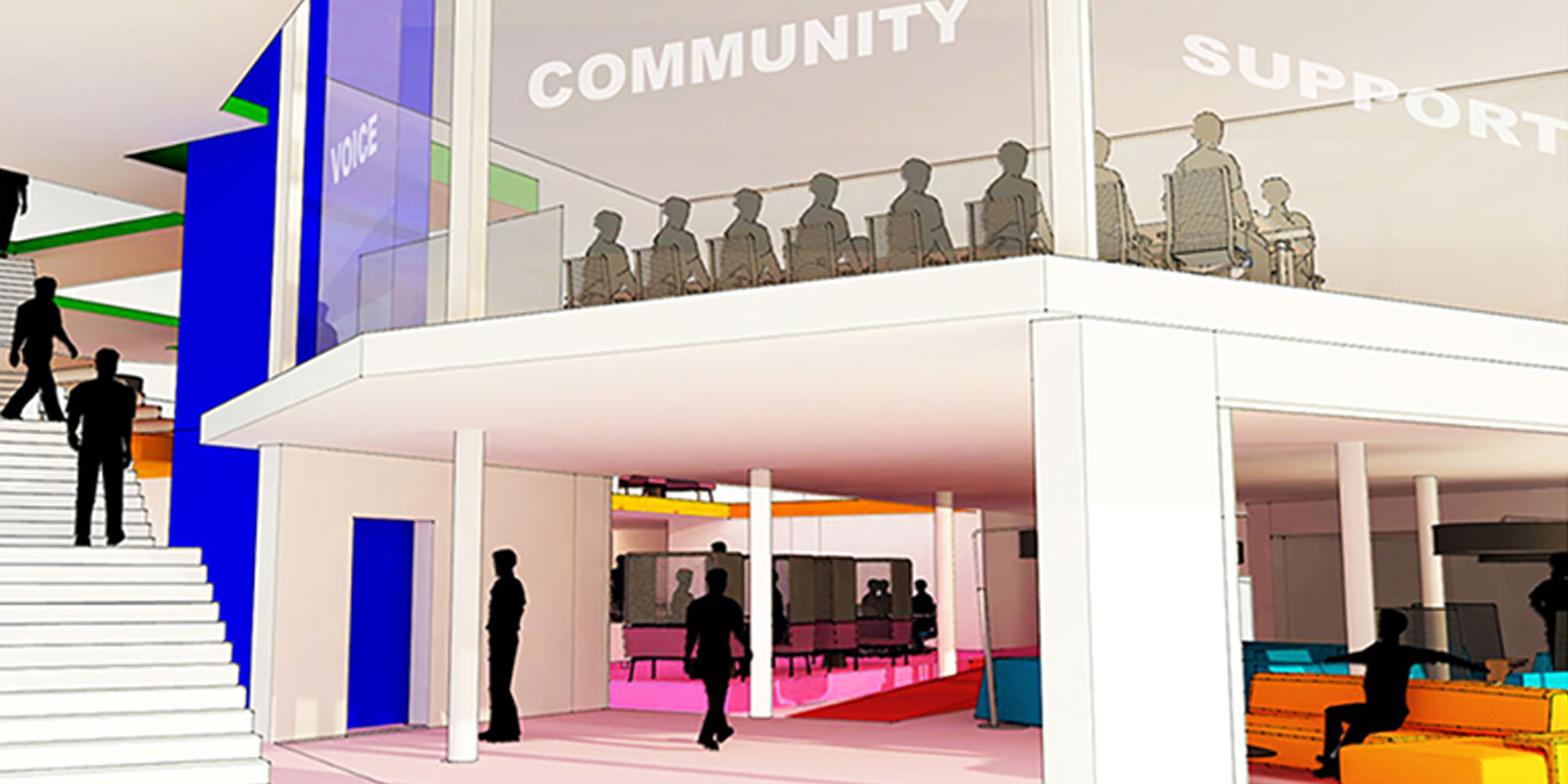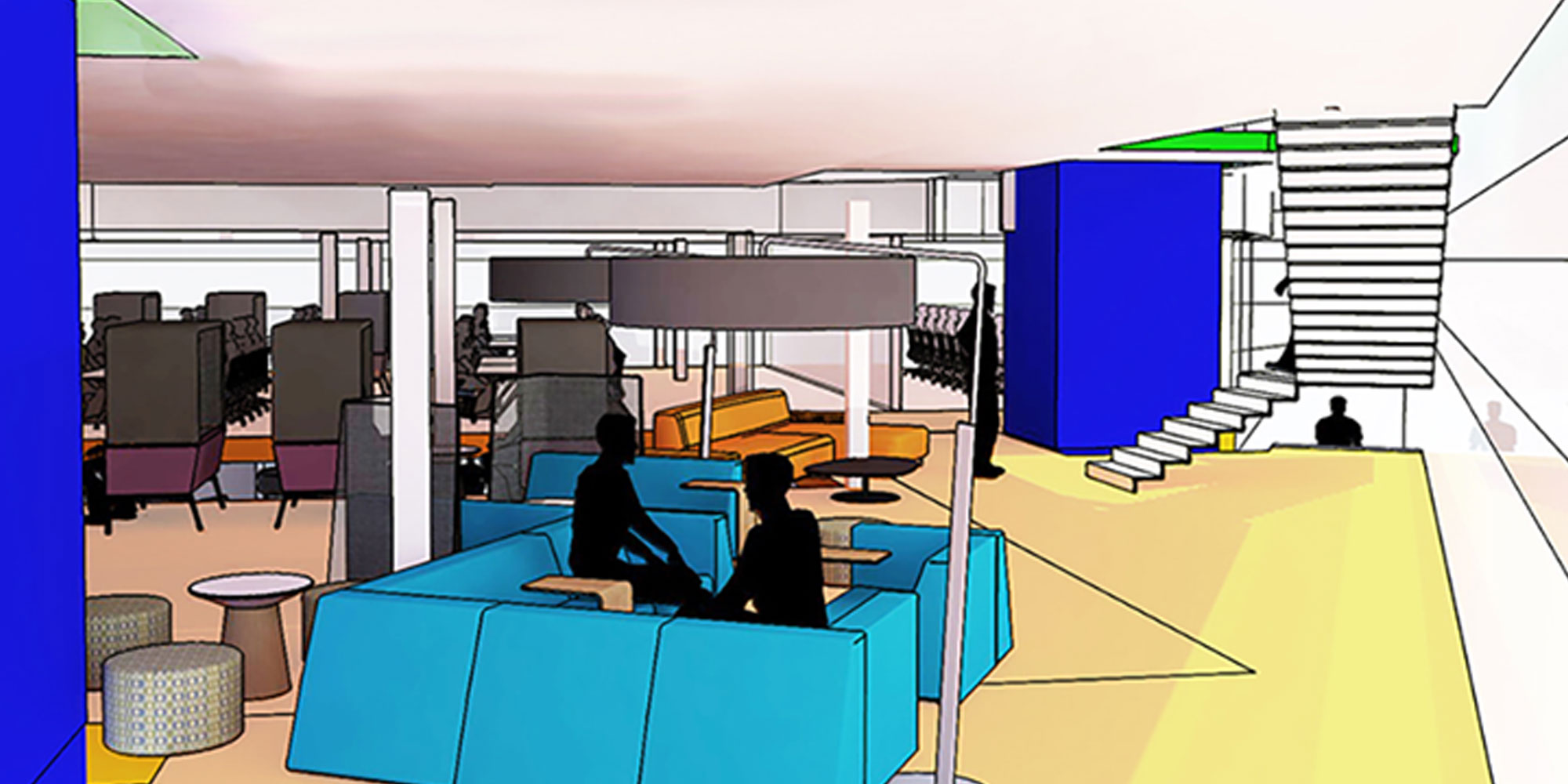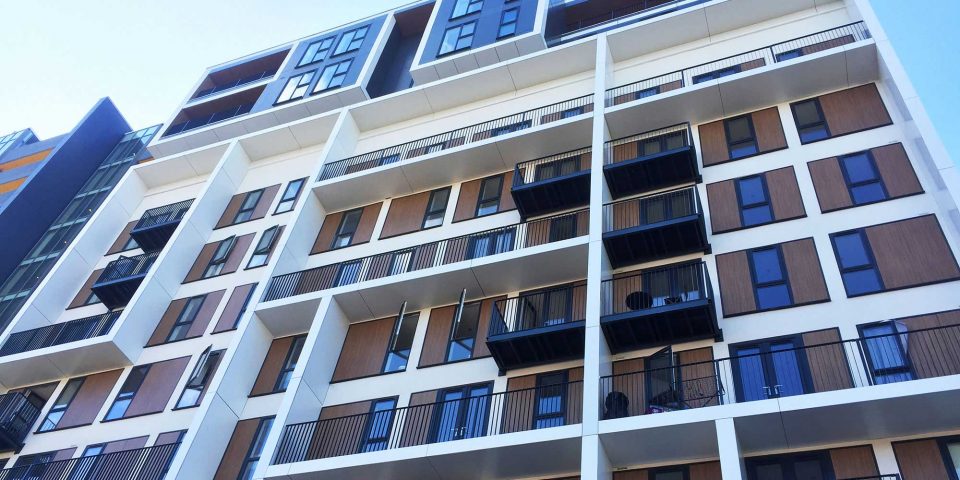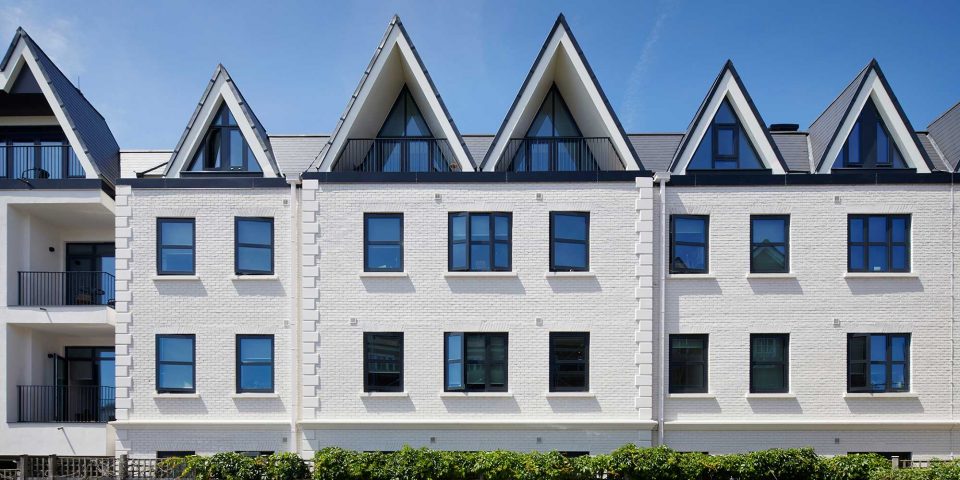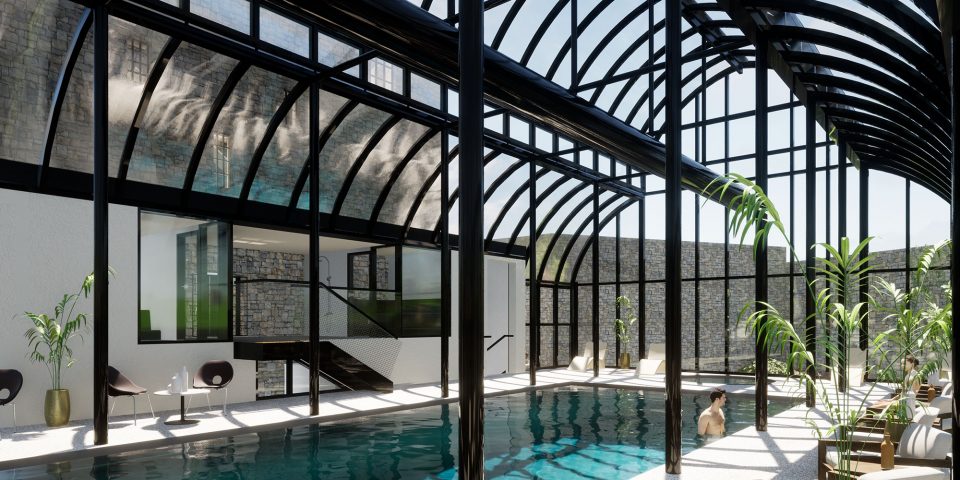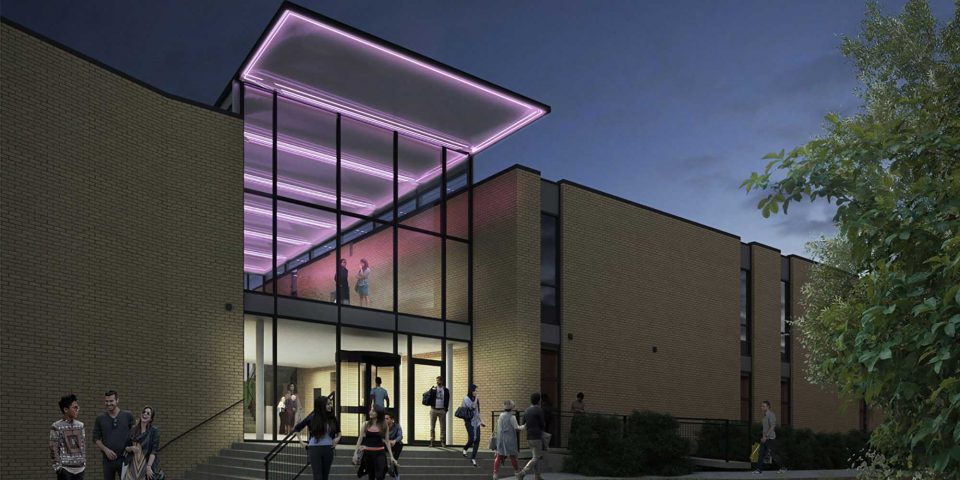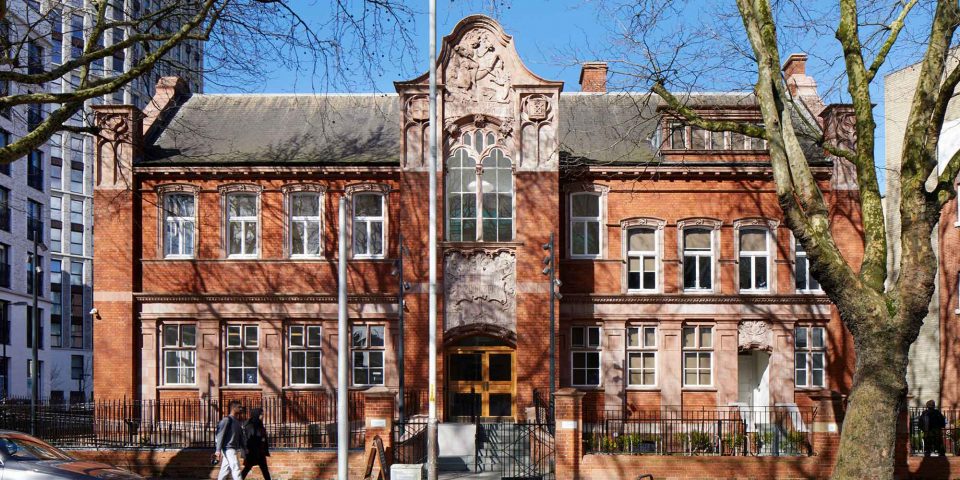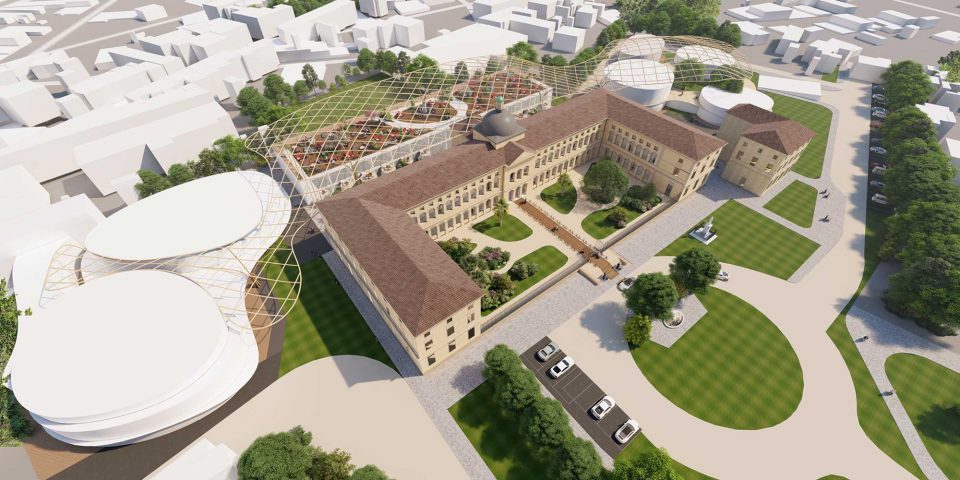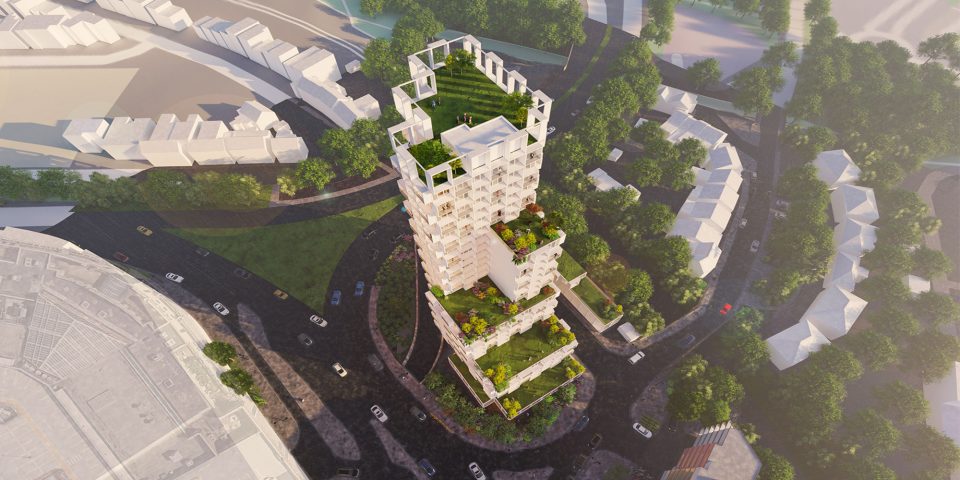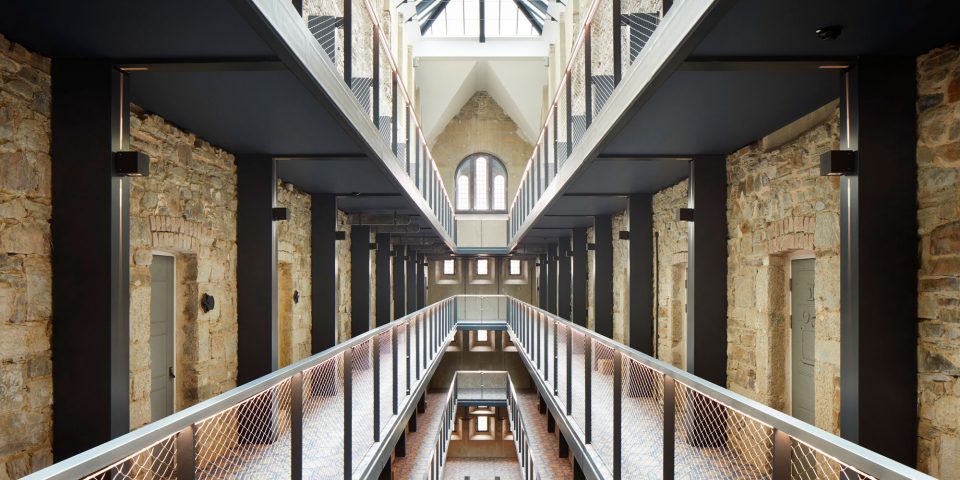Students Union, Stag Hill Campus
| Местонахождение: | University of Surrey |
| Area: | 3,500m2 |
| Заказчик: | University of Surrey |
| Услуга: | Архитектура, Дизайн интерьеров, 3D графика, Переговоры со стейкхолдерами |
| Status: | Design |
Twelve Architects was shortlisted to create a design for the redevelopment of the University of Surrey’s Students Union.
The building is located at the eastern entrance to the Stag Hill Campus and is one of the first buildings students and visitors see when arriving from the town or train station. Its external appearance no longer fits the bill as a ‘gateway’ building either on campus or within the wider higher education sector. The internal arrangement, functions, access and servicing requirements have morphed through time without a holistic vision.
Our proposal both rationalises and redefines the footprint and external envelope of the building by wrapping it in a new ‘kerb appeal’ skin. The new form transforms the building’s identity through a simple, cost effective, translucent polycarbonate facade. It also creates additional space between it and the existing facade, providing the opportunity to significantly enhance the entrances, connectivity and quality of internal space.
Internally there are a series of distinctive spaces, these are split over 13 levels with a 5m change in the external site levels. We proposed that through a series of simple interventions we could unlock and enhance the appearance and environment and provide the union with voice, activity, support and a ‘home’ for its community.



