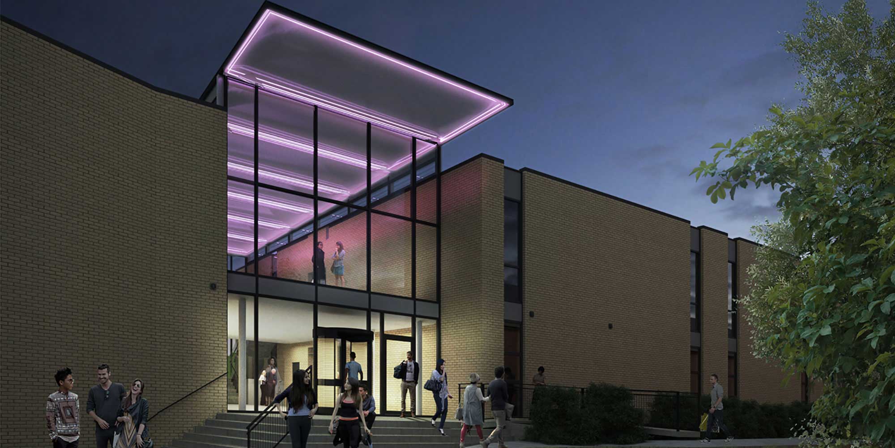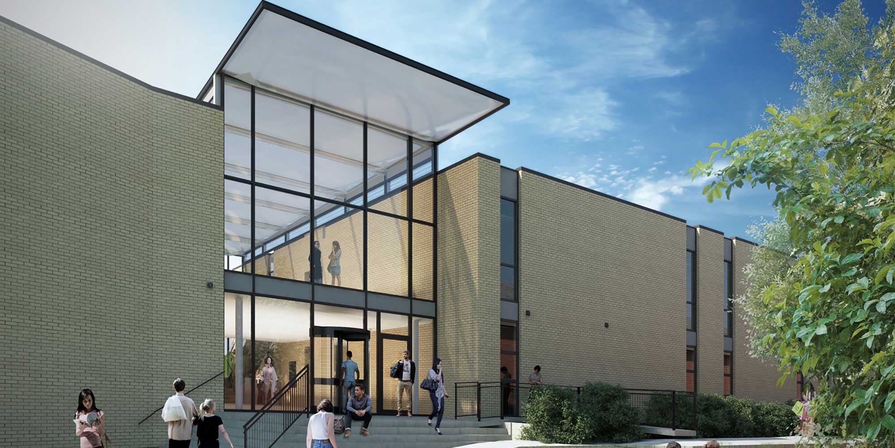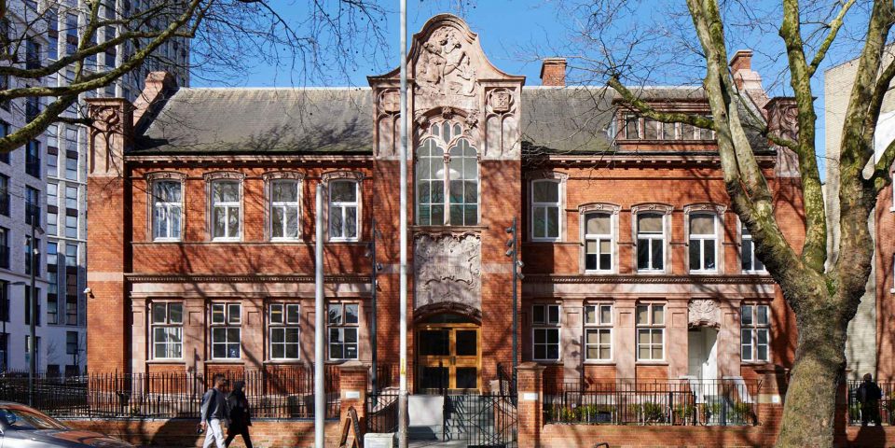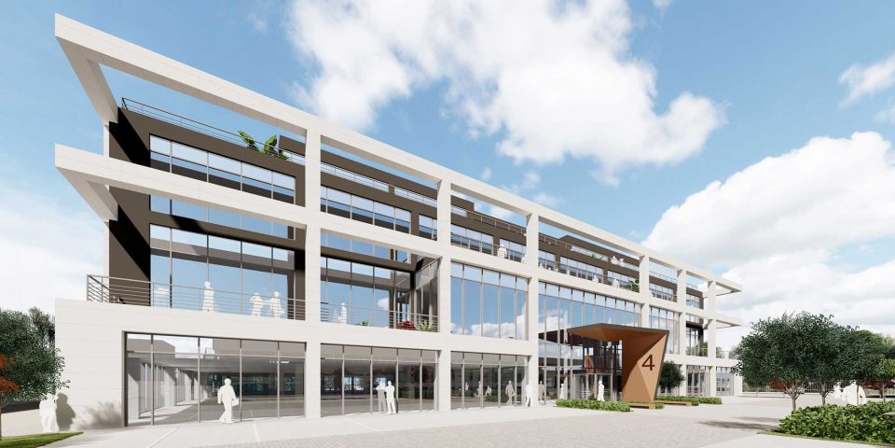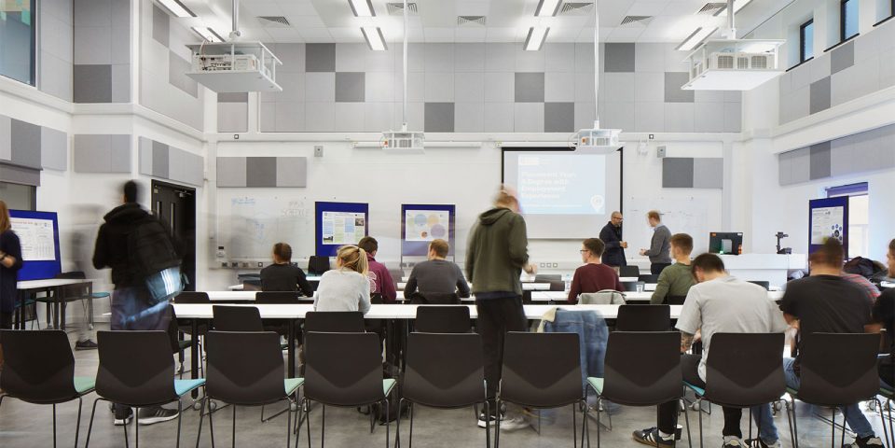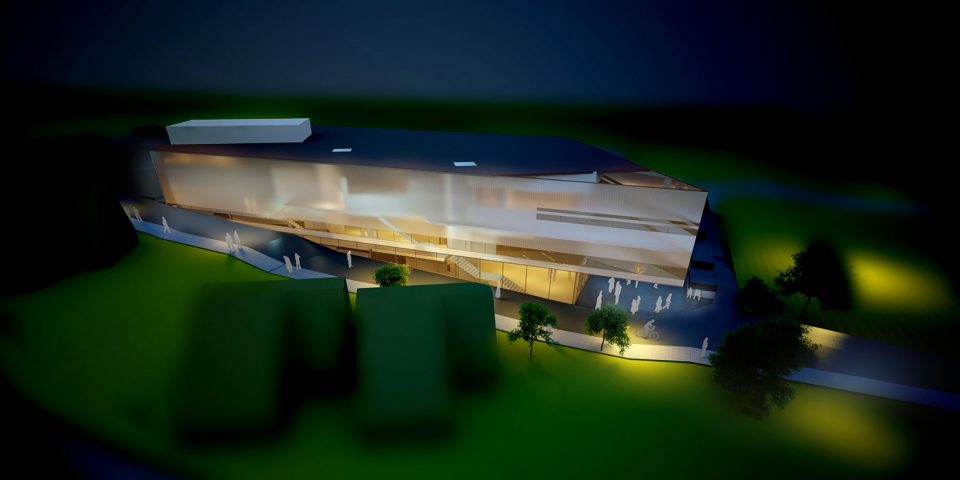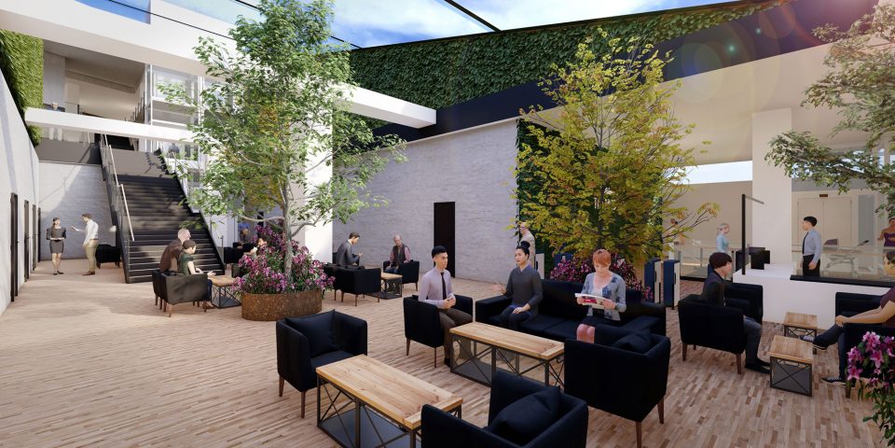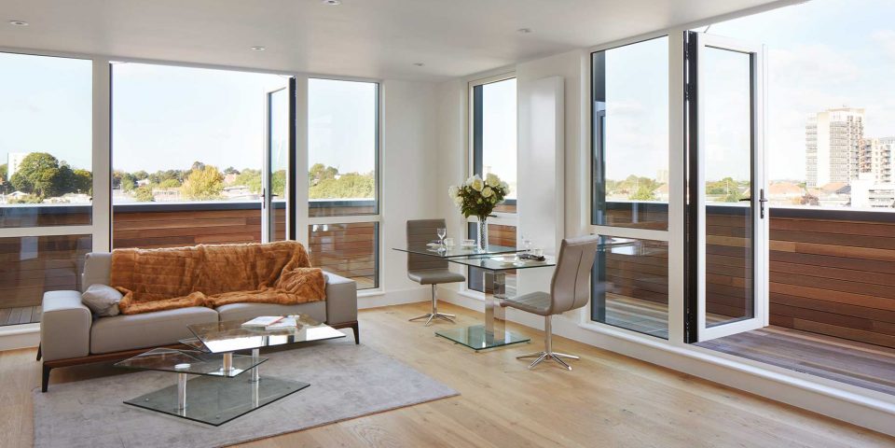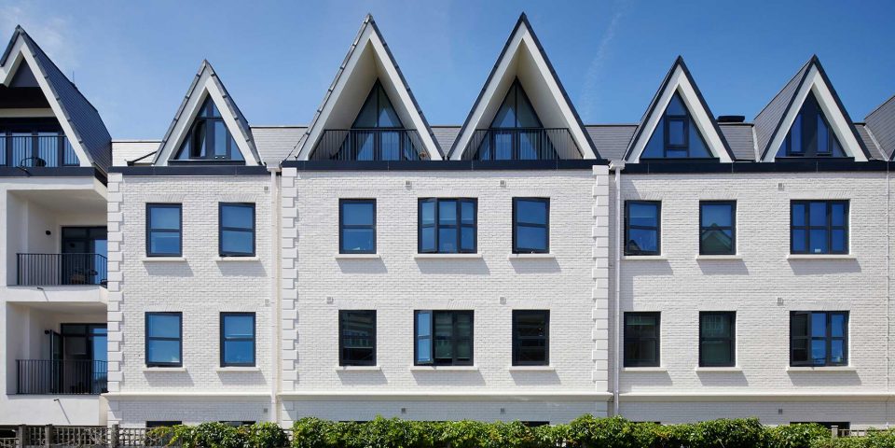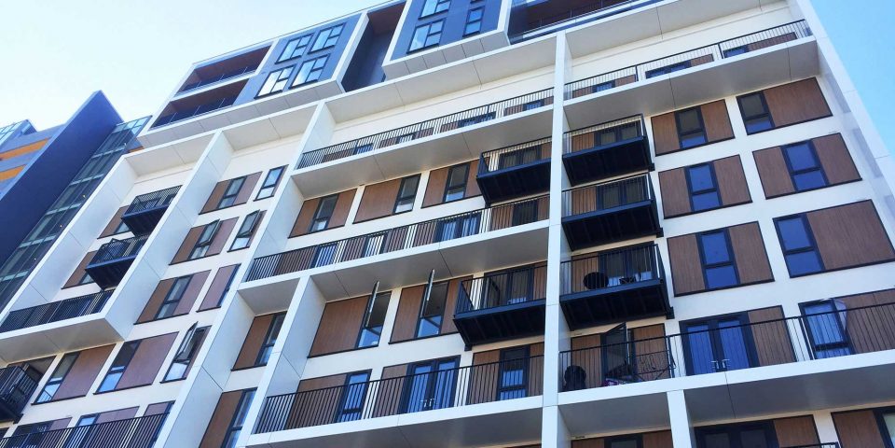Teaching Block, Stag Hill Campus
| Местонахождение: | University of Surrey |
| Area: | 1,950m2 |
| Заказчик: | University of Surrey |
| Услуга: | Lead Consultant, Архитектура, Дизайн интерьеров, 3D графика, Переговоры со стейкхолдерами |
| Status: | Design |
The Teaching Block for the University of Surrey transforms an existing 1970’s teaching block to create a modern and welcoming facility that accommodates 845 study spaces in a range of classrooms and lecture theatres.
It is located in the University’s Stag Hill Campus on the main pedestrian route into the campus and adjacent to the main library. It is considered to be a major teaching facility as it accommodates 26% of the total teaching space on the campus in smaller classroom environments. It also provides a revenue stream to the University as a conferencing facility.
To date the building has only undergone minor refurbishment works and its appearance and functionality has become very dated and rundown and as a result it detracts significantly from the student experience.
Working with the University we developed the brief which looks to dramatically improve the student experience and conferencing venue through a cost-effective solution that could be constructed during the summer holiday period. We developed a series of design options for the extension, alteration, and refurbishment of the building. These ranged from minor to major interventions. Each option was assessed and scored against quality and quantum of space, flexibility, functionality, programme, cost and value.
The preferred option creates a new entrance atrium that is a distinctive and flexible space adjacent to the lecture theatres and teaching spaces. The ETFE roof maximises natural daylight and is also feature lit at night to enhance the building’s identity. The building’s external envelope will be enhanced to improve the thermal and environmental performance. The teaching spaces will be refurbished to improve the quality of space and upgrade of the MEP, IT/AV facilities and acoustic performance.
Twelve Architects acted as lead consultant and providing full architectural services under a Traditional JCT contract to RIBA stage 4.
