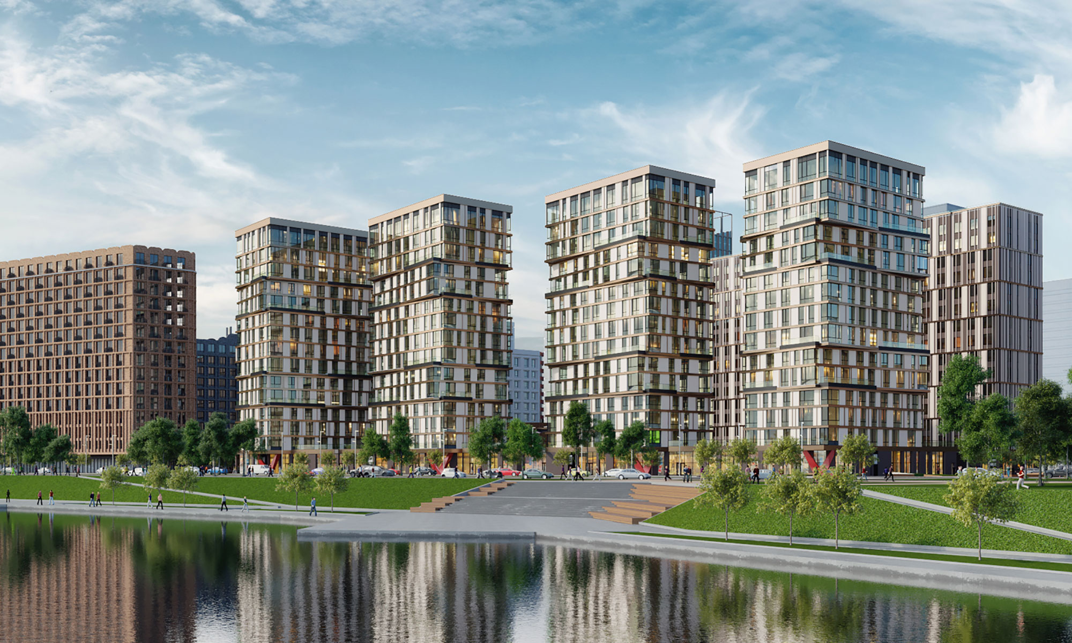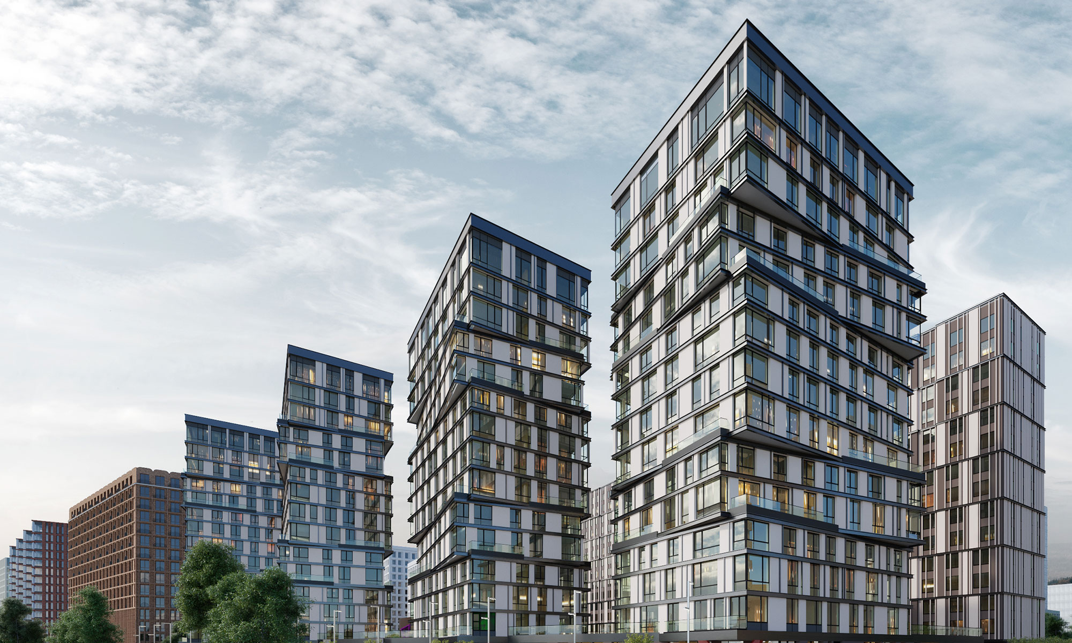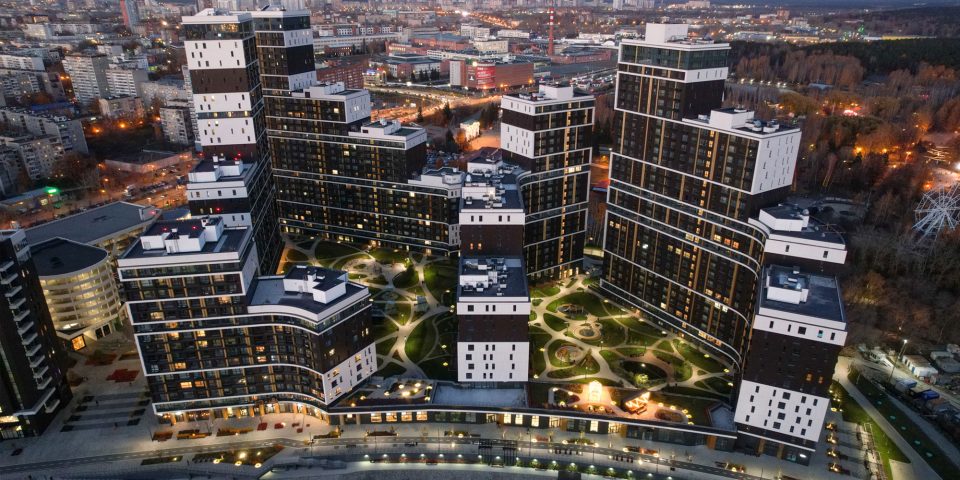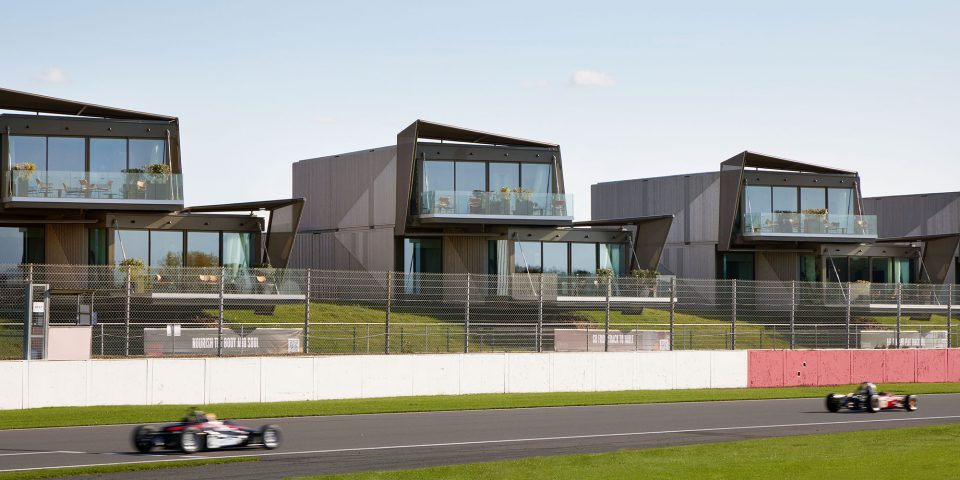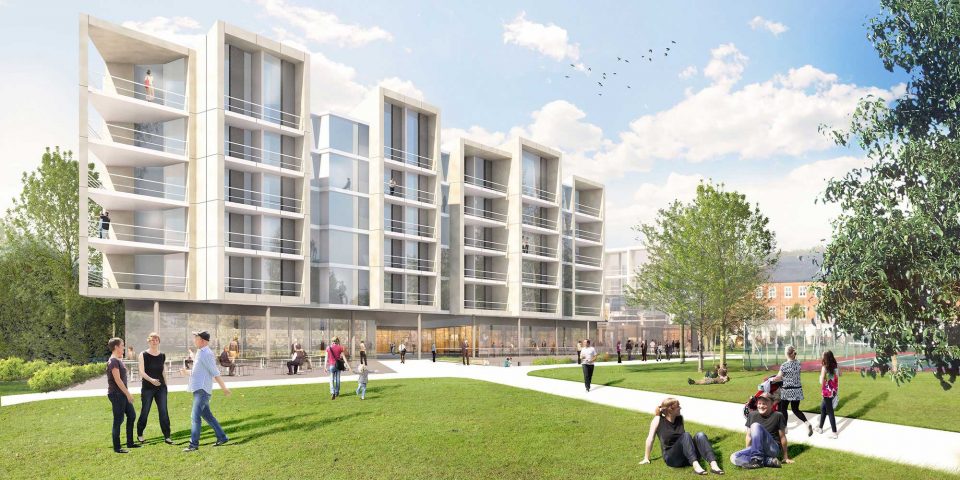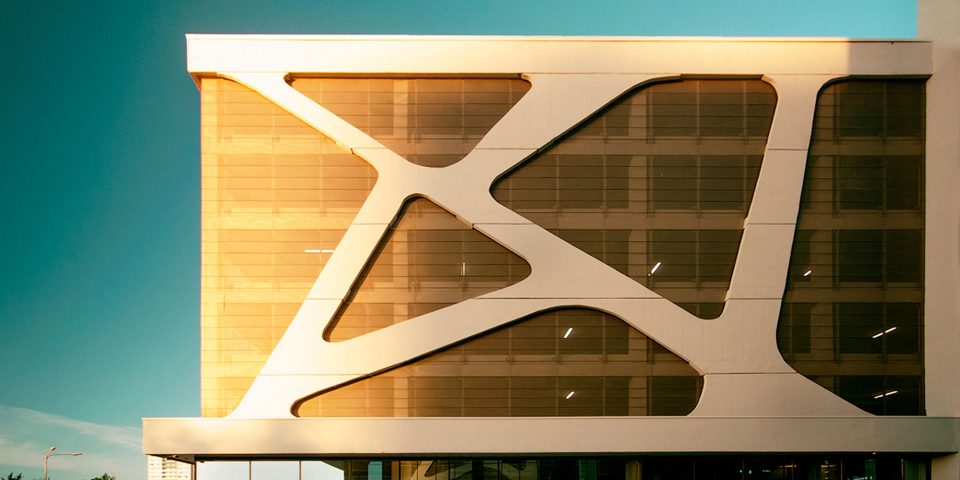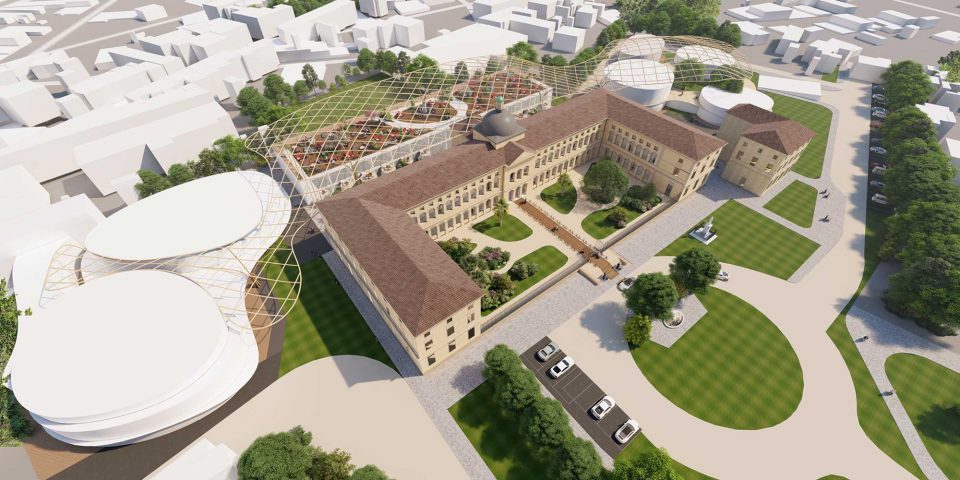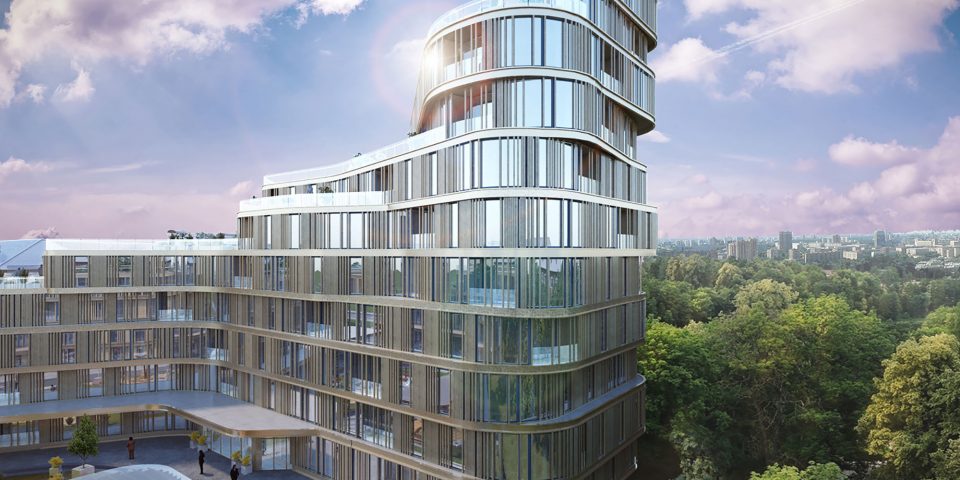The Art of Living, Zilart
| Location: | |
| Area: | 60,000m2 |
| Client: | LSR |
| Service: | Architecture, Masterplanning, CGI |
| Status: | Design |
A concept and scheme design for a mixed-use scheme on Plot 25, Zilart, Moscow.
Our concept is inspired by the original ZIL automotive factory that occupied the industrial site from 1916. Our design celebrates the site’s rich heritage, taking inspiration from the Russian Constructivist artists who found fame during the period when the factory was at its peak.
The development consists of four 15-storey residential towers and a linear residential building, which sit above a retail podium and a basement car park. A kindergarten and landscaped courtyard are located at the centre of the development.
