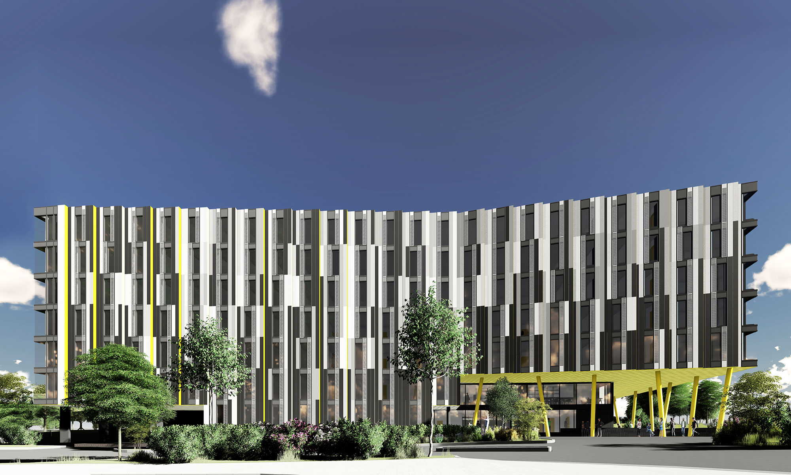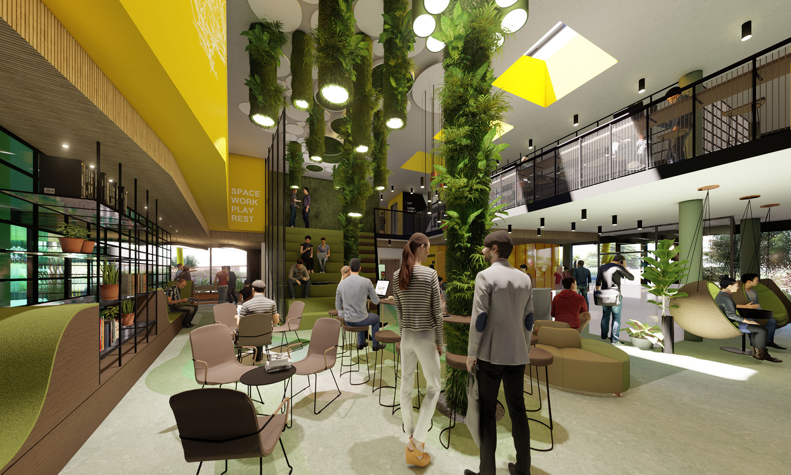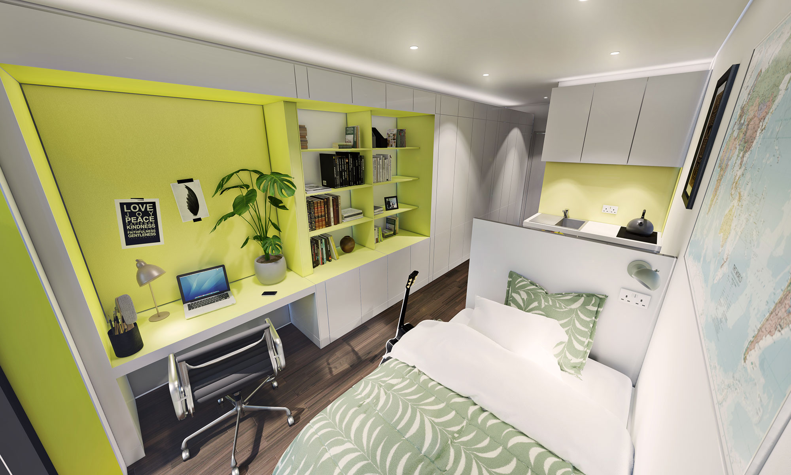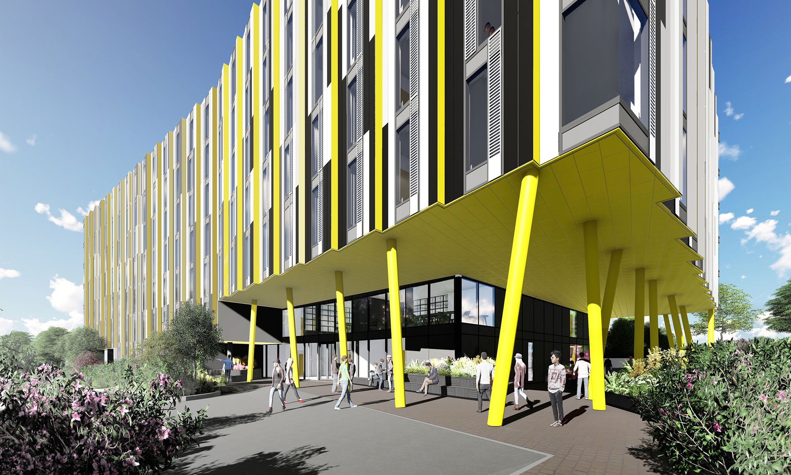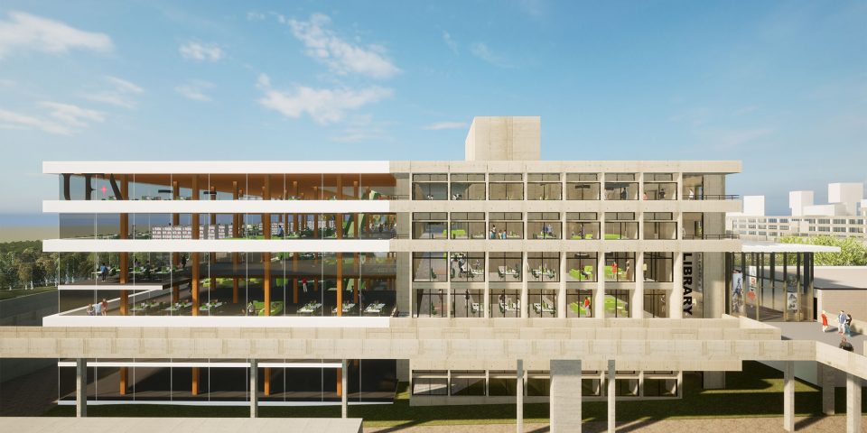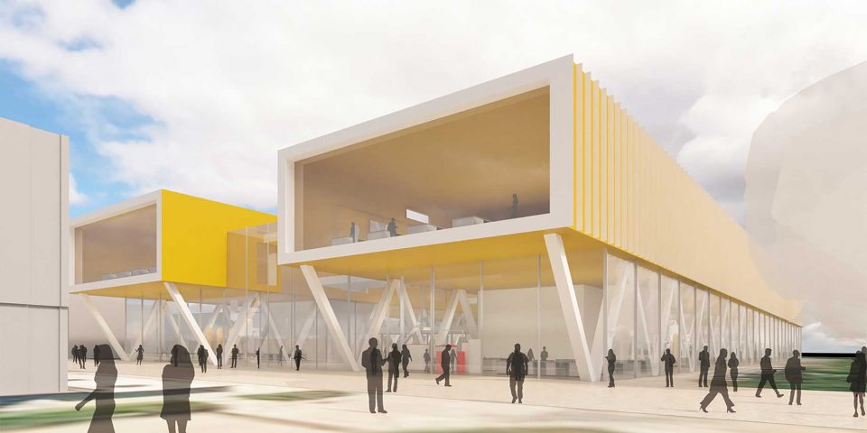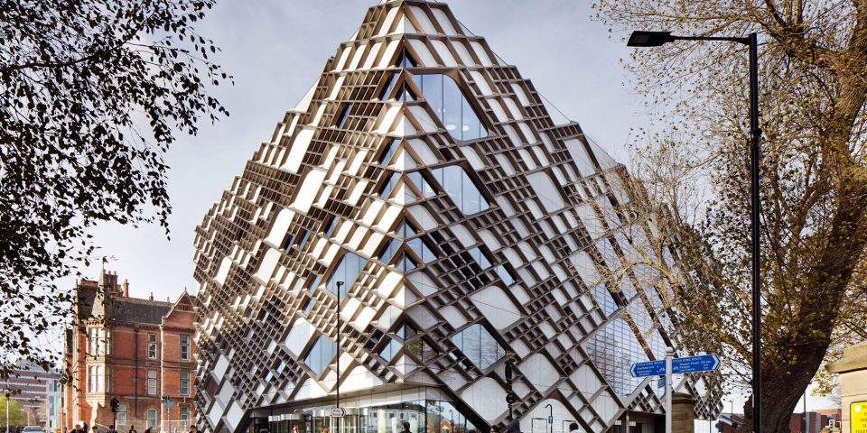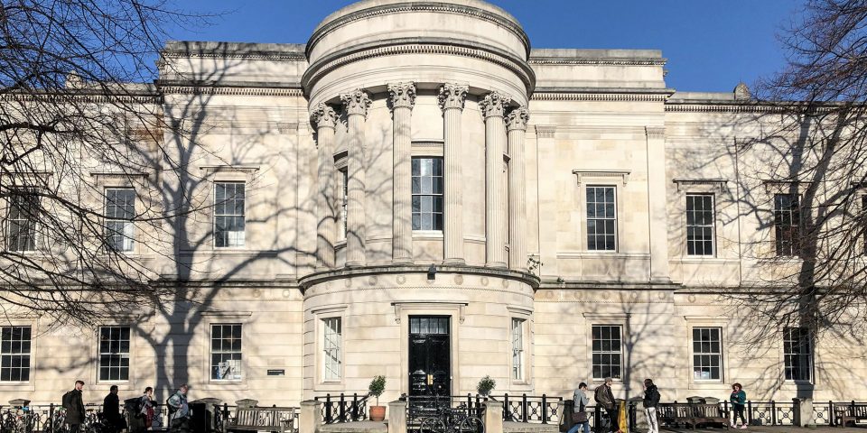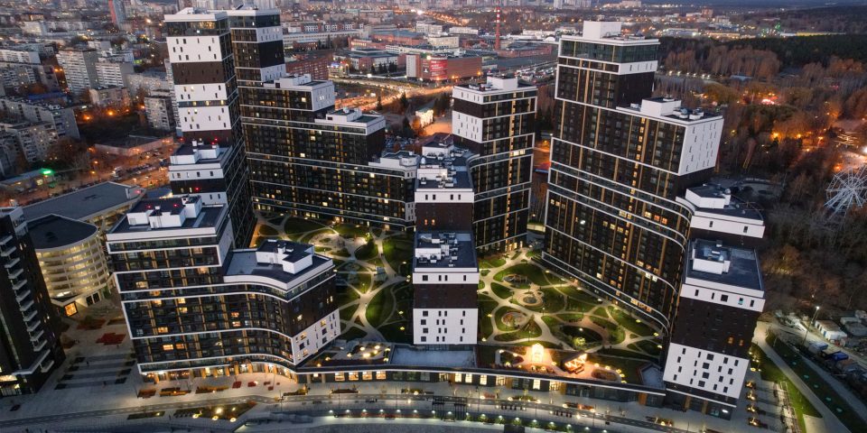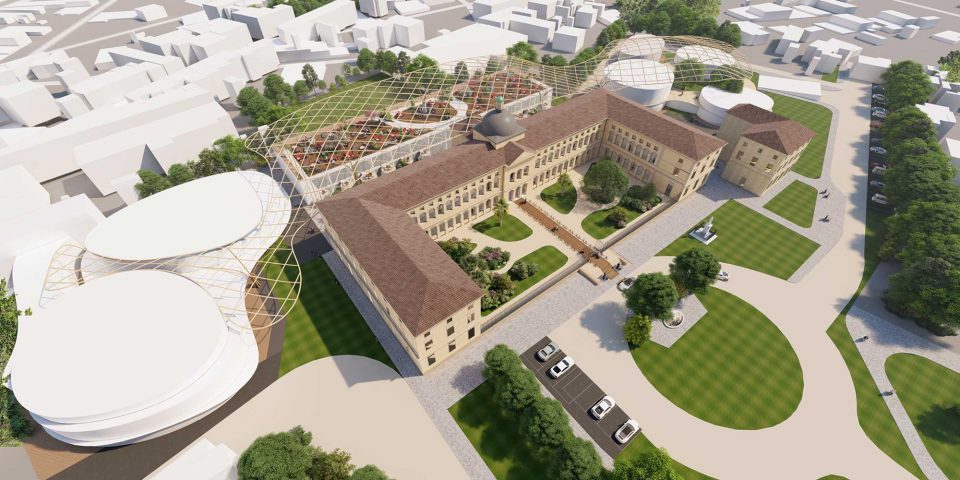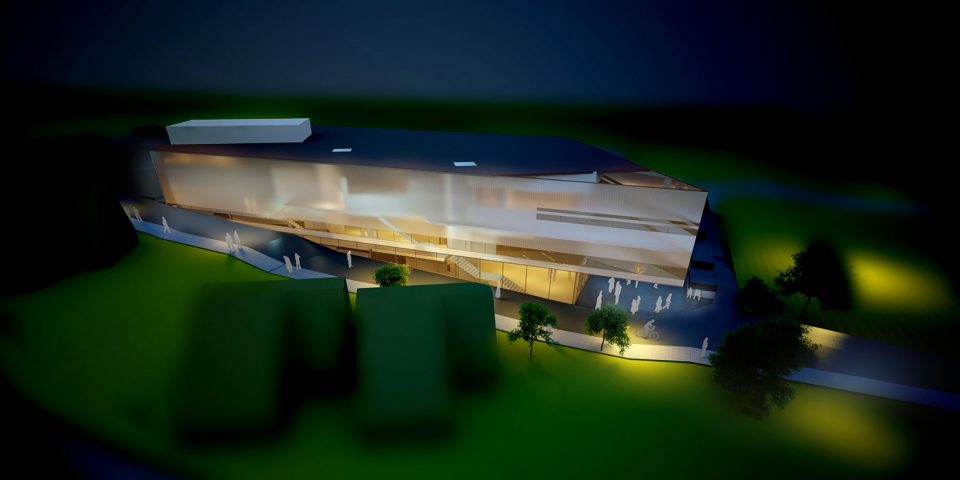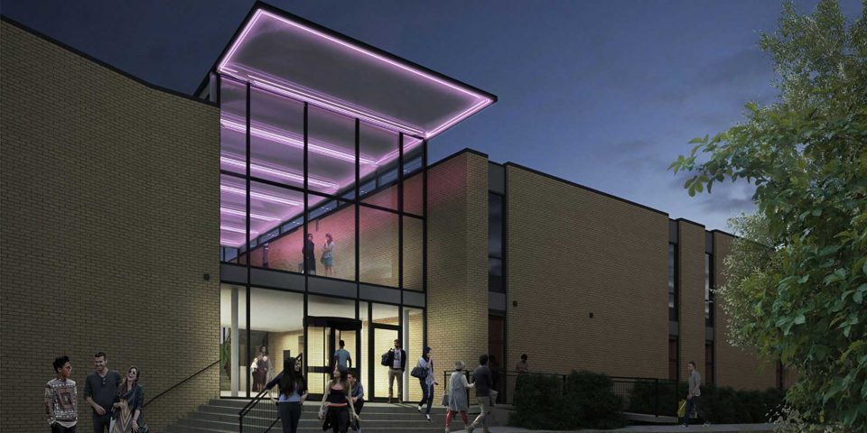Student Accommodation (PBSA)
| Location: | Guildford |
| Area: | 9,550m2 |
| Client: | Cube-RE |
| Service: | Lead Consultant, Architecture, Interior Design, CGI, Stakeholder Engagement |
| Status: | Design |
A new 360 room student accommodation development located within The Guildford Business Park and in close proximity to the University of Surrey Stag Hill Campus.
The concept for the building is derived from the ancient etymology of Guildford – or Guldeford – meaning ‘gold’ and ‘ford’ or ‘water crossing’. This has been translated into a façade that uses angled bays and golden accents to suggest movement and reflections. The primary palette uses black, shades of grey and white responding to the existing buildings of the business park. Panels fixed in a random arrangement to add texture and grain to the façade combine with the colour variation to reduce the overall mass.
In common with the business park buildings, the cladding is darker to the north elevation and becomes lighter as it wraps around to the south. The combination of the angled bays, striking gold highlights and a palette that moves from black to white results in a dynamic façade that is seen differently from all angles.
The plan form is based on the simple volume generated by the previously consented office scheme. Lightwells are cut into the plan to maximise natural light into the heart of the building. Internally, the lightwells will feature large format ‘forest’ graphics and planting to animate the spaces and provide lively courtyard views, whilst referencing the history of the site which once was Staghill Royal hunting park.
