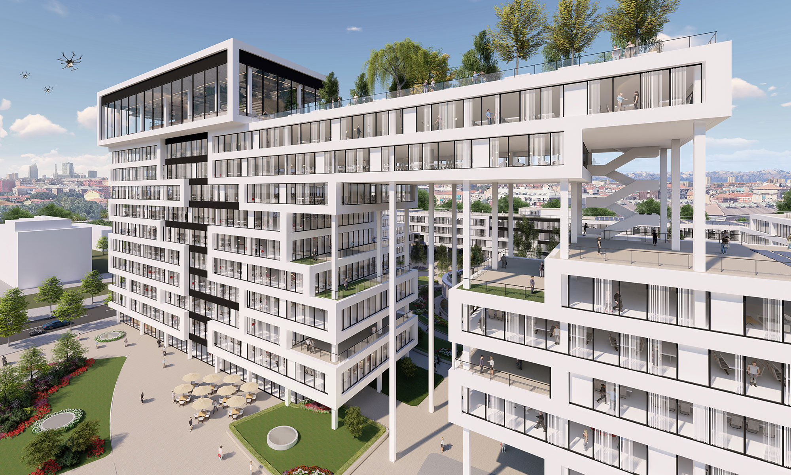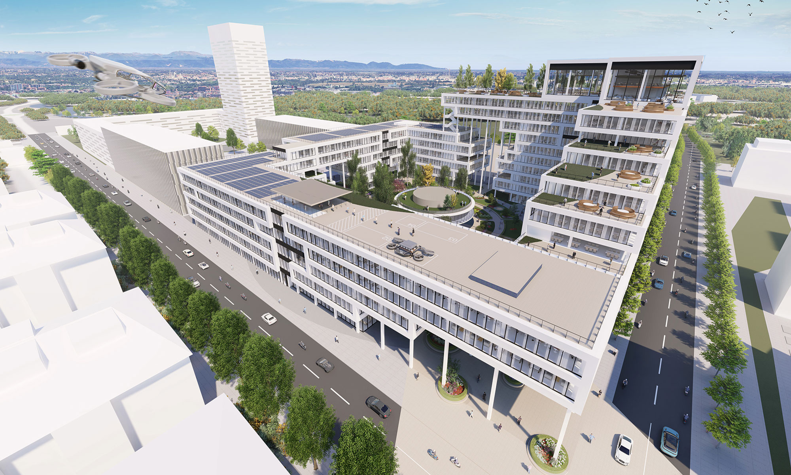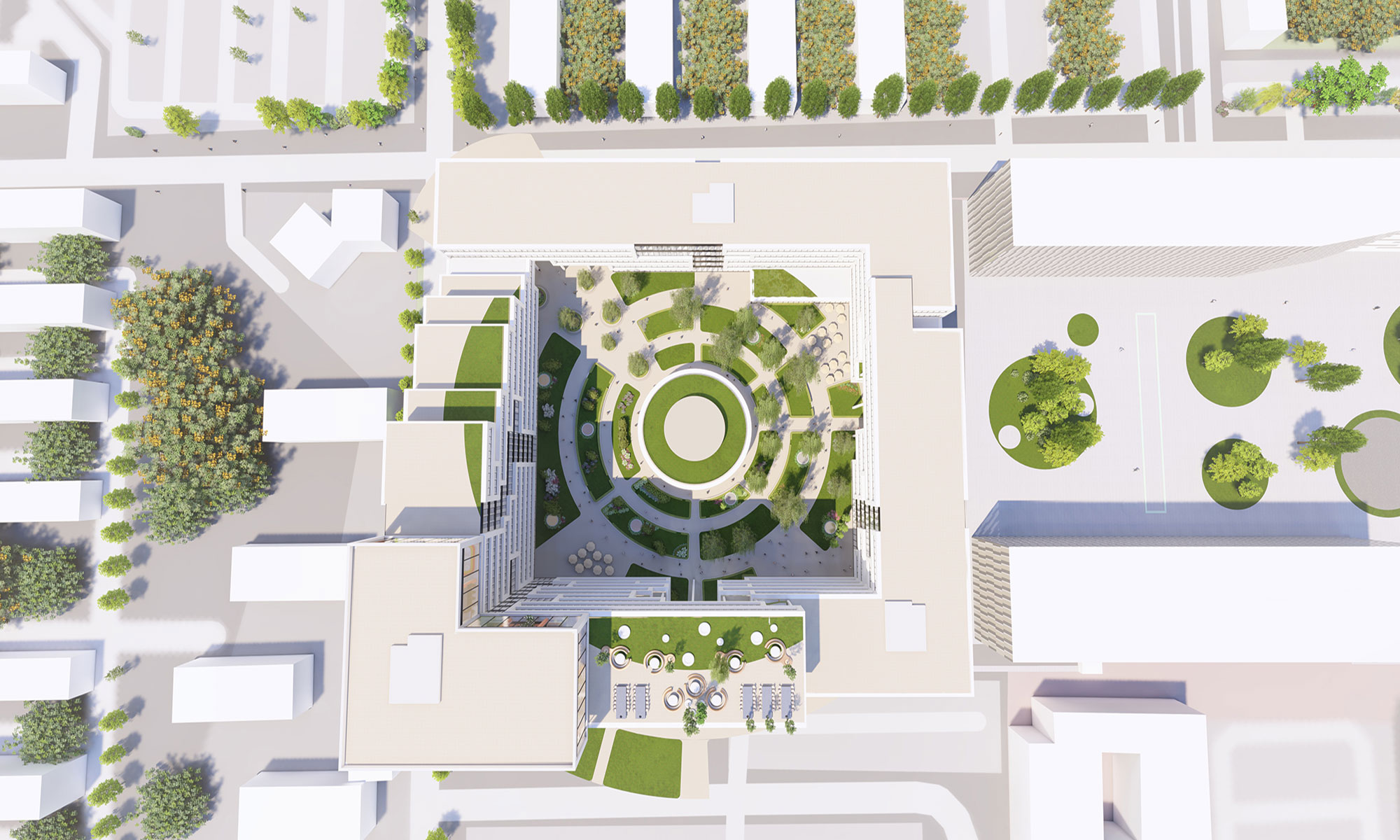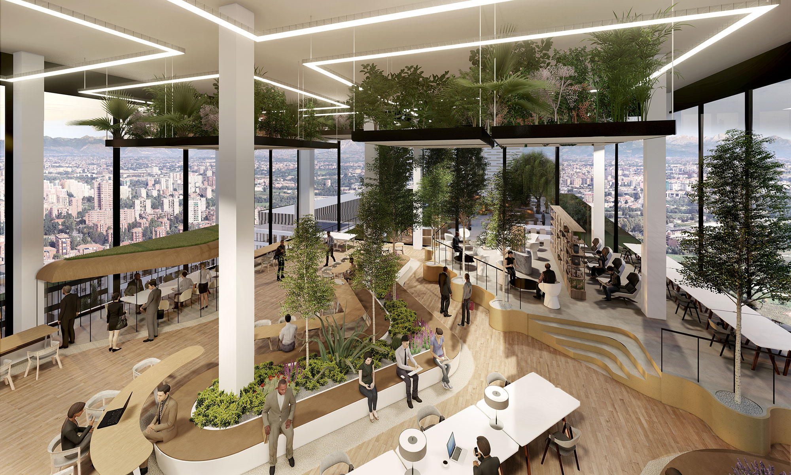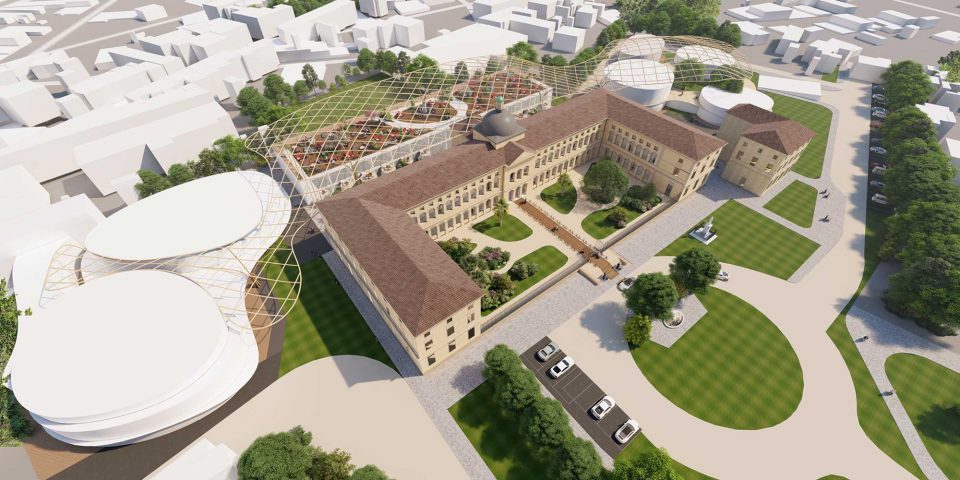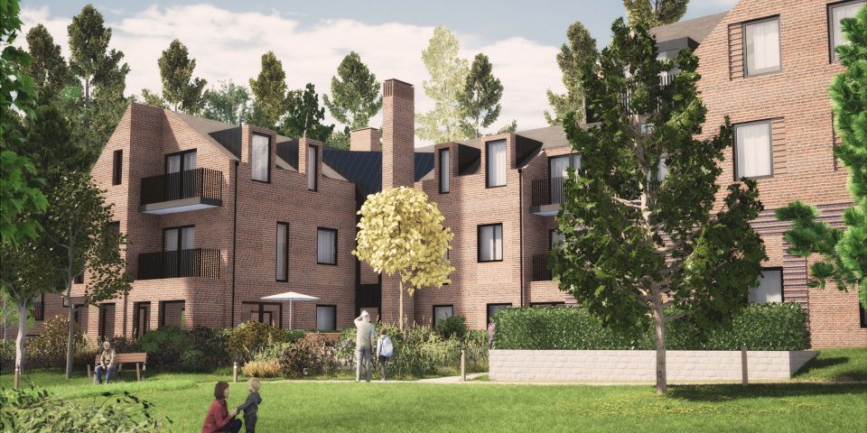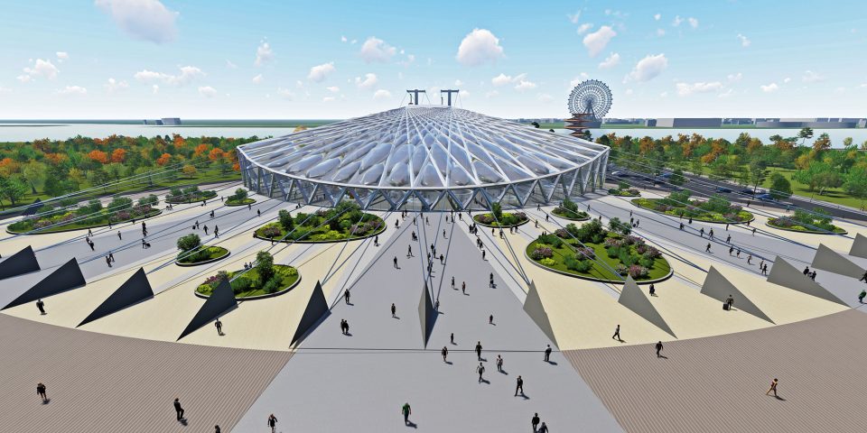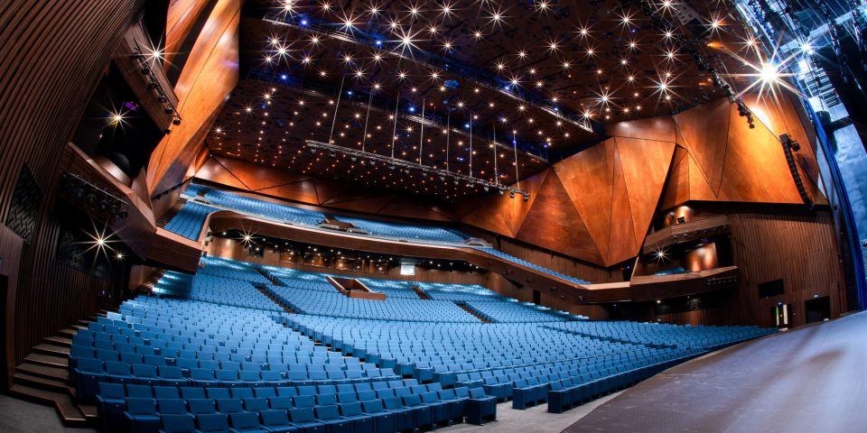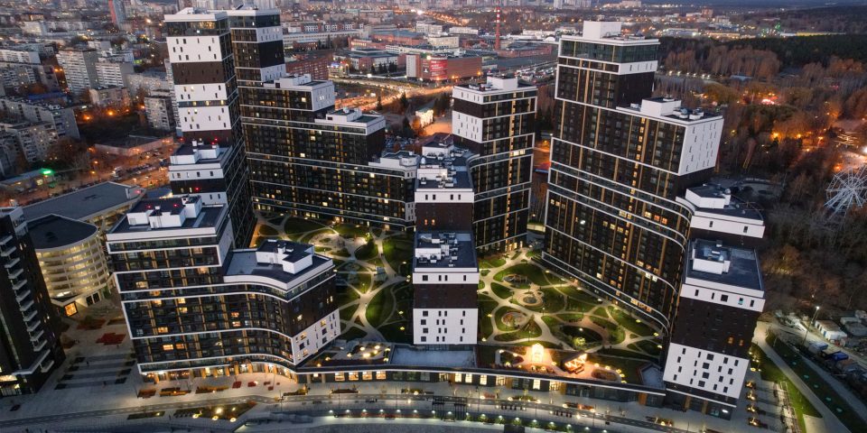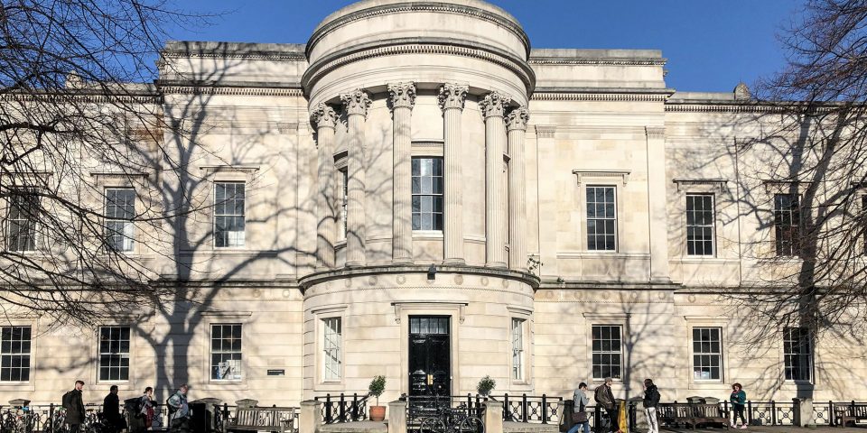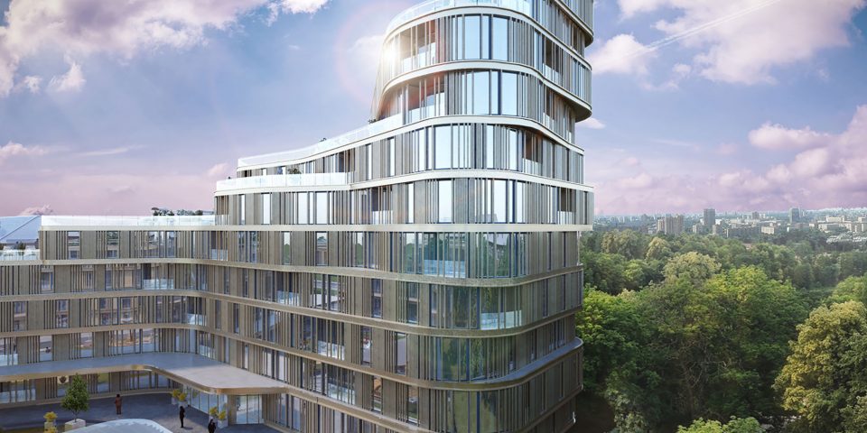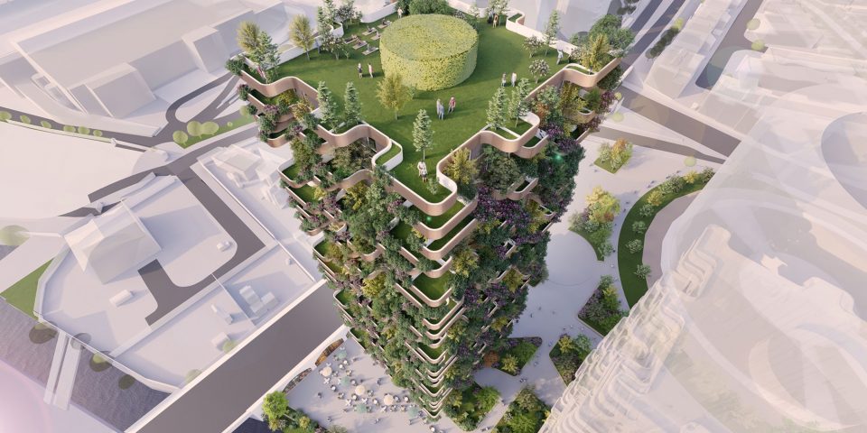Renaissance
| Location: | Milan |
| Area: | 70,000m2 |
| Client: | Confidential |
| Service: | Lead Consultant, Architecture, Interior Design, CGI |
| Status: | Design |
Renaissance is a sustainable, eco-friendly civic heart for the local community, that fuses work, living and leisure.
Once home to a 1960s publishing company, instrumental to the commercial prosperity of the area, the site and its heritage directly inform the building’s design. The iconic exterior of the buildings imitate stacked magazines, with interlocking forms that provide flexible, efficient and unique internal spaces and external terraces. The masterplan is inspired by traditional Milanese courtyards, rich civic spaces at the heart of local communities. It creates a new focal point and public piazza in an area previously without such a space.
The buildings accommodate flexible office spaces, a fitness centre, retail outlets, restaurants, cafes and bars, which connect together to create an enclosed central piazza, accessible to the public. Its landscape is inspired by Renaissance garden design, incorporating a series of hard and soft spaces with a focal point and sense of perspective. The primary routes within and across the piazza extend out through gateway entrances to attract people in.
A premium co-working space is located at the top of the tallest building and has its own entertainment and workspace terrace. Occupants arrive from dedicated lifts into the triple height reception, lounge and meeting room space, with panoramic views of central Milan and beyond. The design supports our vision to create Milan’s best incubator space for the next generation of business, enabling them to grow with and into the development, establishing themselves within the wider community.
The design targets a LEED Platinum and WELL Gold rating, and enhances the brief by incorporating passive solutions, highly-efficient building systems and by maximising renewable energy onsite.
