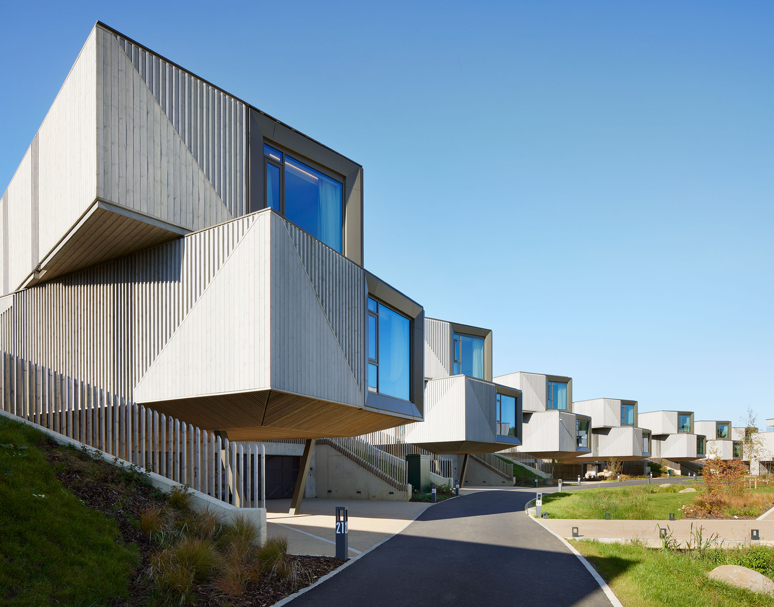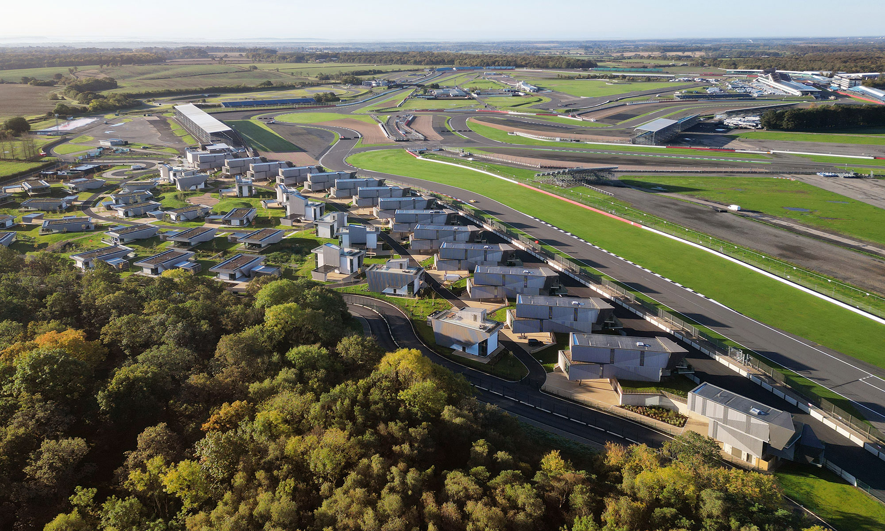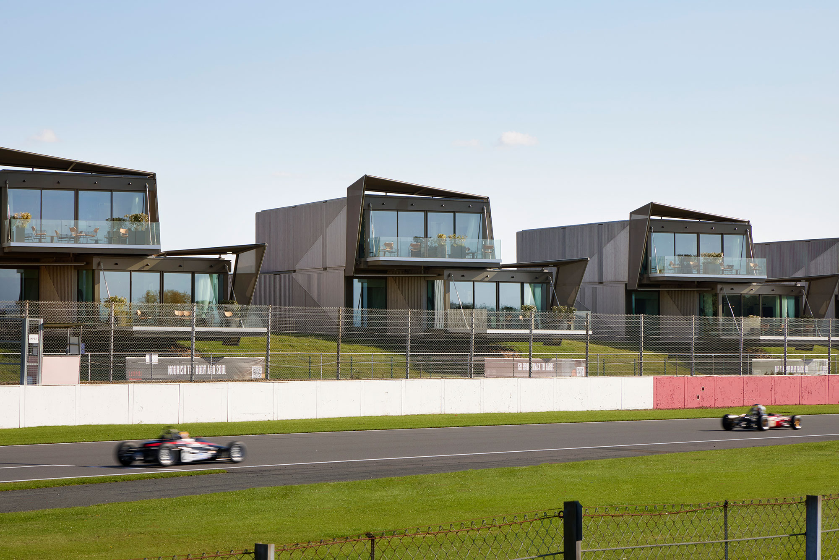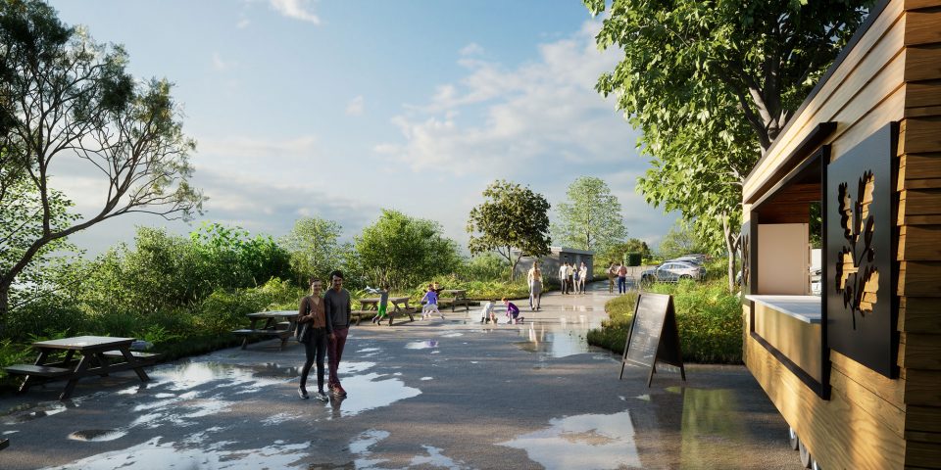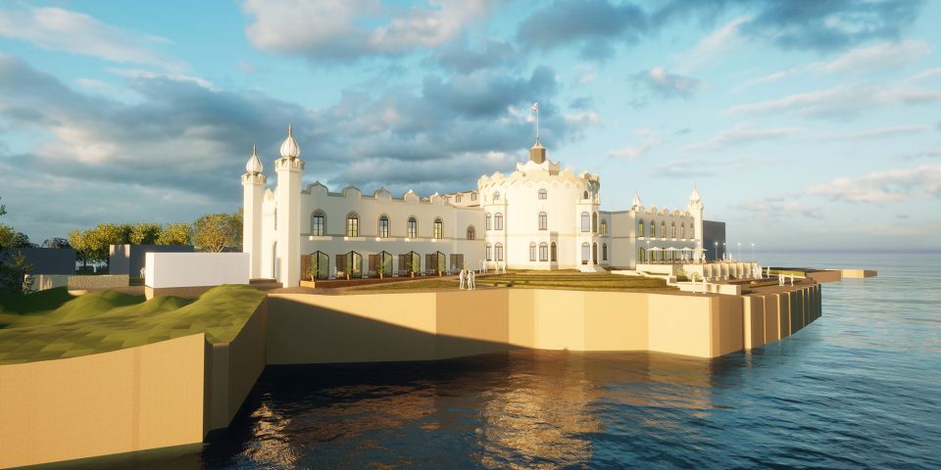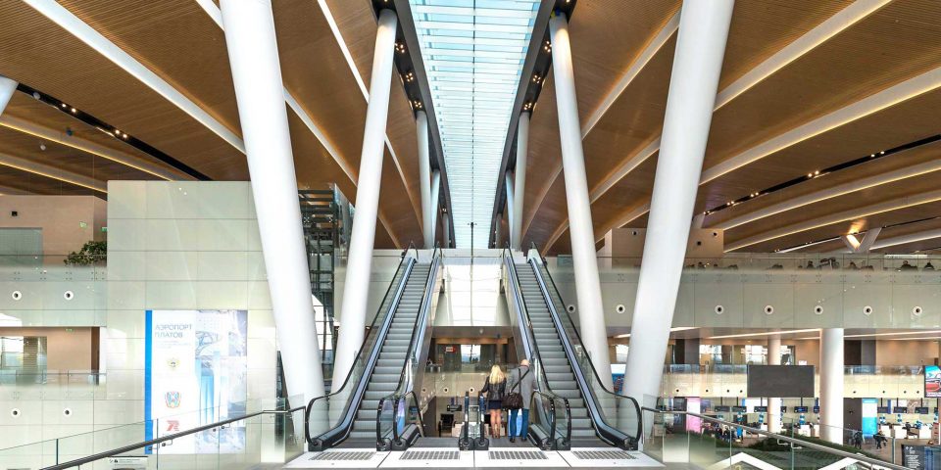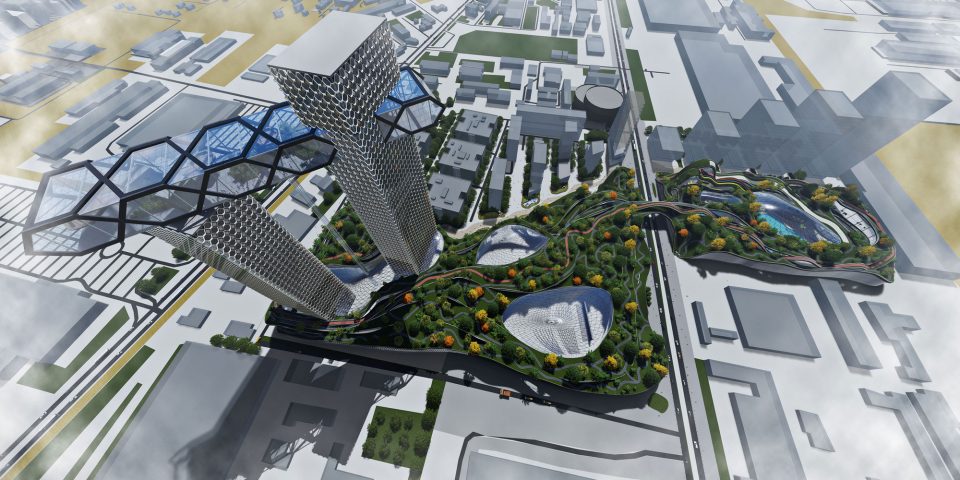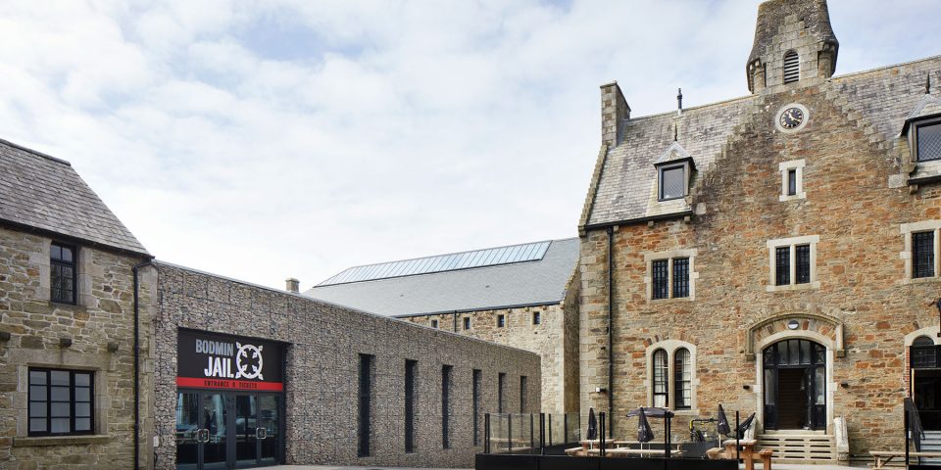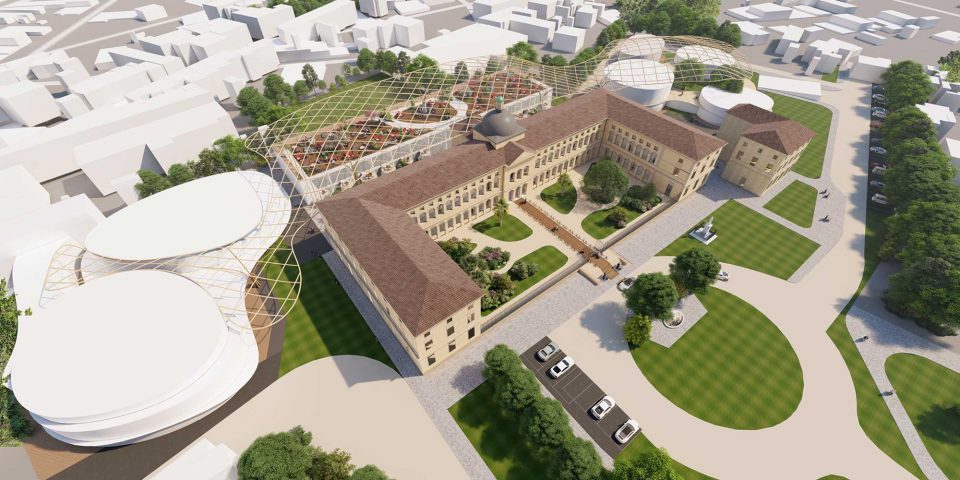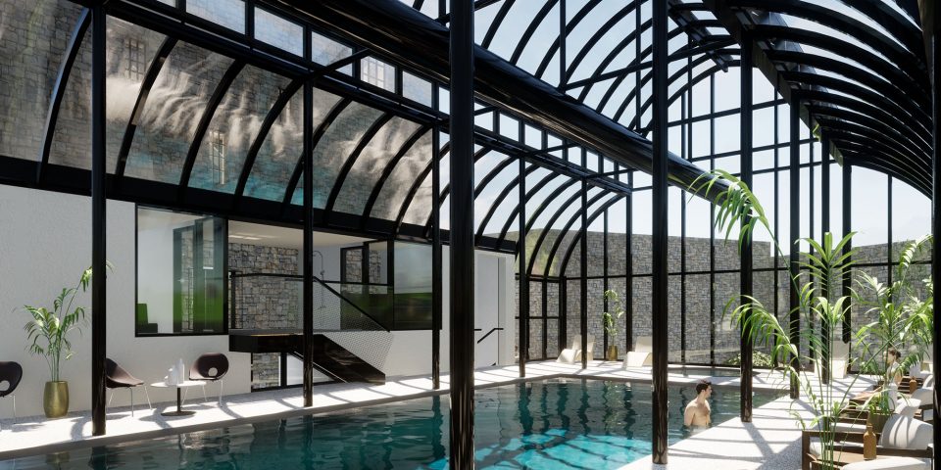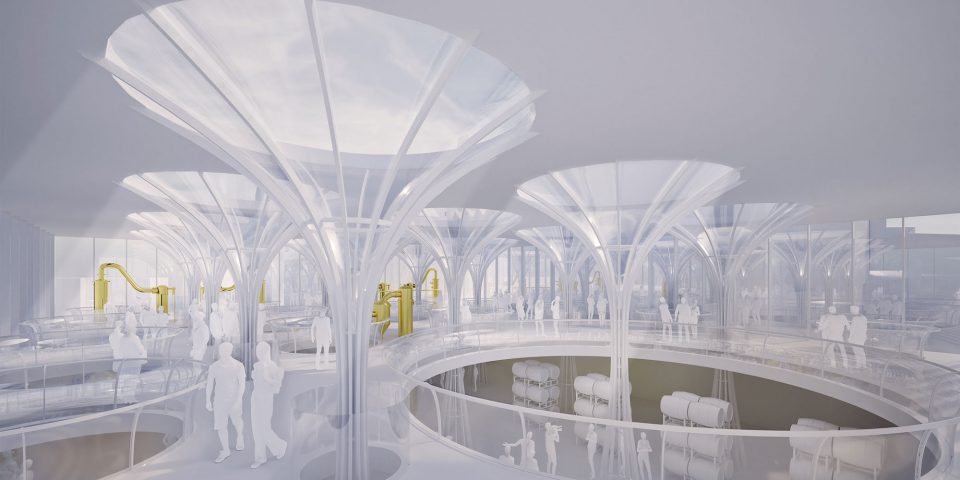Escapade Silverstone
| Location: | |
| Area: | 12,500 sqm |
| Client: | Escapade Living |
| Service: | Lead Consultant, Architecture, Masterplanning, Stakeholder Engagement |
| Status: | Completed |
Escapade Silverstone is a luxury hospitality development, offering motorsports enthusiasts a front-row seat to the action at the world-famous Silverstone Circuit. The development accommodates 60 high-spec residences and a state-of-the-art Clubhouse, each offering breathtaking views of the track.
Situated on the edge of the circuit, the site overlooks a stretch of Silverstone’s most exhilarating corners, Copse, Maggots and Becketts. The bespoke development seamlessly integrates the high-octane energy of the track, with the natural scenery of the surrounding countryside, creating a one-of-a-kind lifestyle experience.
Inspired by the contrast between the fast-paced track and the neighbouring natural landscape, the masterplan strategically positions a mix of residence types. Located only 12-metres from the crash barrier, the Trackside residences offer unrivalled proximity to the tarmac. Directly overlooking the track, cantilevered terraces and large windows maximise the exceptional views, allowing spectators to be completely immersed in the action. Behind the front-row sit the Dual Aspect residences, which offer dual views of the track and the countryside. To the rear of the site, the Countryside residences provide greater privacy and an outlook across the surrounding natural landscape. Countryside guests can still participate in all of the action, enjoying the race-day excitement and atmosphere from the Clubhouse’s premium viewing platforms.
The Clubhouse redefines race-day hospitality, offering panoramic views from the one of Silverstone’s most iconic corners. The Clubhouse restaurant not only offers a luxury dining experience, but also features floor-to-ceiling glazing, carefully angled to optimise views to the track, uninterrupted by glare. On the top floor, the roof terrace offers ultimate long-distance views across the entire Silverstone Estate. The Clubhouse also offers a multitude of other amenities to enjoy, including a swimming pool, driver-focused gym, treatment rooms, track-briefing area, concierge, restaurant, bar and a roof terrace.
A nod to Formula 1, the design for the iconic Trackside residences is inspired by ‘slipstreaming,’ a racing technique where one vehicle closely follows behind another, travelling in its slipstream whilst awaiting an opportunity to overtake. Each front-row residence consists of two stacked modules, slightly rotated so the massing of the upper floors are splayed in plan. The residences are also positioned at different angles along the front row, to create a sense of movement – as if swept along in the tailwind of the cars speeding past. These cantilever dramatically outwards towards the track, creating a dramatic and dynamic frontage to the site.
Clad in stained timber rainscreen with a black substrate, the residences exude a sleek, contemporary aesthetic that enhances the brand identity of Escapade. The angled timber slats add rhythm and texture to the façades, reinforcing the sense of motion, whilst strategically placed windows ensure unobstructed views to the track. Angular tensile mesh canopies extend over the terraces, offering both shade and enhanced sightlines to the action. To ensure seamless flexibility, the residences feature intelligent, sound-insulated moveable walls, allowing them to be sub-divided into smaller apartments for different guest needs.
“We worked hard with Twelve Architects to develop a design that would not only capture the essence of motorsport, but also create an experience that was unique to Silverstone. Along the way we have had the support of an incredible group of owners who have joined us in our journey to deliver our concept. Together, we have created an experience beyond simply providing luxury accommodation for some of the world’s best motorsport events. This is a lifestyle destination like no other, and one that we’re now looking to offer at other iconic motorsport circuits globally.” – Will Tindall, CEO of Escapade Living
| Client | Escapade Living |
| Architect | Twelve Architects |
| Main Contractor | HG Construction |
| Project Manager | Cummings Group |
| Structural & Civil Engineer | Whitby Wood |
| Drainage | Whitby Wood |
| MEP Engineer | FLATT |
| Landscape Architect | Rappor |
| Interior Designer | Bell & Swift |
| Lighting Designer | Atelier |
| Planning Consultant | Cube Design |
| Photographer | Jack Hobhouse |
| Timber Cladding | Russwood |
| Glazing | Arkay |
| Joinery | VPK |
| Furniture | K&J |
| Groundworks | JB Construction |
| Fire Engineer | BB7 |
| Decking | Ryno |
| Folding Partitions | Style Partitions |

