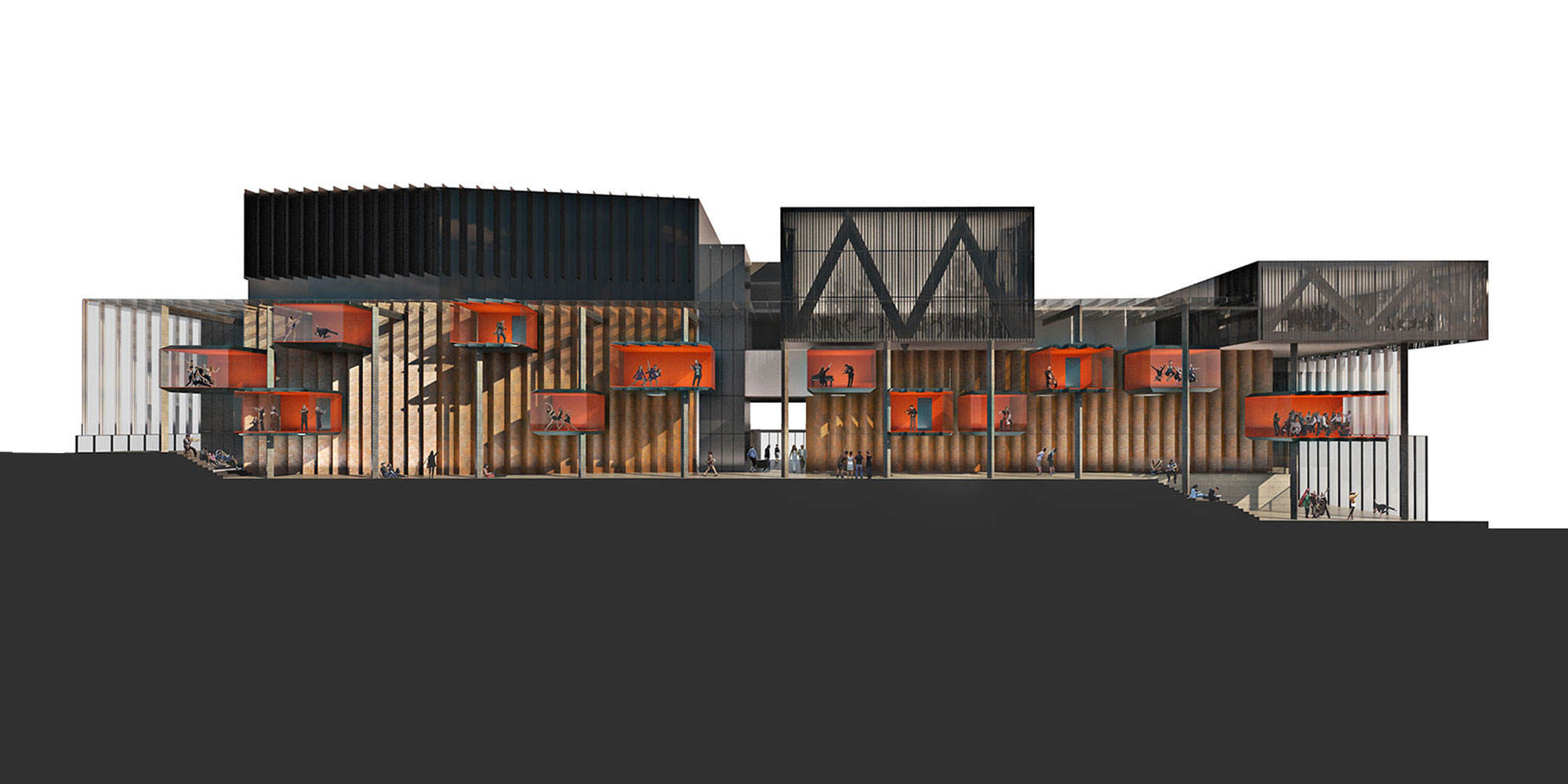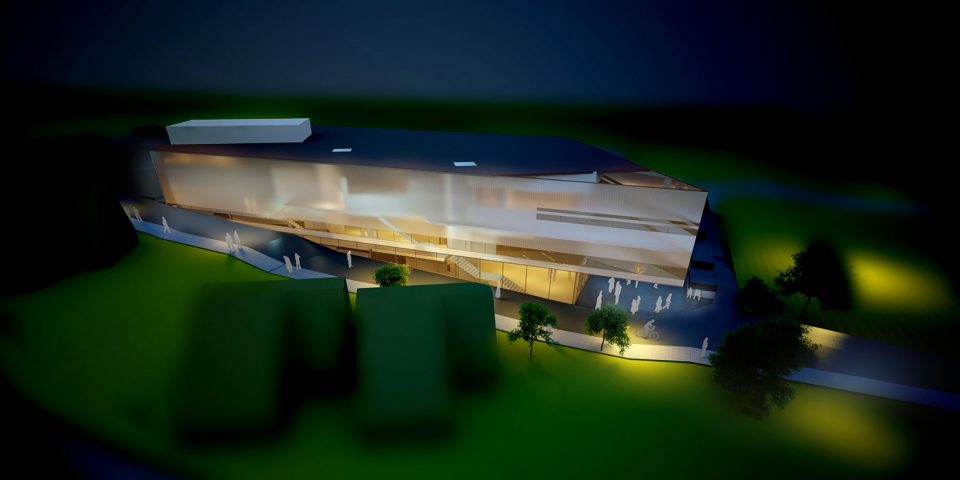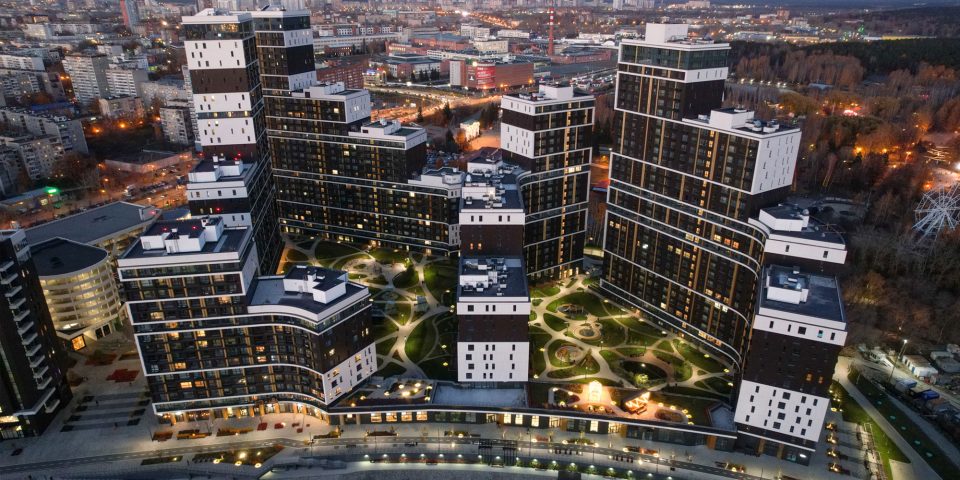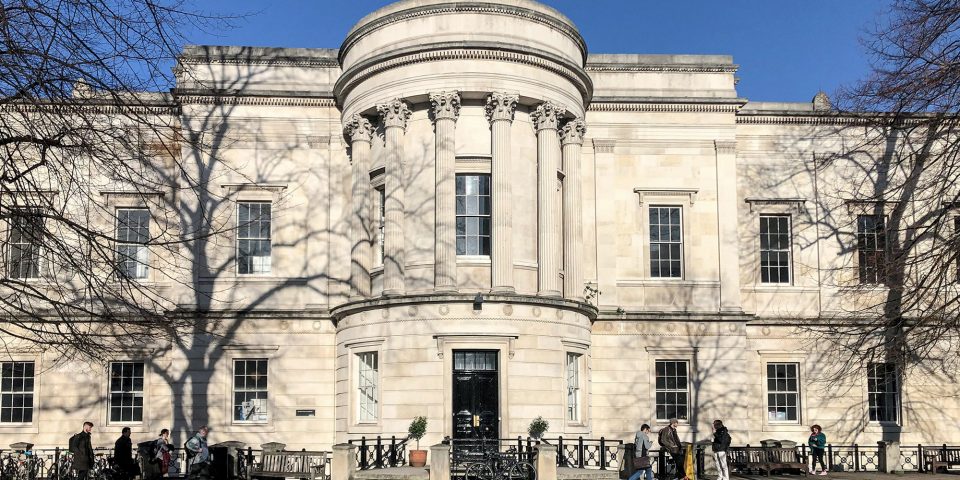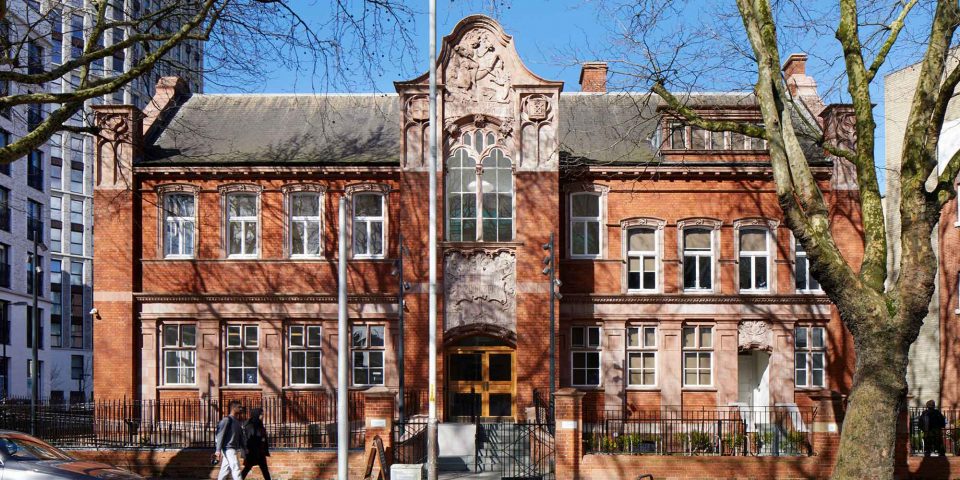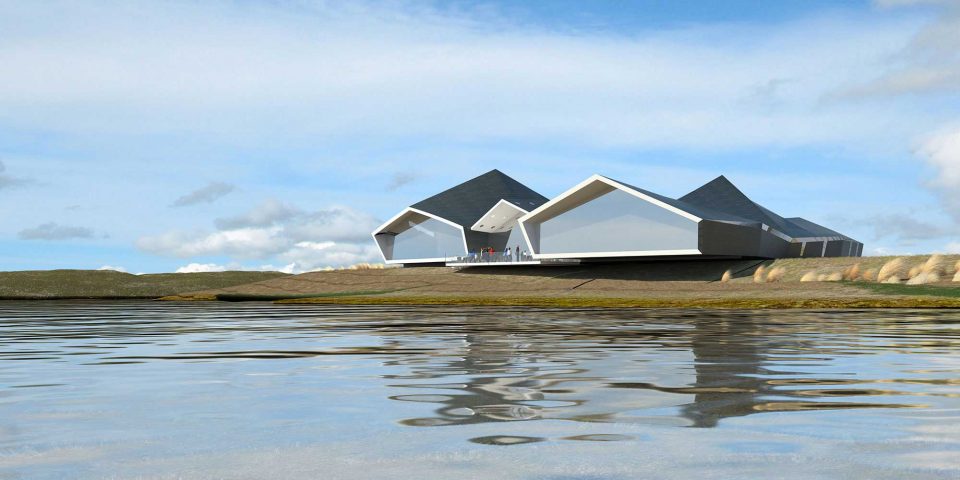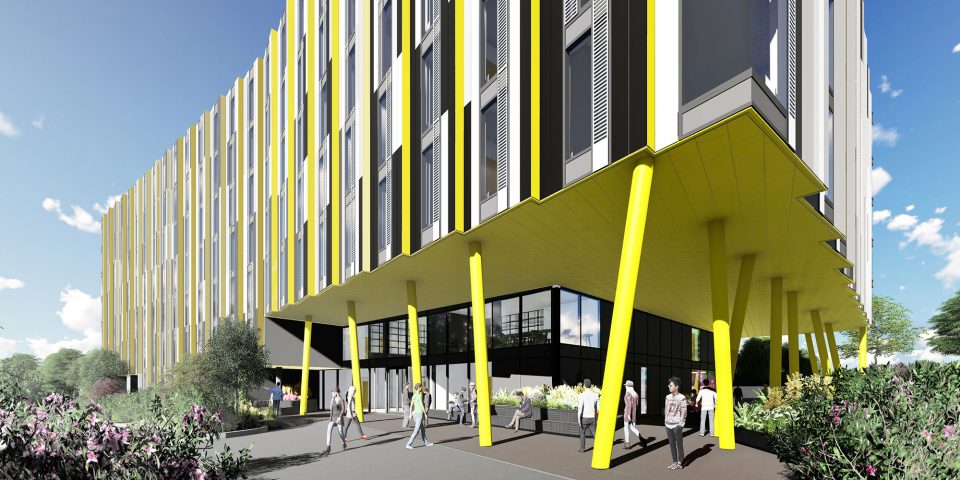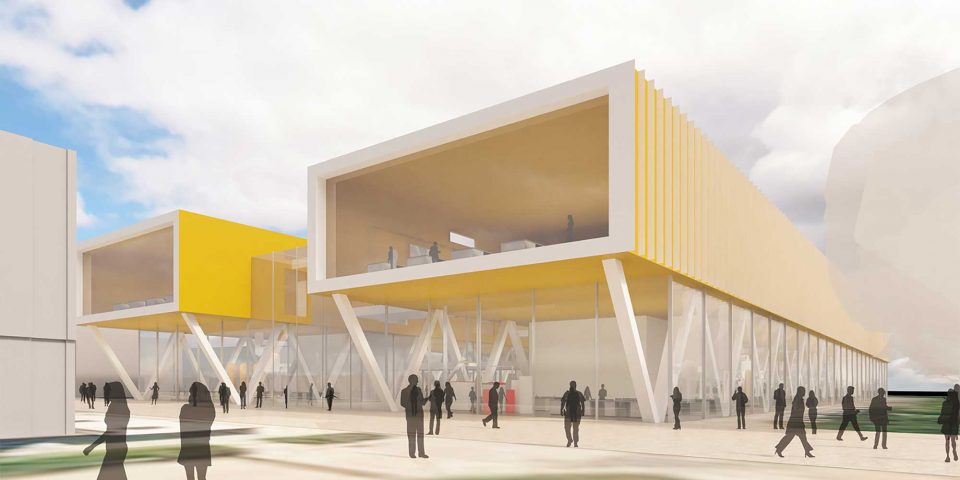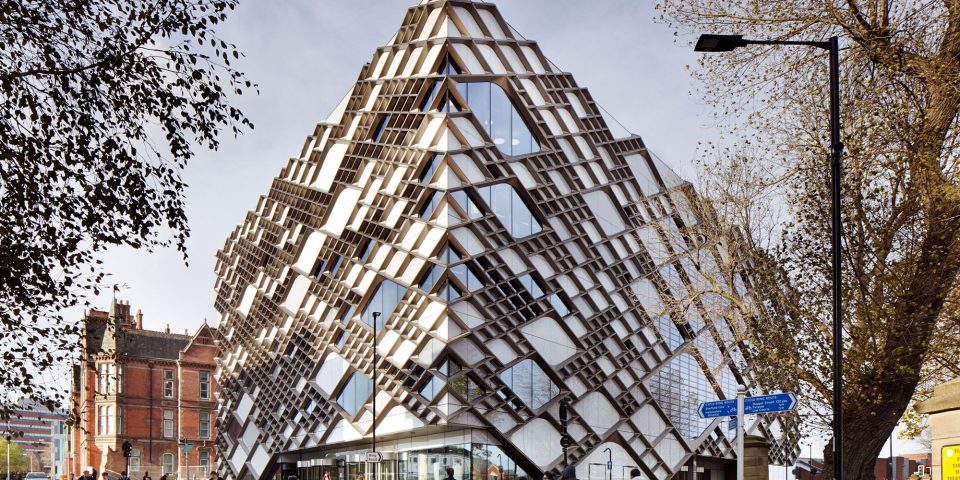PEARL
| Location: | |
| Area: | 10,500m2 |
| Client: | The University of Sheffield |
| Service: | Lead Consultant, Architecture, Interior Design, CGI |
| Status: | Design |
A world class design that attracts funding, enhances the University’s academic endeavour and creates a leading cultural hub for Sheffield.
Our design creates a landmark building that showcases the performance activities within. The ‘performance street’ along the primary frontage to Upper Hanover Street acts as a ‘collaborative foyer and acoustic buffer’ off of which spaces are accessed, including the main recital hall and studio theatre.
A series of rehearsal & education spaces are suspended within the performance street to create a dynamic and inspiring environment. The BOH spaces are located centrally to service the building efficiently whilst also connecting to the street at the rear of the site.
The upper levels and ‘performance street’ are clad in a distinctive ‘translucent white curtain’, which is made up of a series of northlights that open the building up to the campus and allow daylight and views into the spaces whilst minimising glare. At ground floor a zone of clear glass connects the ‘performance street’ to the public street.
The studios that sit above the ‘curtain’ step up in height to relate to the scale of the surrounding context. These are clad in black glass, thus allowing views in and out of these dynamic spaces.
Internally, the recital hall and studio theatre are finished in a memorable bronze facetted ‘clamshell’ enclosure that can be opened to connect these spaces to the ‘performance street’.

