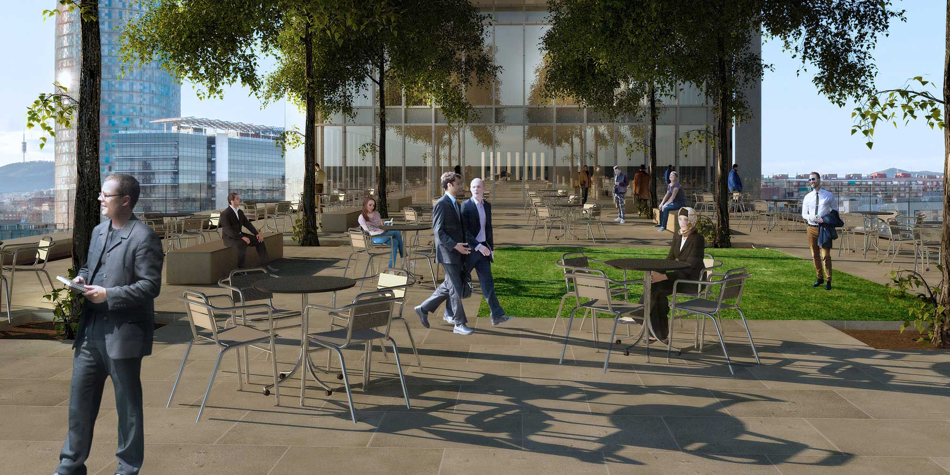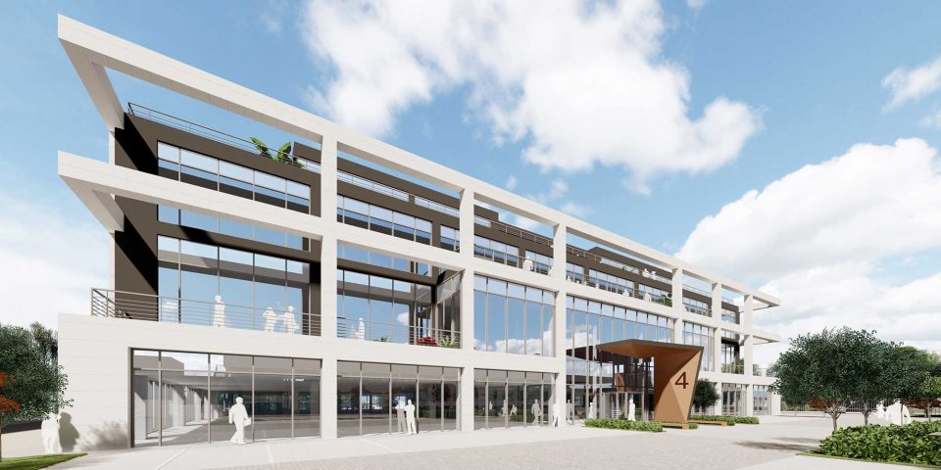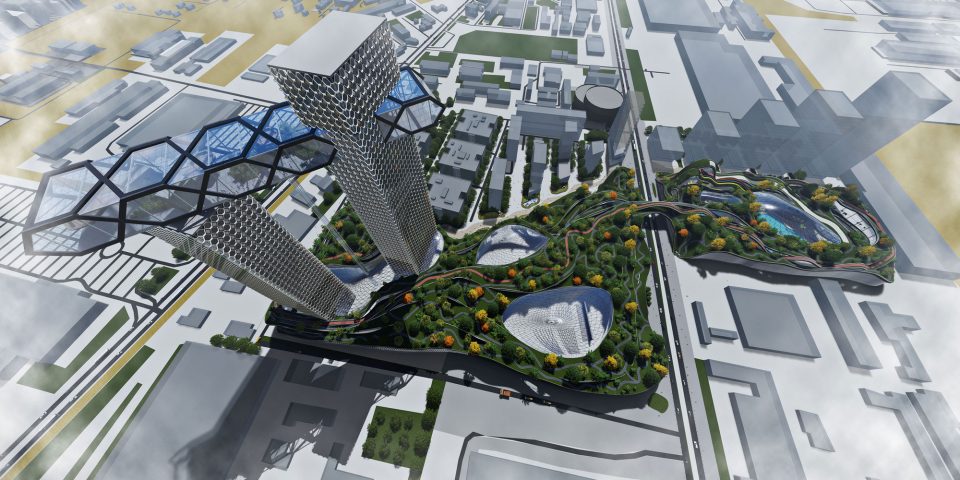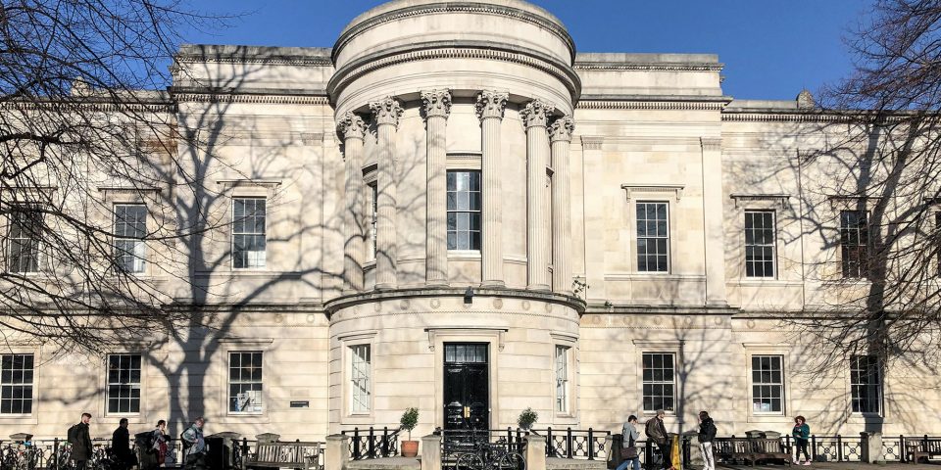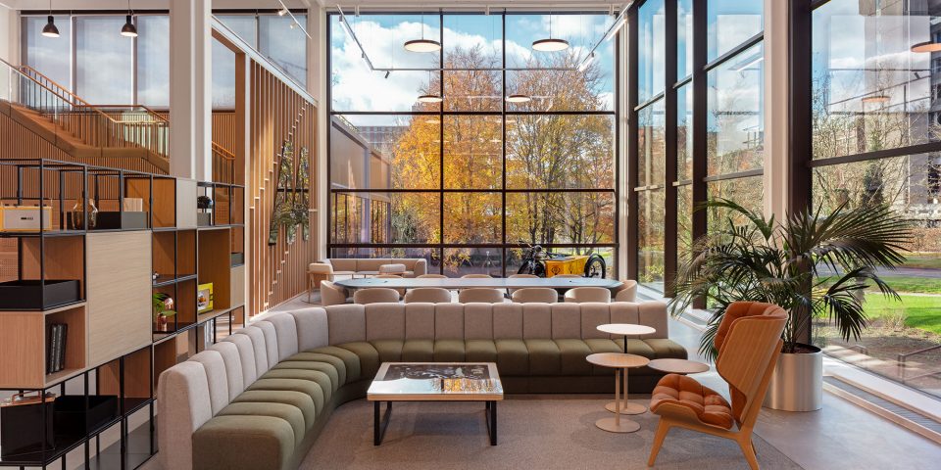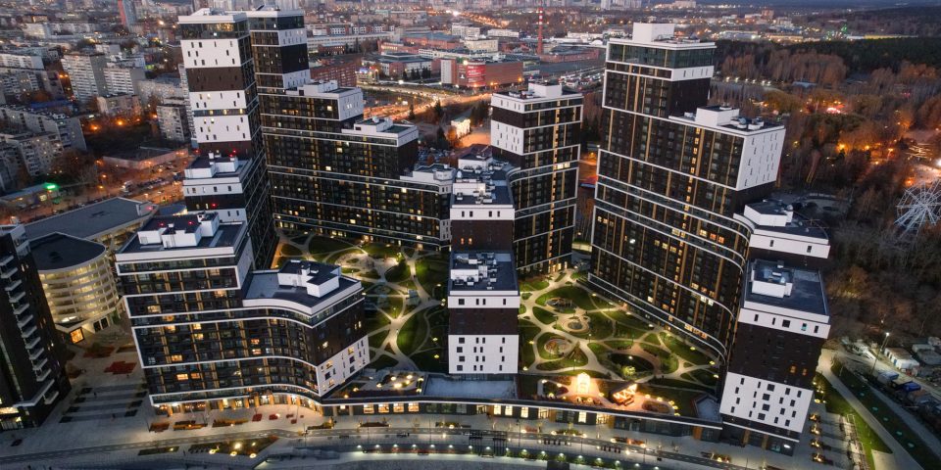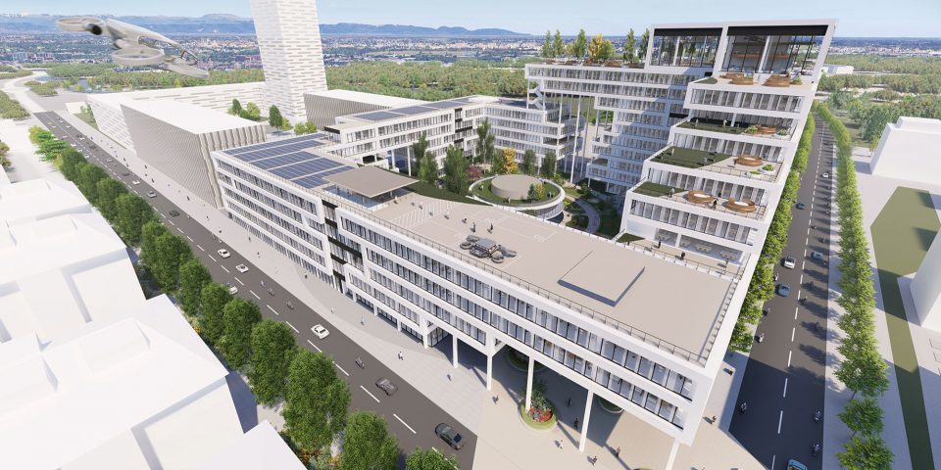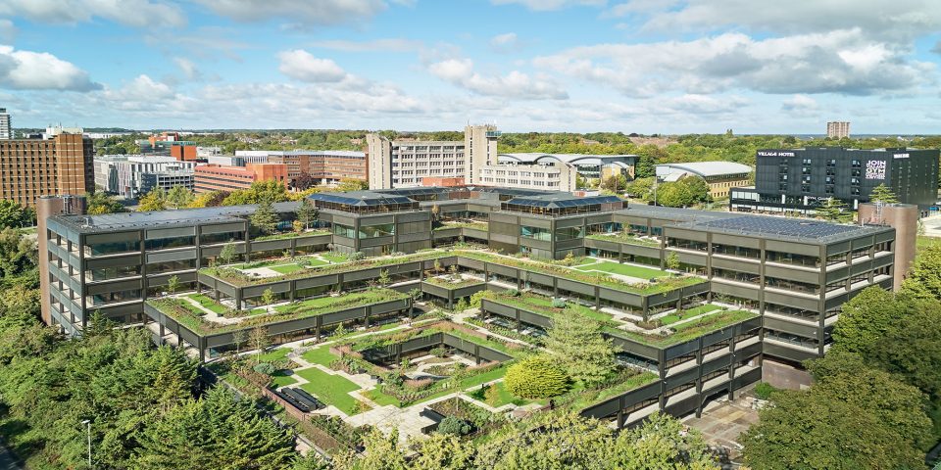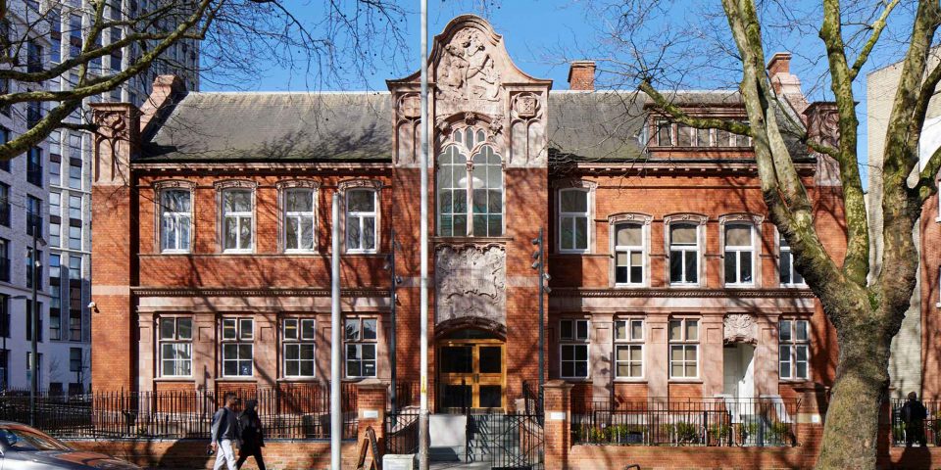@22 Office
| Location: | |
| Area: | 22,000m2 |
| Client: | Confidential |
| Service: | Architecture, Interior Design, CGI |
| Status: | Design |
A 22,000m2 prime office development that promotes a new working environment in Barcelona’s central business district.
Twelve Architects has completed a feasibility study for a British Private Investment Fund to develop a design to BCO standards and LEED Gold requirements. The building’s massing steps from 18 to 9 storeys to conform to the district’s masterplan.
The design optimises the potential of both internal and external spaces. The ‘grand’ entrance, ground floor lobby and upper terrace responds to the park that is adjacent to the site. These spaces create an inviting tenant experience and added value to their office space. The design of the office floors and core creates flexible, efficient, and adaptable layouts that can accommodate multi-tenant arrangements.


