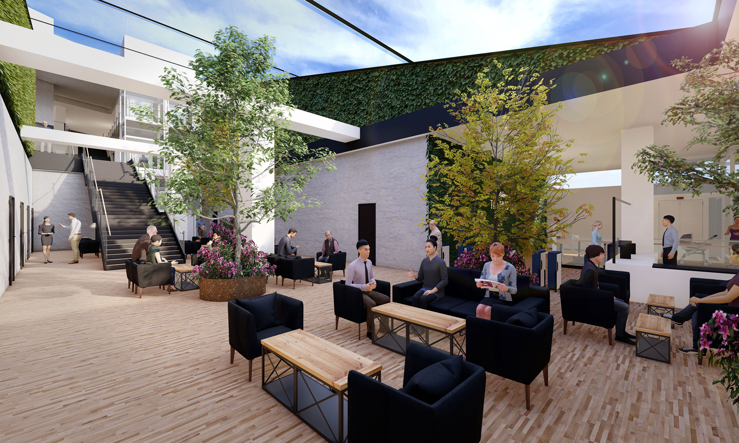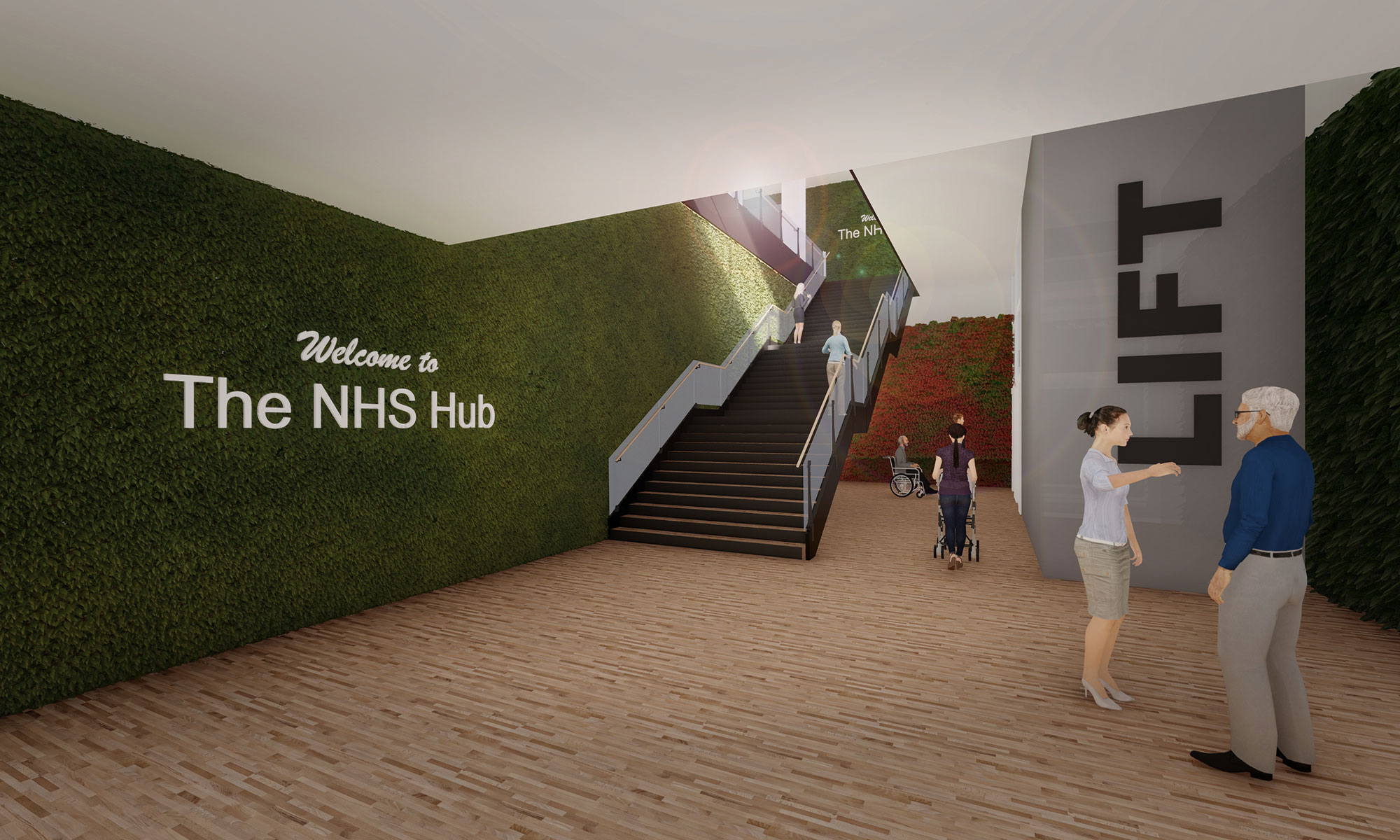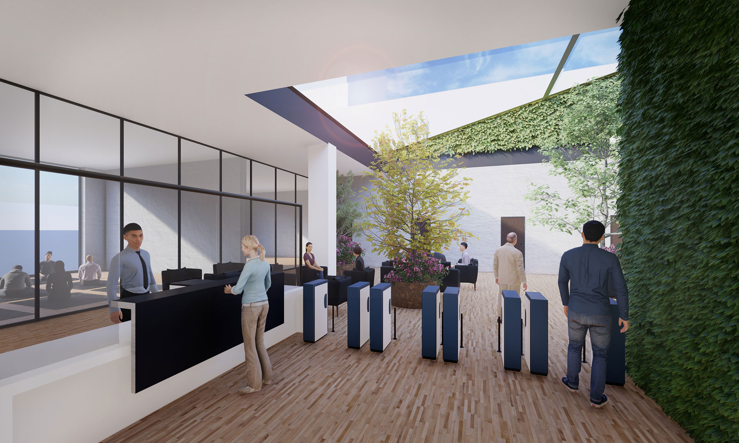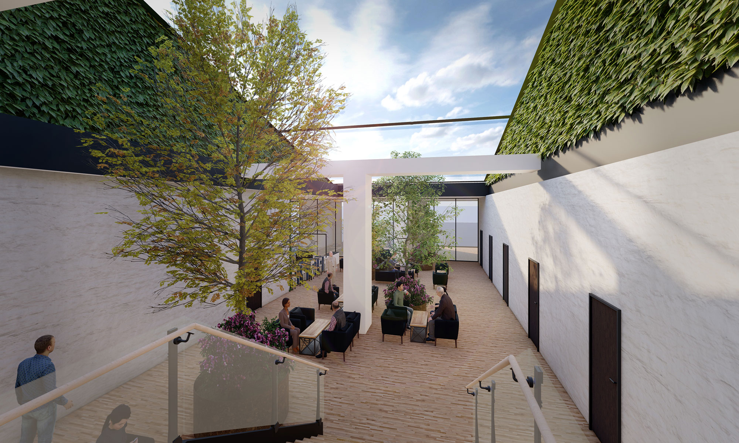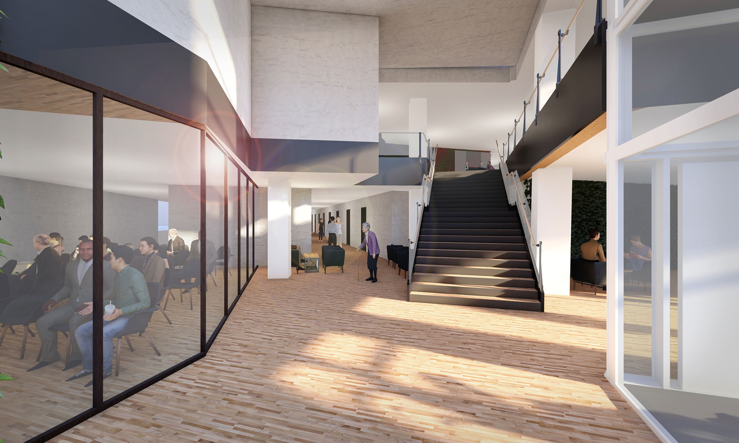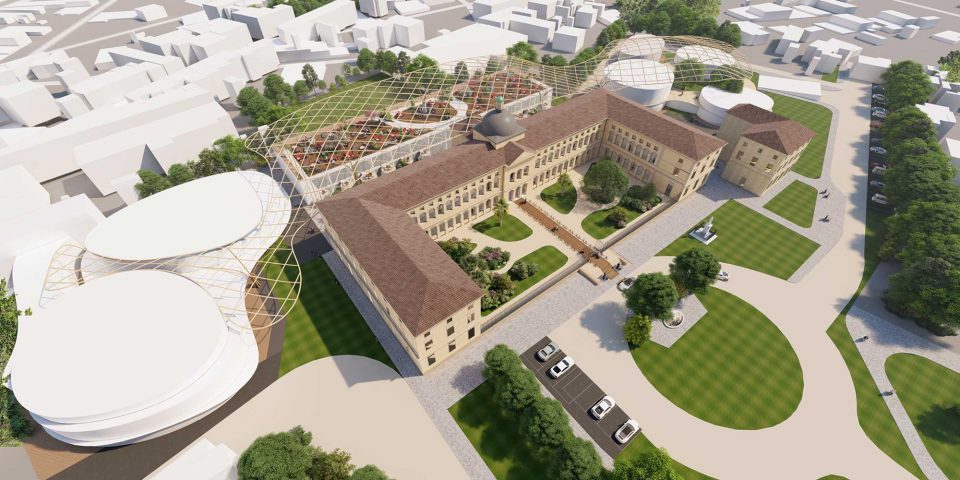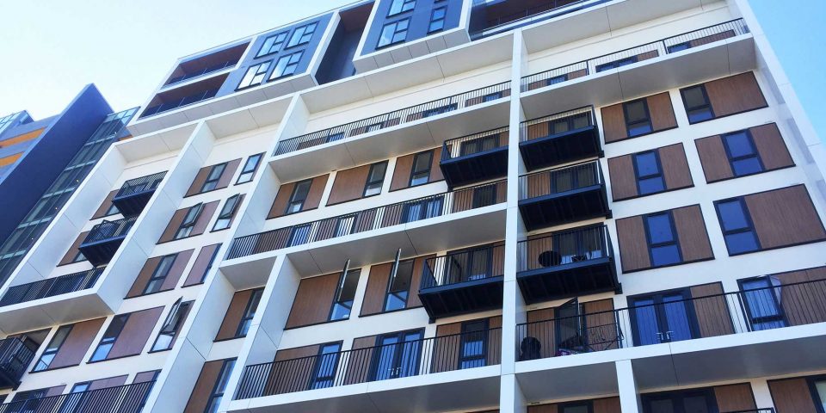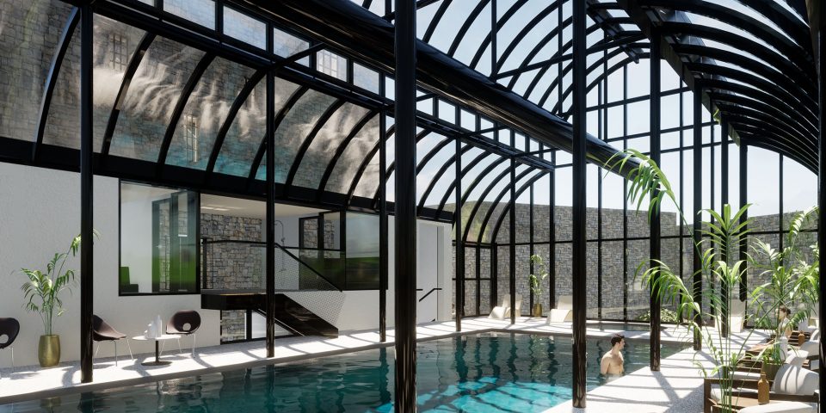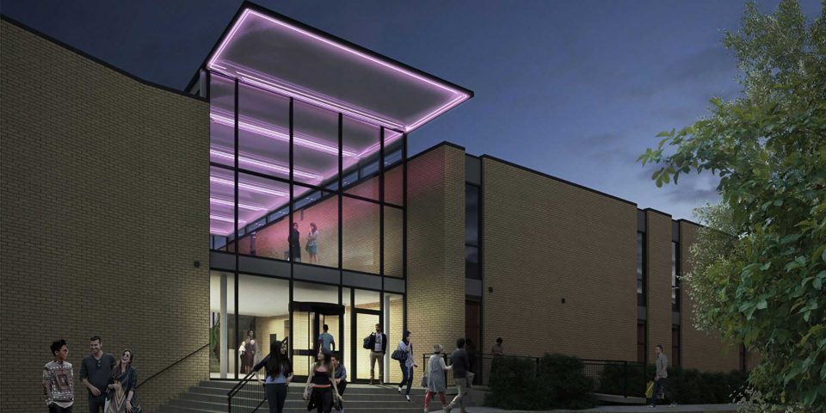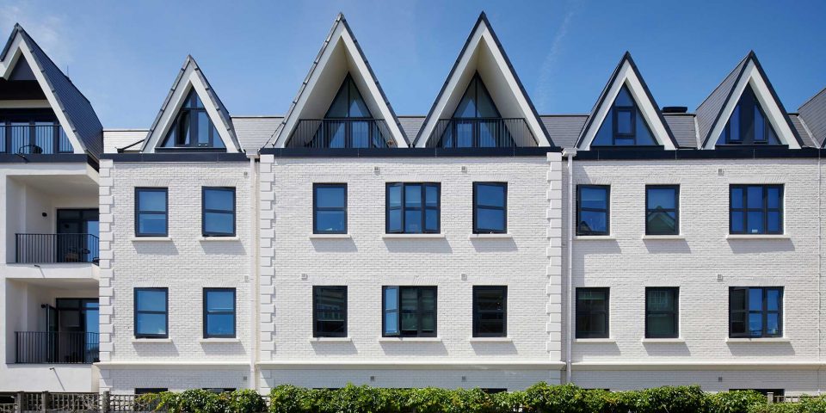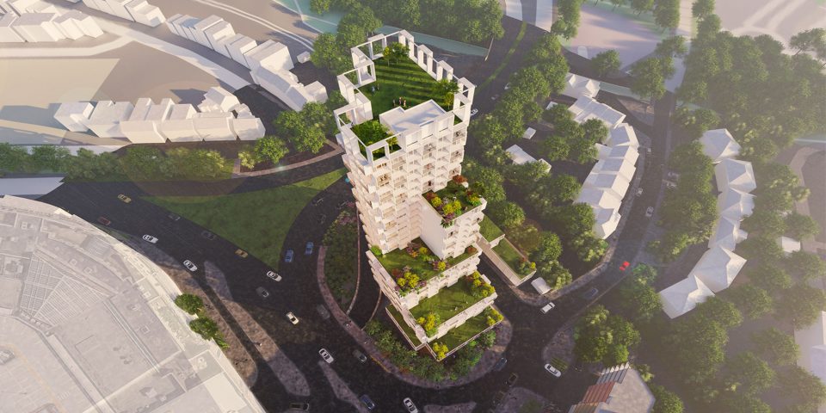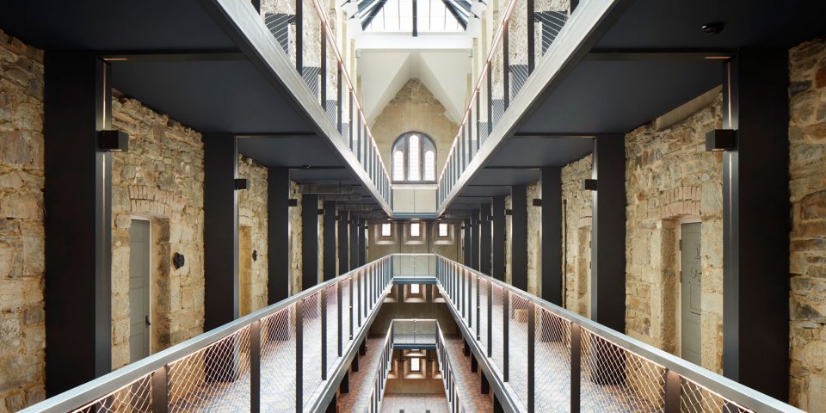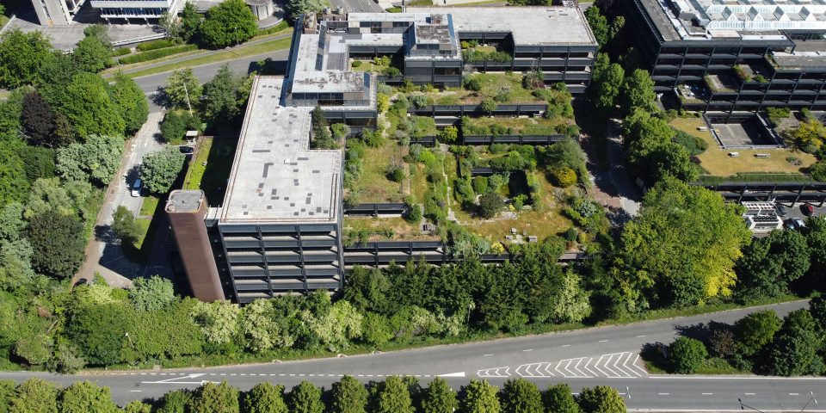Mander Centre NHS Hub
| Location: | Wolverhampton |
| Area: | 6,000m2 |
| Client: | Royal Wolverhampton NHS Trust |
| Service: | Lead Consultant, Architecture, Interior Design, Masterplanning, CGI, Stakeholder Engagement |
| Status: | Design |
Responding to the growing demand for health services and the need to redesign patient care, a new NHS City Centre Hub will become a centre for excellence for NHS services, covering imaging, cardiorespiratory, pathology, endoscopy, and consulting rooms. Space for ancillary office and other complementary services could also be accommodated onsite with ‘grow-on’ space, if needed.
The hub would be integrated within the Mander Centre creating a prominent front door and convenient access within a covered shopping centre environment.
It will occupy four / five floors with a total up to 6,000m2 of space through the conversion of existing buildings. The space identified will be flexible and easily accessible.
The Hub will support the commitment to narrowing health inequalities and will improve overall sustainability, contributing to the NHS ambition to become Net Zero.
