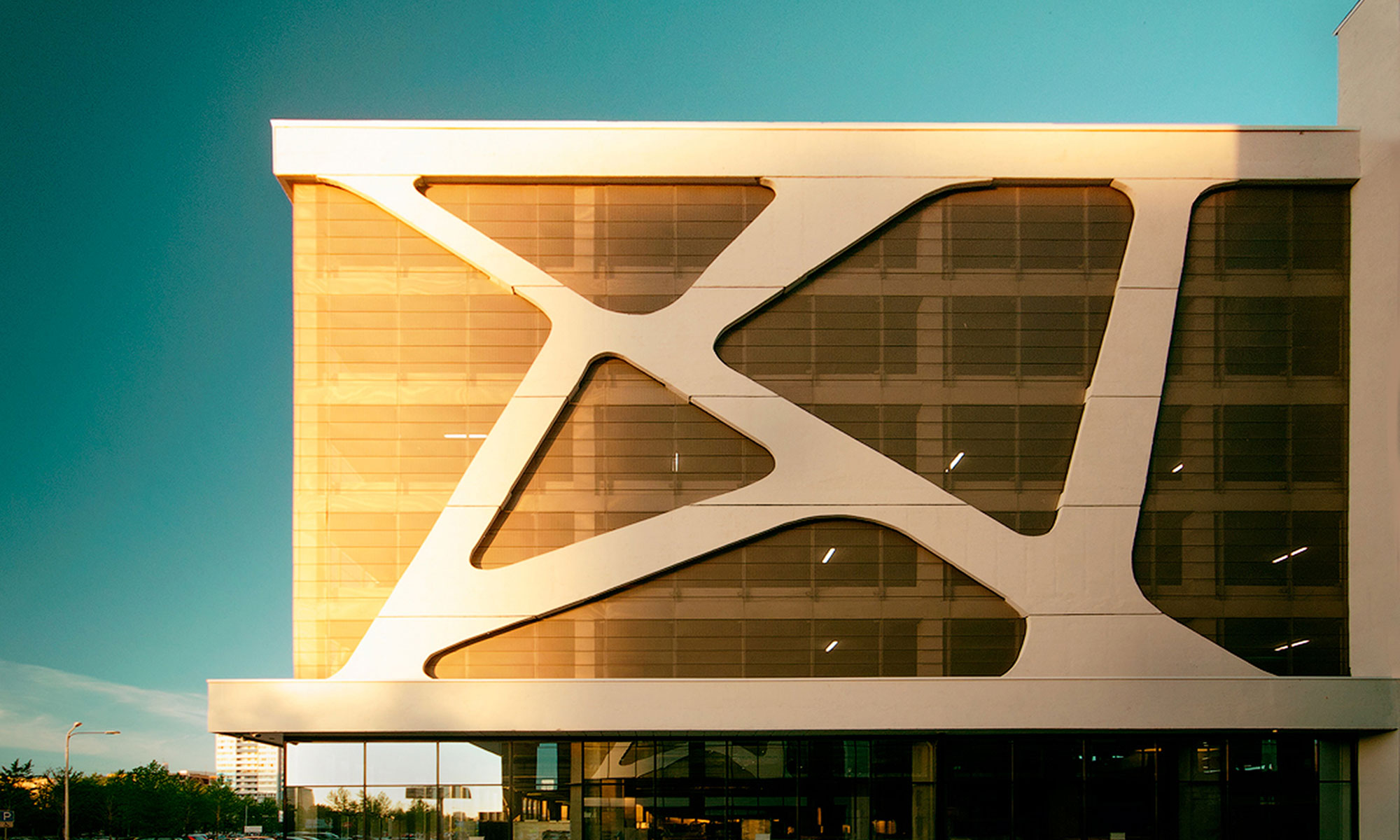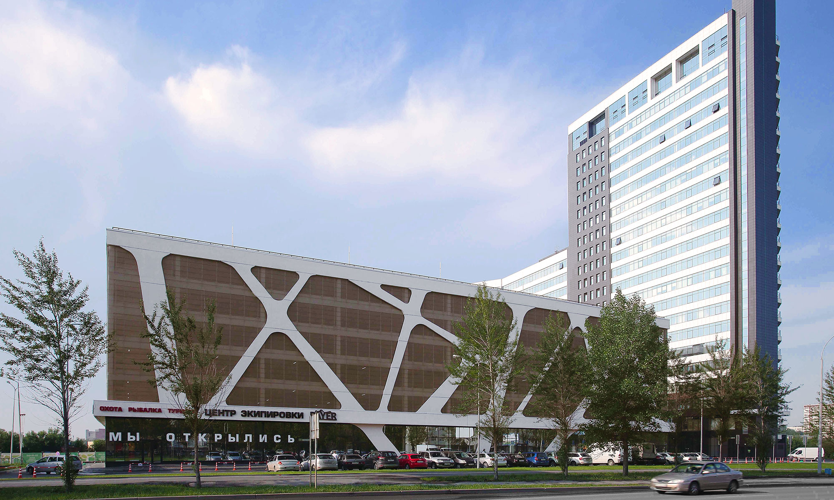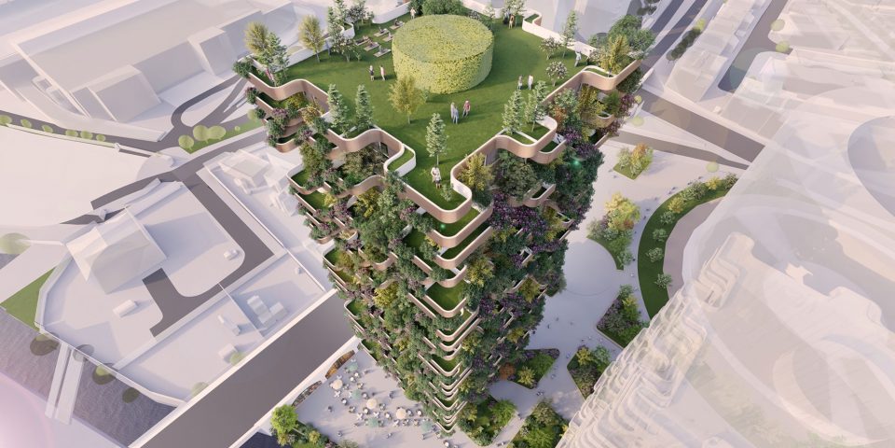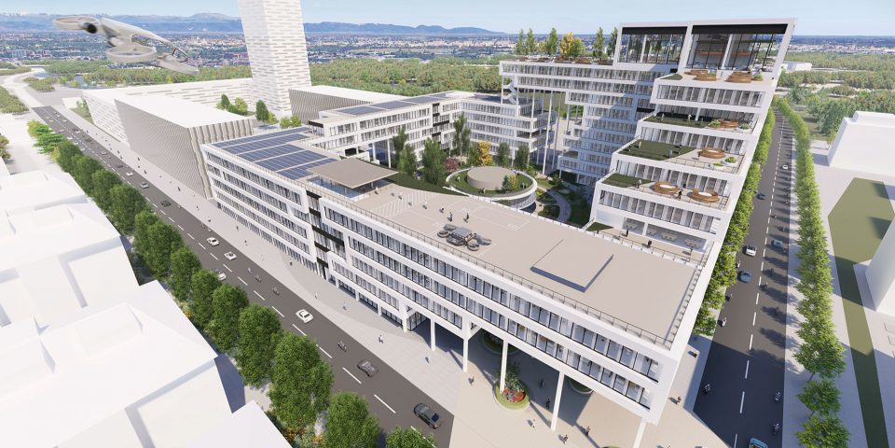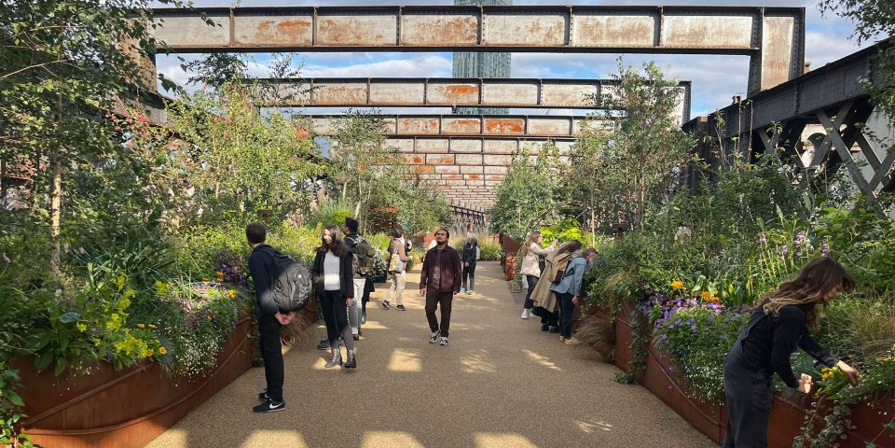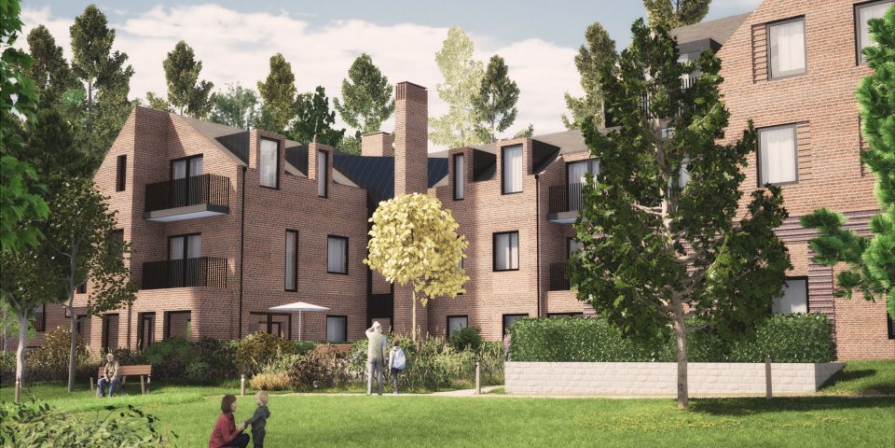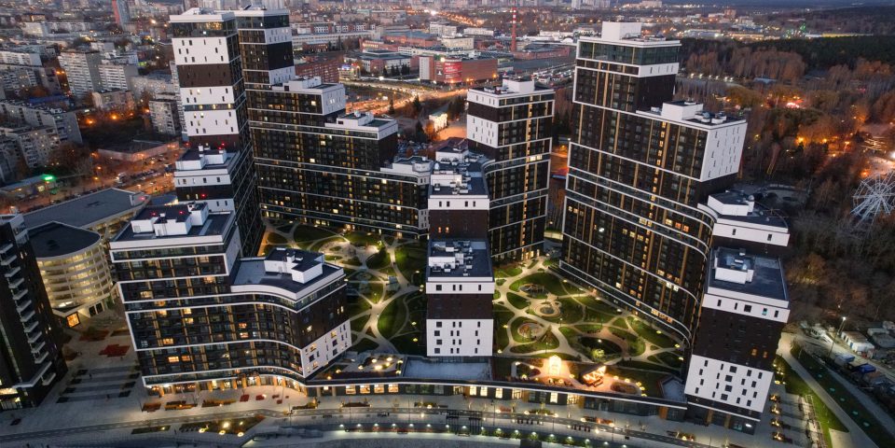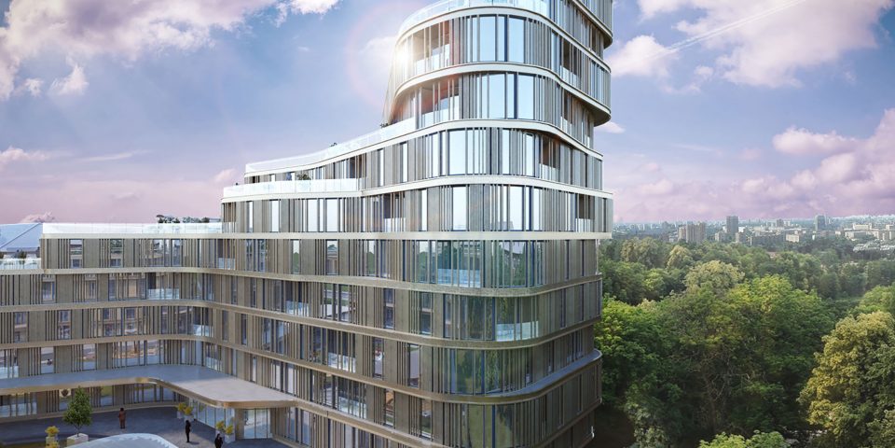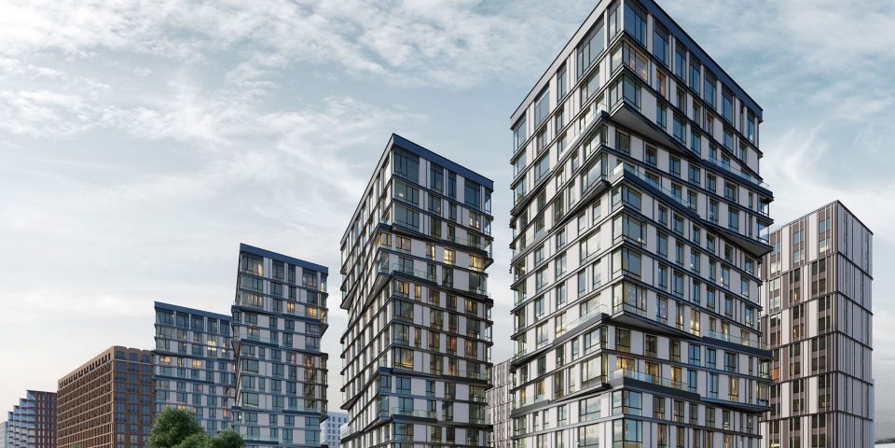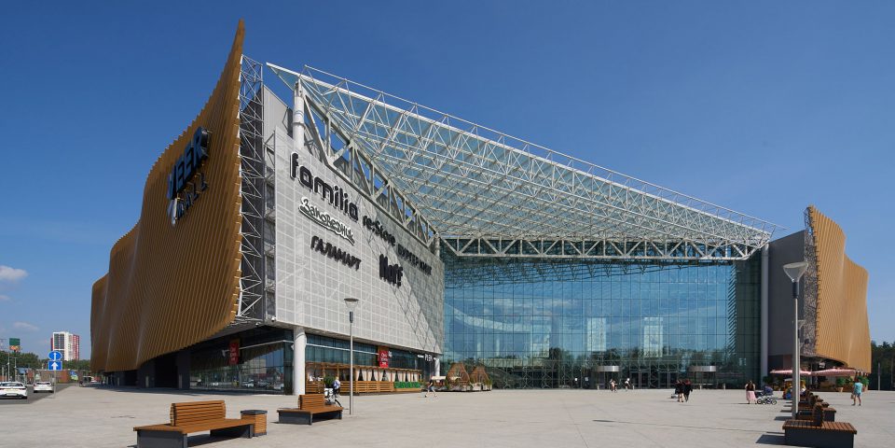Clever Park Retail & Business Centre
| Location: | Ekaterinburg |
| Area: | 12,000m2 |
| Client: | Ural Buildings |
| Service: | Architecture, Interior Design, Masterplanning |
| Status: | Completed |
This mixed use building is part of Clever Park, a development by Ural Building in the centre of Ekaterinburg, the fourth largest city in Russia. It houses a hypermarket, multi-storey car park and a multi-purpose sports venue. It forms part of a 220,000m2 residential development designed by Twelve Architects.
The ground floor accommodates a hypermarket and centralised plant zone for the future residential accommodation whilst the upper five floors provide a car park for the hypermarket and the office development which was constructed in phase one. Each floor of the car park is secure and accessed separately from the main ramp to allow the floors to be sold or let to individual office tenants. A community multi-use games area will be located on the roof.
The building is clad with a punched aluminium mesh and is articulated by a concrete lattice, finished in a smooth render. The external appearance creates a strong identity, aiding wayfinding within the larger masterplan.
The scheme recently won the Regional Property Award for Best Office Development awarded by the 100+ Forum, a Russian international congress supported by the International Council on Tall Buildings and Urban Habitat.
