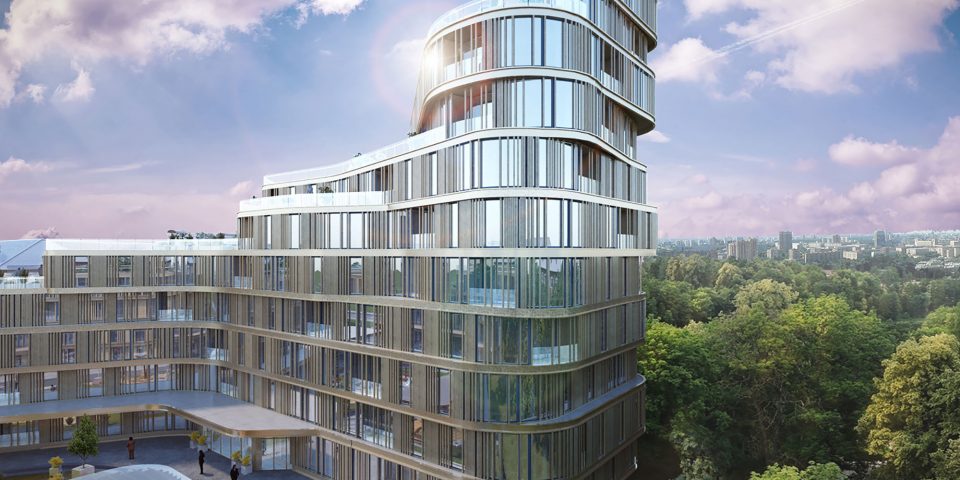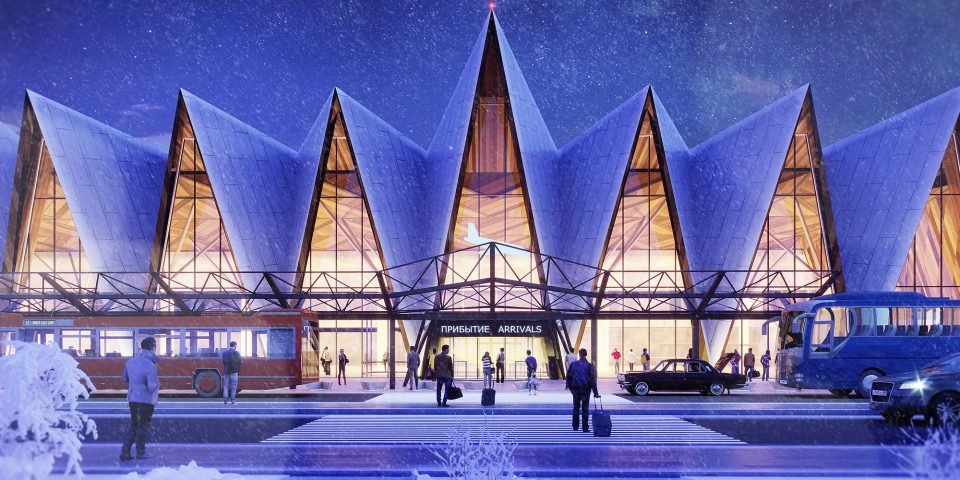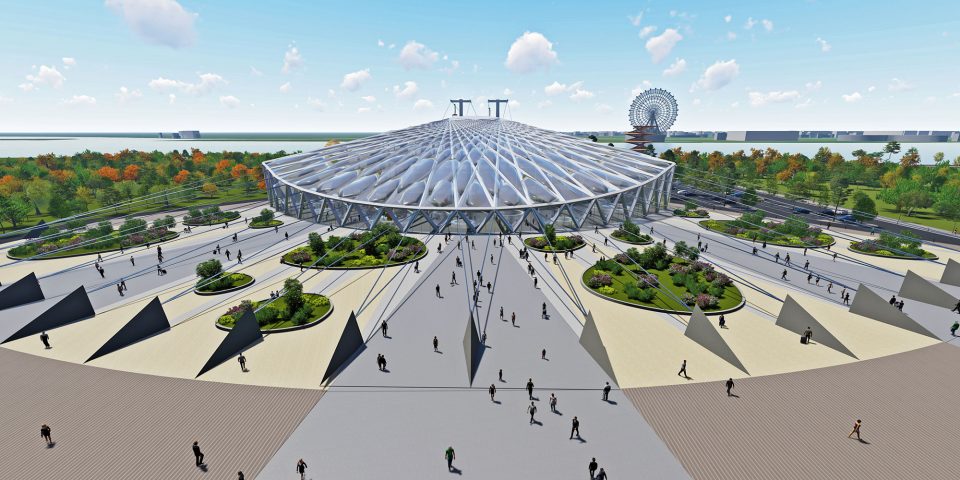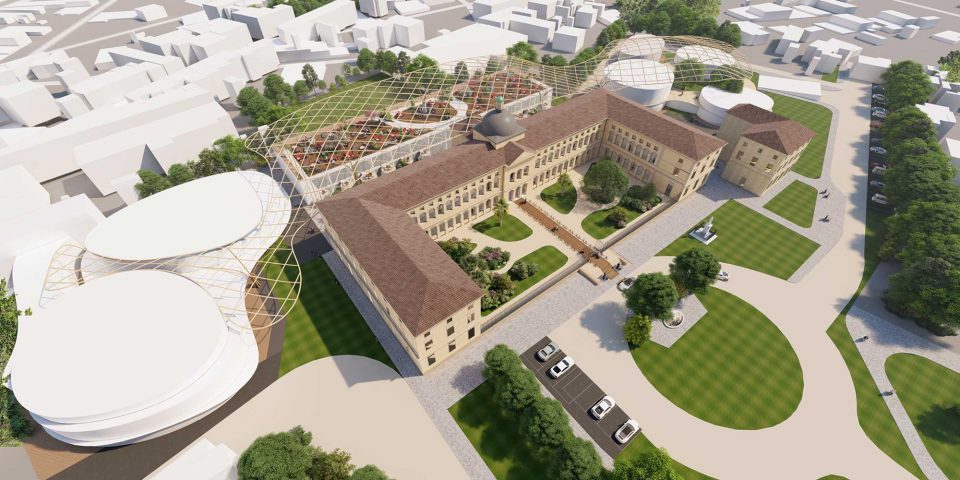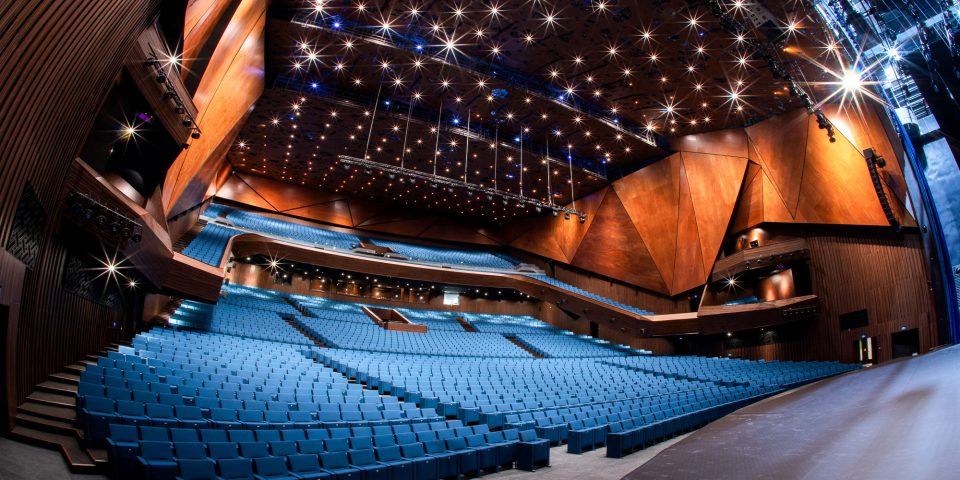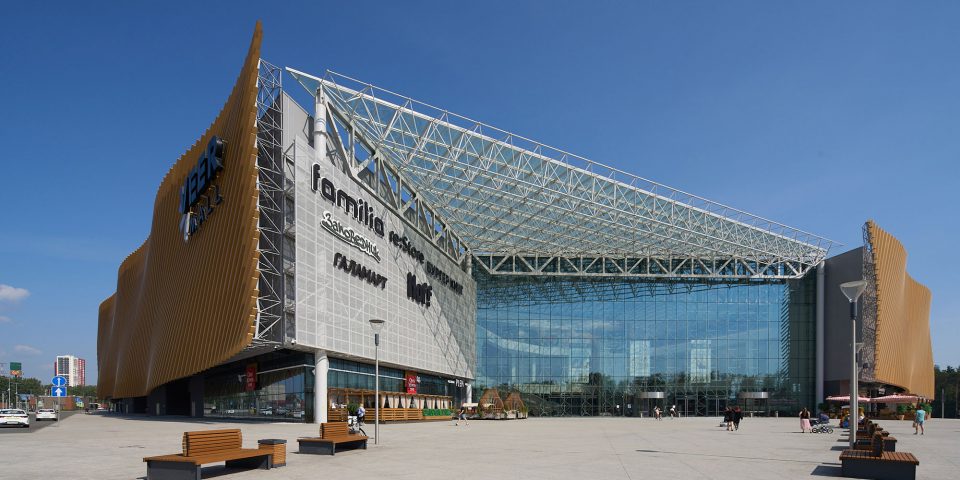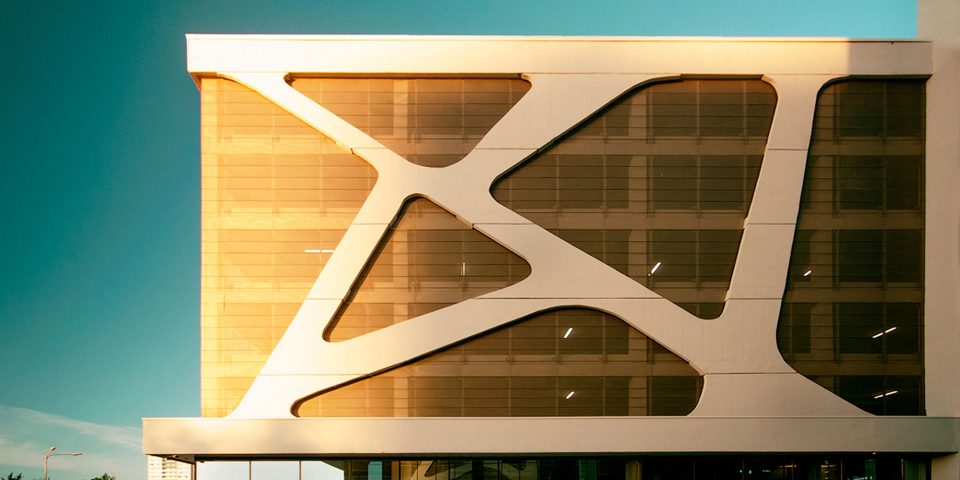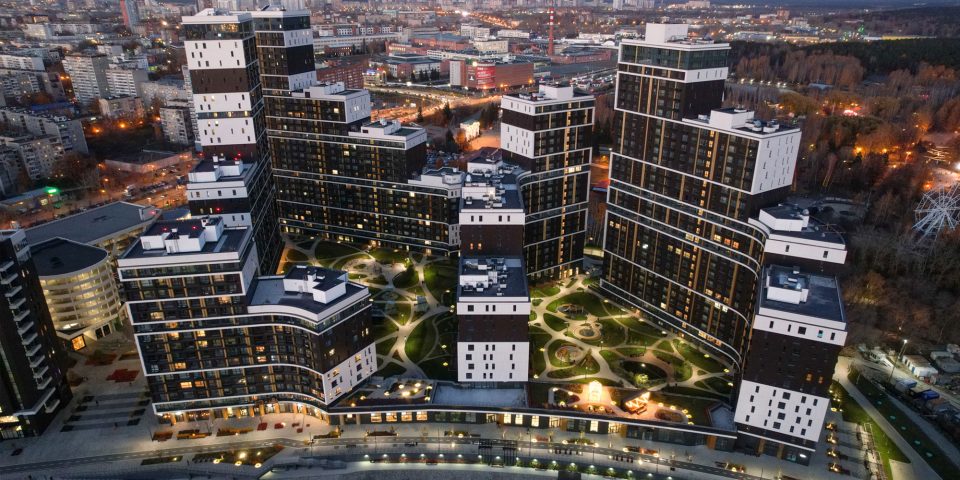Parkside
| Местонахождение: | |
| Area: | 40,000m2 |
| Заказчик: | Mallino Development Group |
| Услуга: | Lead Consultant, Архитектура, Мастерпланирование, 3D графика, Переговоры со стейкхолдерами |
| Status: | Design |
A 40,000m2 mixed use development in Surrey that reconnects the high street to the community park and creates a new civic focus.
The development creates a retail arcade that includes a supermarket, shops, cafes and restaurants. The arcade connects the high street to the park and incorporates a central public galleria that provides a focus for the retail and a new civic space.
Located above the retail are a series of a 3 to 5 storey residential pavilions that have been designed to optimise views to the park and have access to a private roof garden above the retail.
As part of the development, the park will be enhanced to create a special place for both local residents and visitors. The scheme aims to attract new visitors to the local area, thus supporting the sustainability of the town centre.




