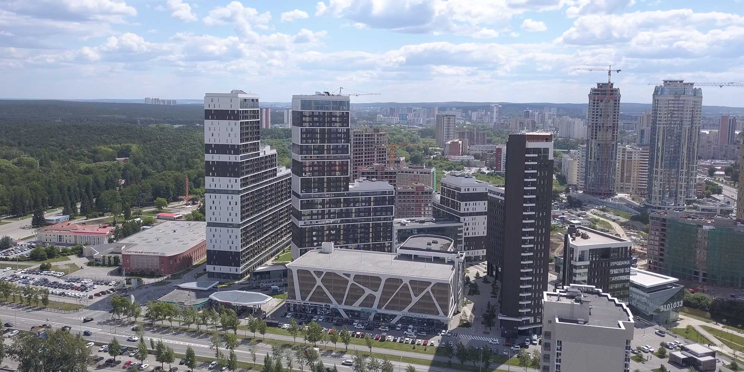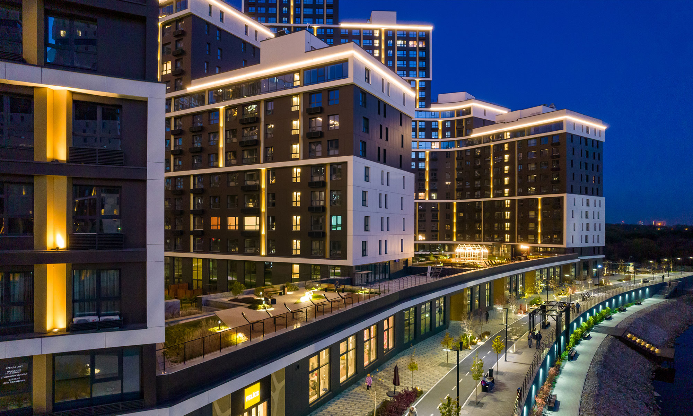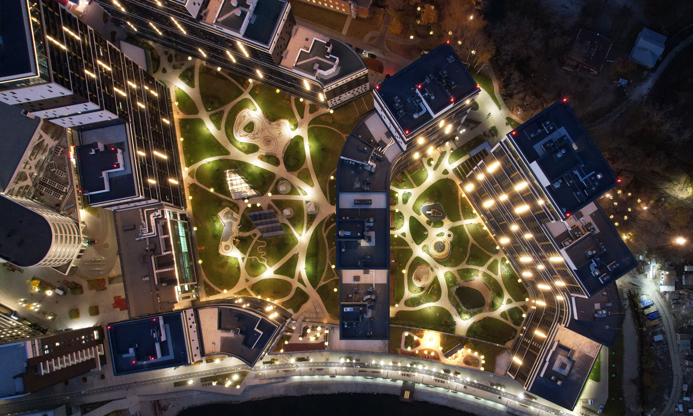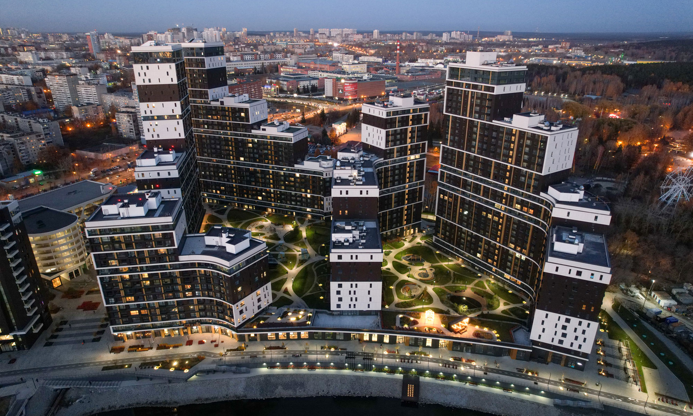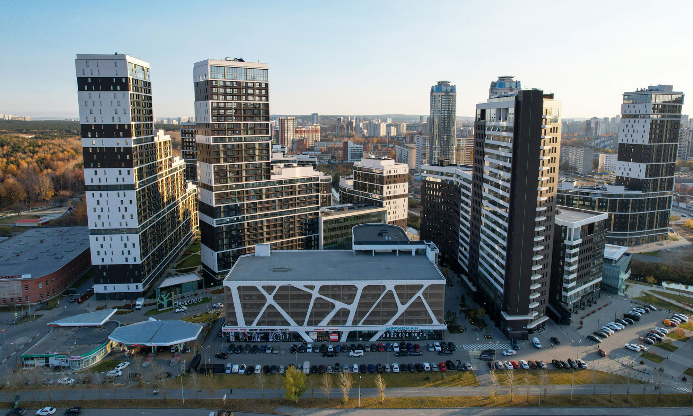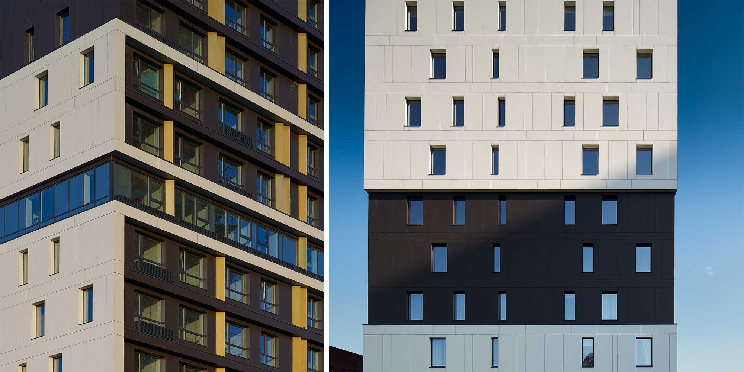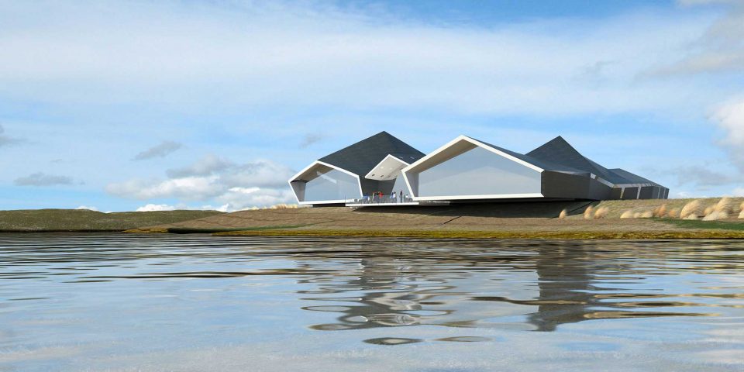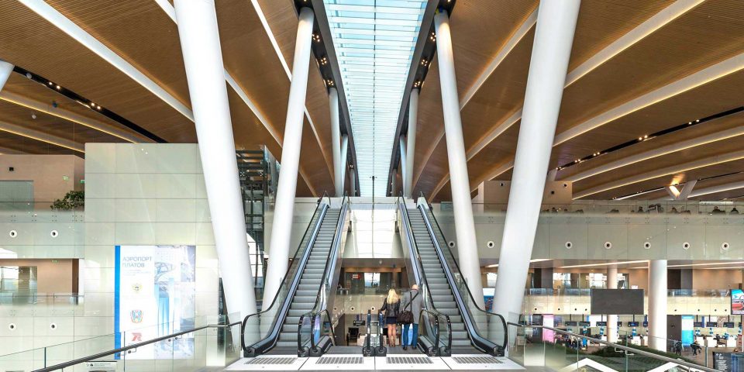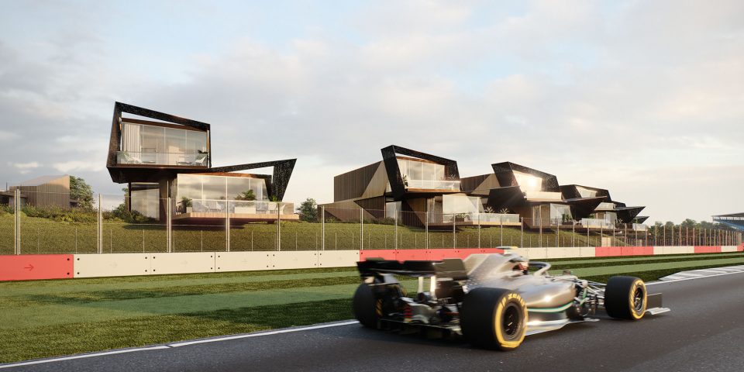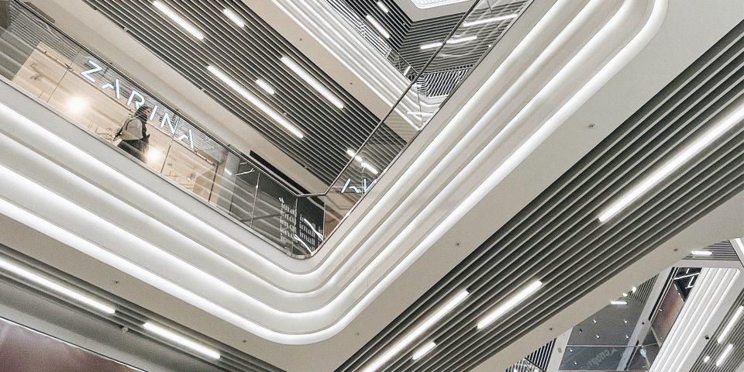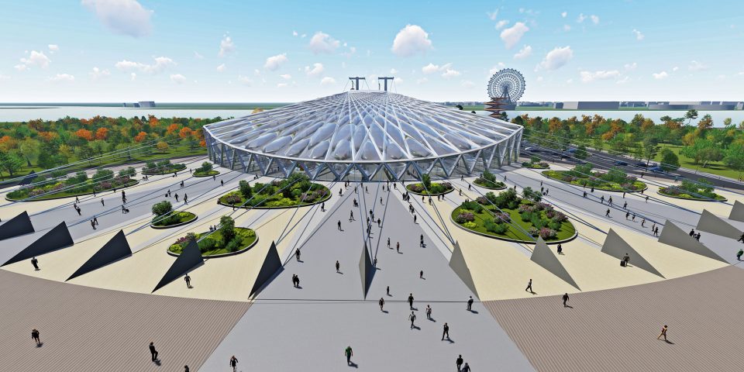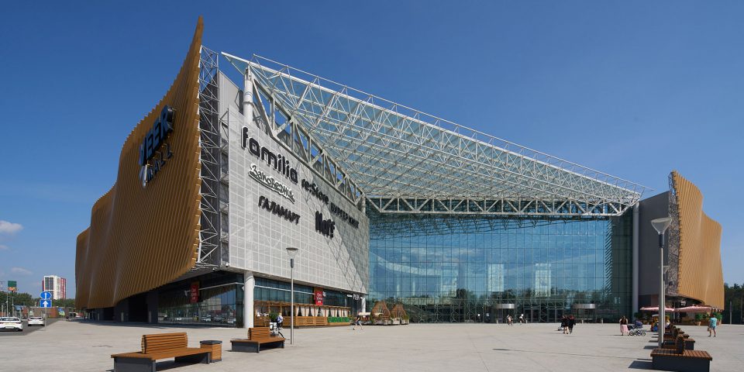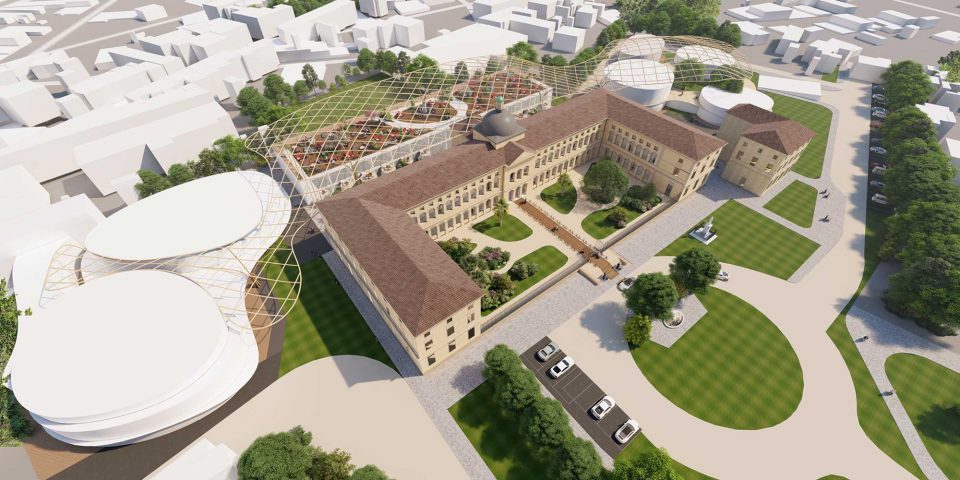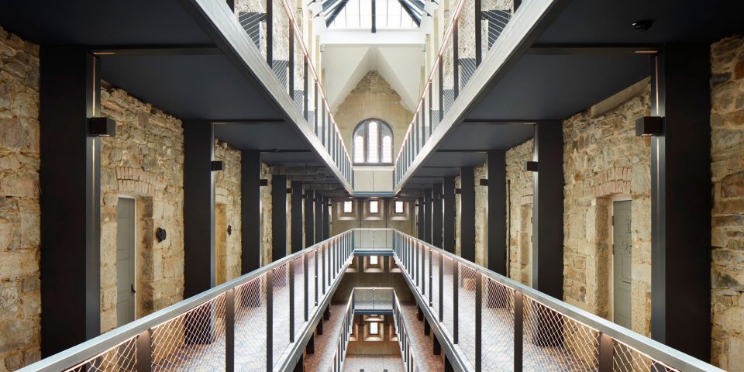Clever Park
| Местонахождение: | |
| Area: | 220,000m2 |
| Заказчик: | Ural Buildings |
| Услуга: | Архитектура, Мастерпланирование, 3D графика, Переговоры со стейкхолдерами |
| Status: | Completed |
Clever Park is a large-scale, mixed-use development project, located in the centre of Ekaterinburg.
The entire development was phased over a ten-year period, with the mixed-use, multi-storey car park building the first to be constructed. Housing a hypermarket, car park and a multi-purpose sports venue, the building maximises development potential for the site by arranging its functions vertically, rather than as separate buildings. Clad with a punched aluminium mesh, which is articulated by a concrete lattice finish, the building’s external appearance establishes a distinctive entrance to the site, sparking an excitement for its future.
The masterplan creates a new prototype, responding to the somewhat predictable, dehumanised way buildings are traditionally laid out in Ekaterinburg. A series of intertwined buildings and gardens, more fluid in their layout, create a range of more organic, human spaces within the city. The buildings are orientated to maximise views to the river, with terraces to create a range of building heights. Anodised aluminium features on the façade reflect glimmers of light as the sun moves around the buildings. The design provides a variety of residential apartments, offices, sports venues, restaurants, childcare facilities, and parking.
