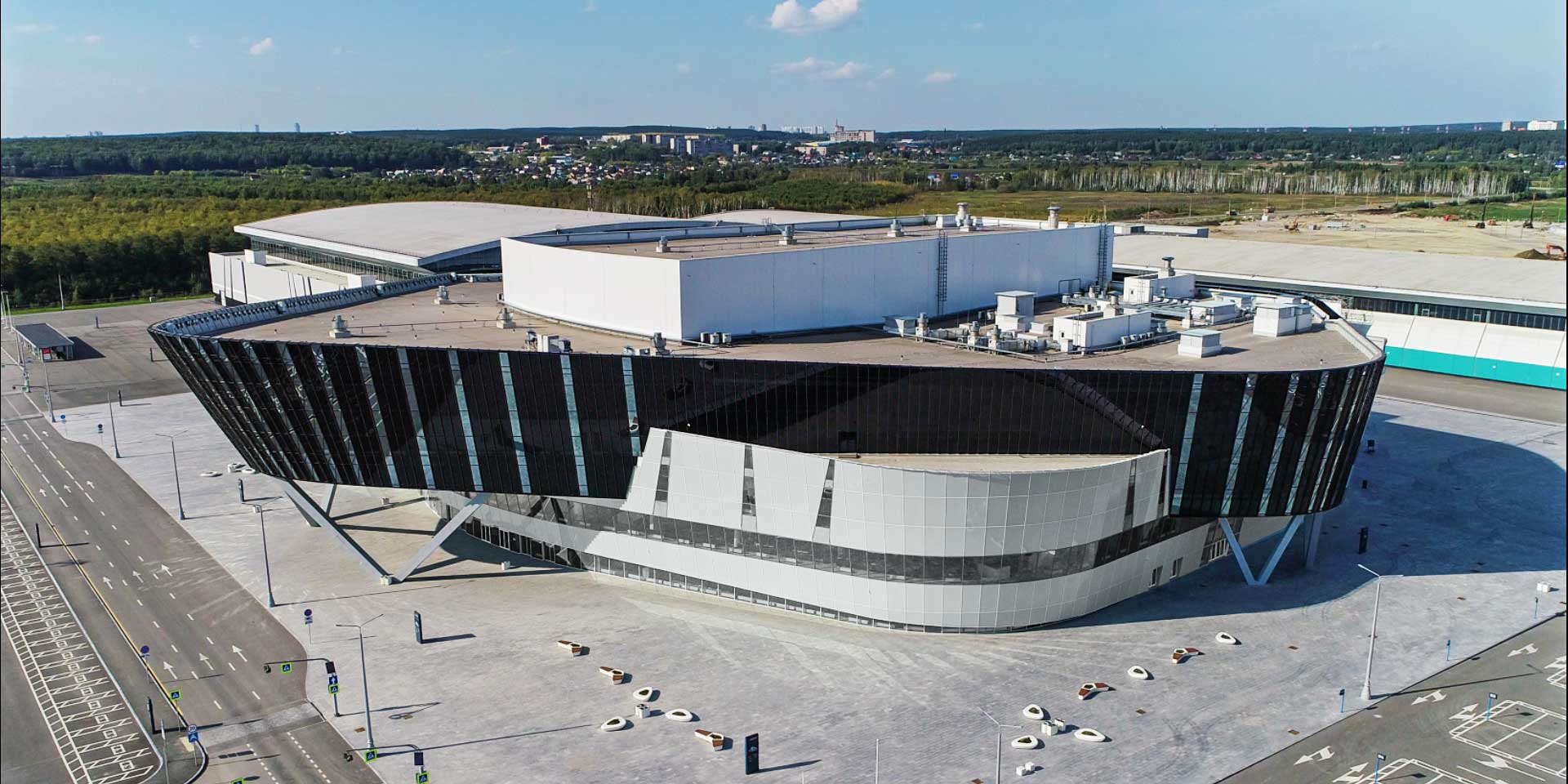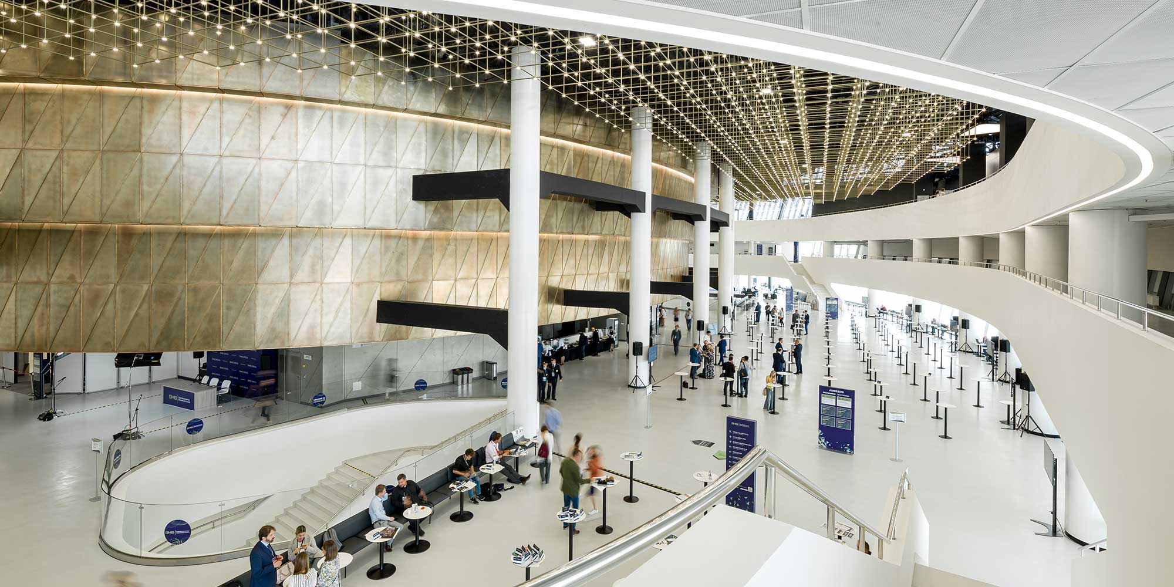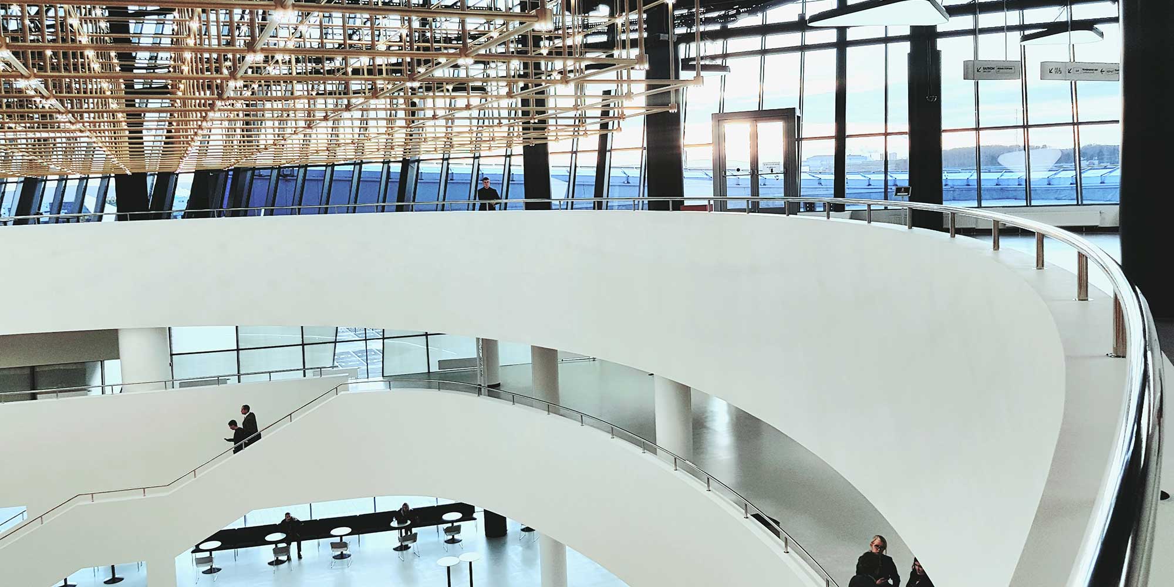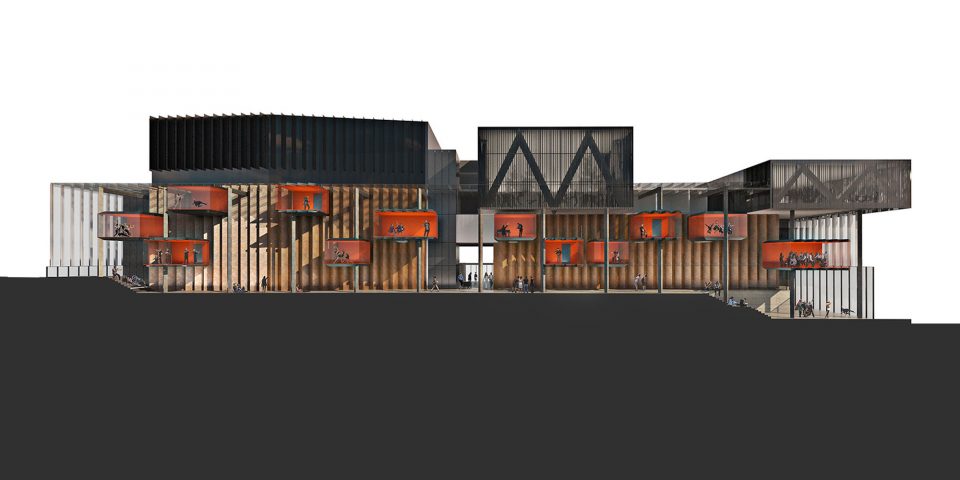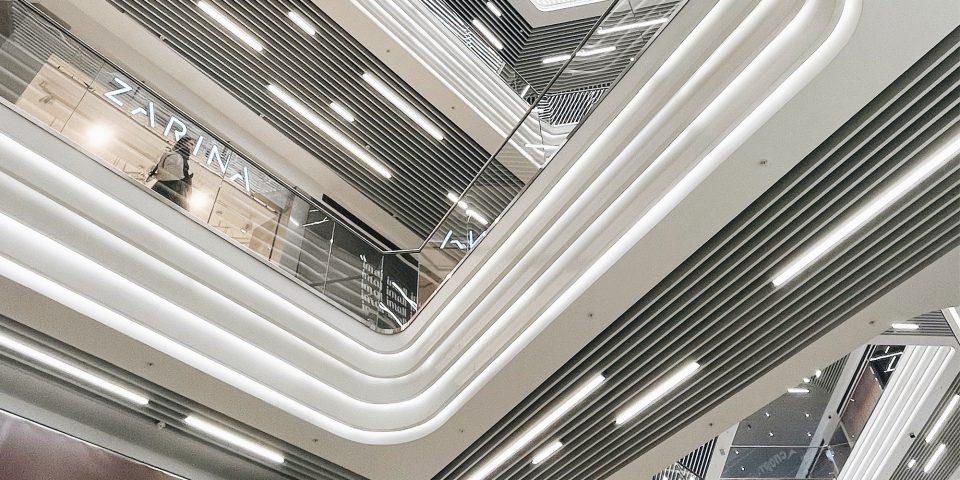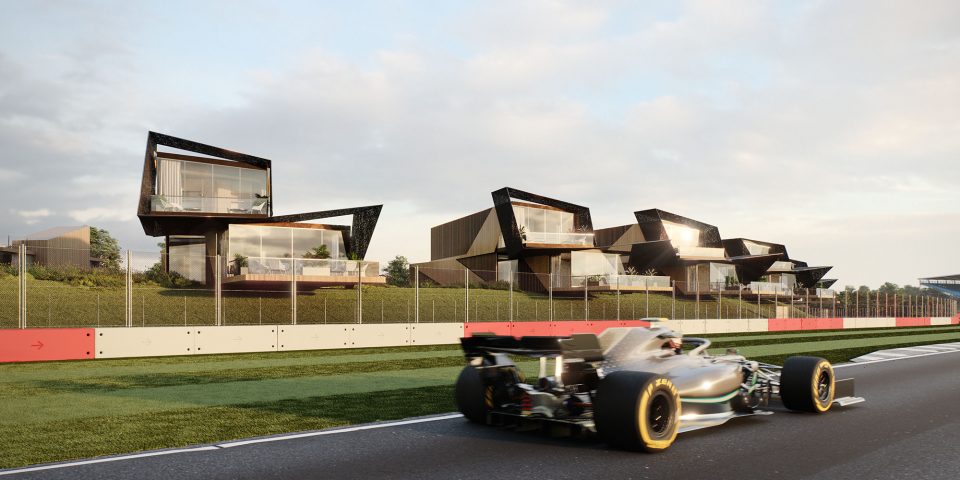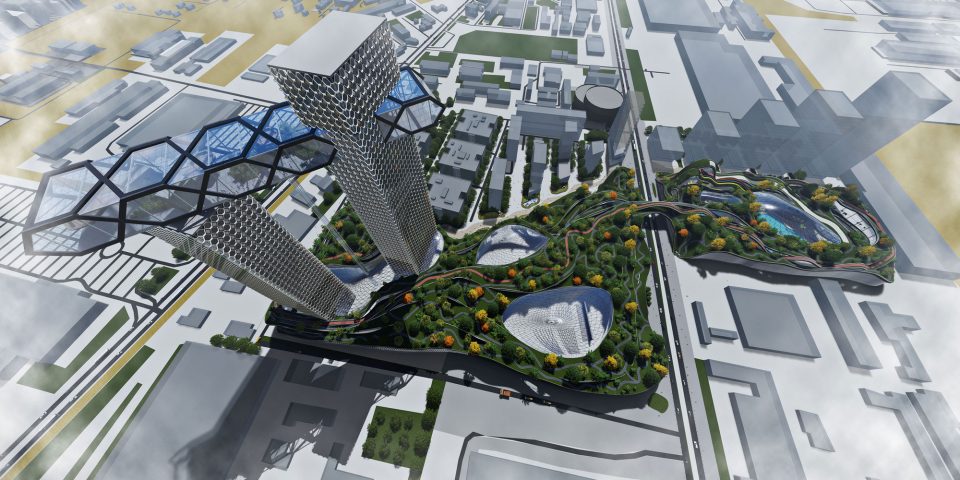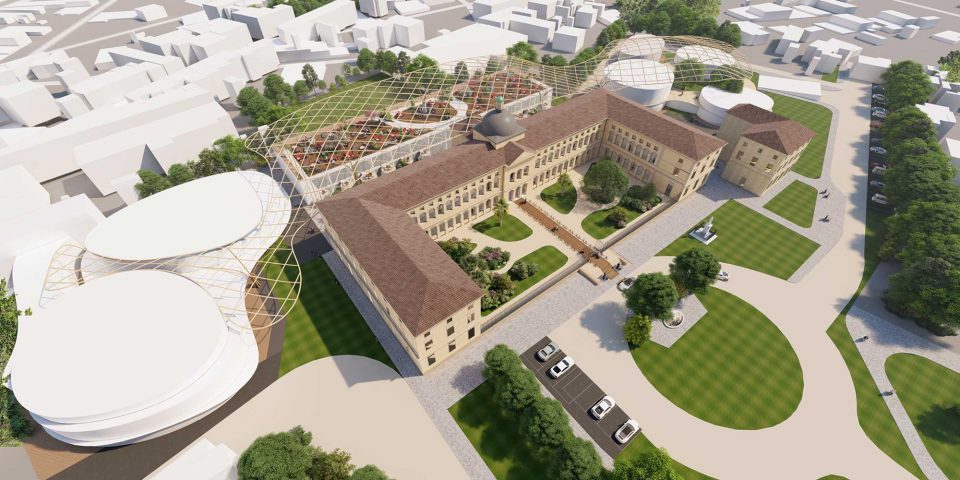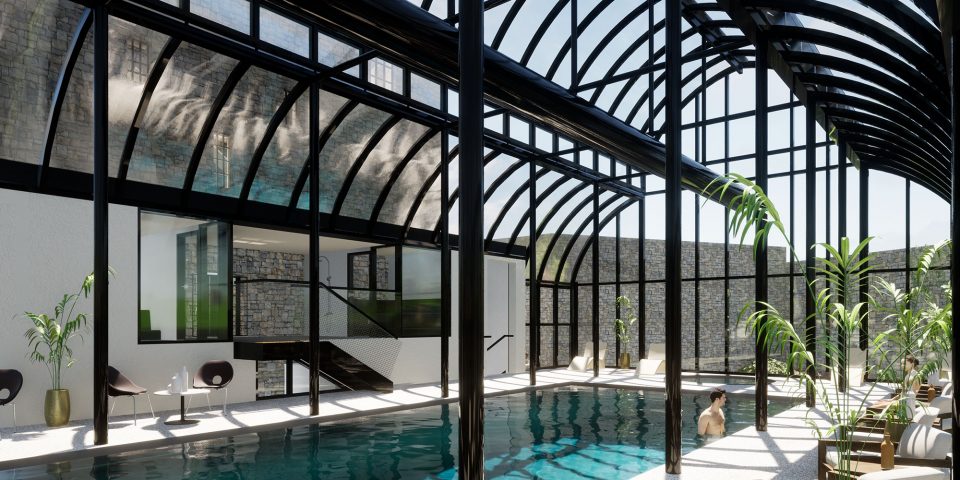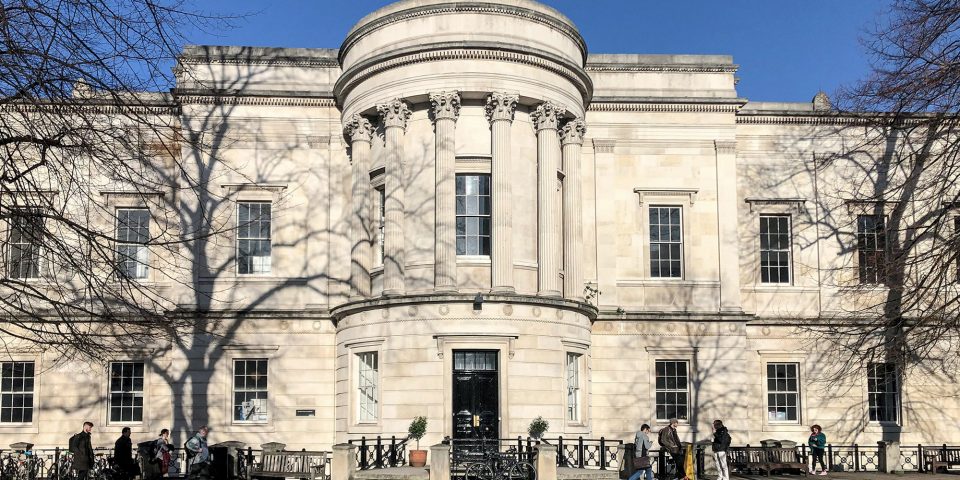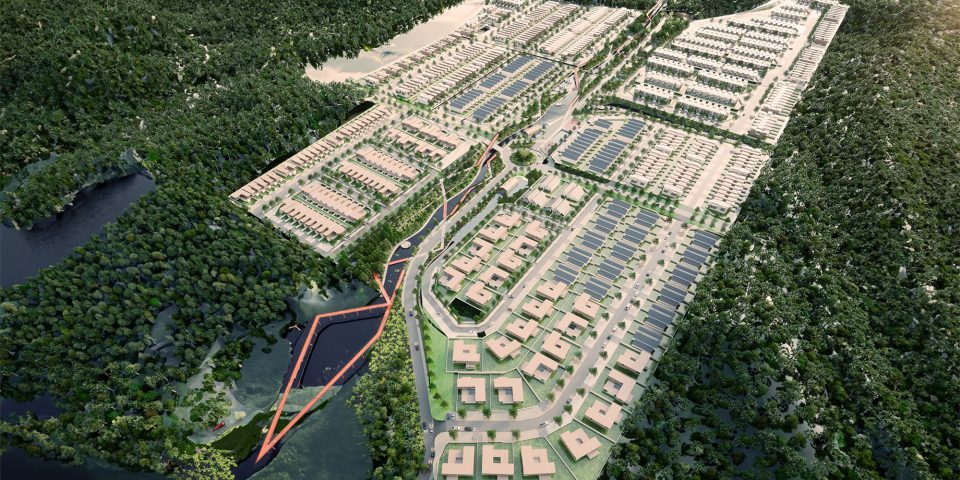International Congress Hall
| Местонахождение: | |
| Area: | 42,000m2 |
| Заказчик: | ICC |
| Услуга: | Архитектура, Дизайн интерьеров, Мастерпланирование, 3D графика |
| Status: | Completed |
The Congress Hall has been designed as a cultural hub at the centre of Ekaterinburg International Exhibition Centre. The variety of public spaces within include conference halls, a media centre, an art and exhibition gallery, seminar rooms and lounges.
At the heart of the building is a performance hall, which is a technically sophisticated, flexible and immersive space with seating for 4000 people.
The Congress Hall’s interlocking forms represent people coming together from around the world to meet and share experiences. The main 4000-seat auditorium is located at the centre of these forms creating the heart of the scheme and is designed to facilitate a range of performance and conferencing formats.
The 42,000m2 Congress Hall became an interactive space, responding to the public’s ambitions and interests, presenting the widest diversity of exhibitions and events that feed the cultural vitality of the city of Ekaterinburg.


