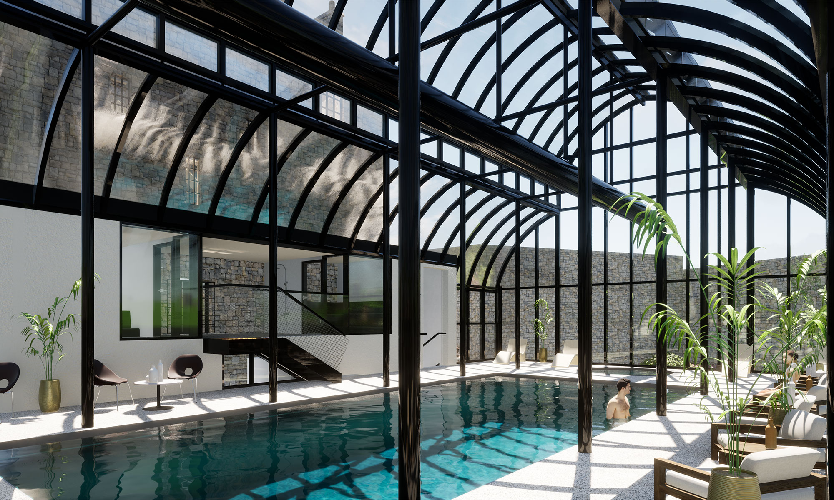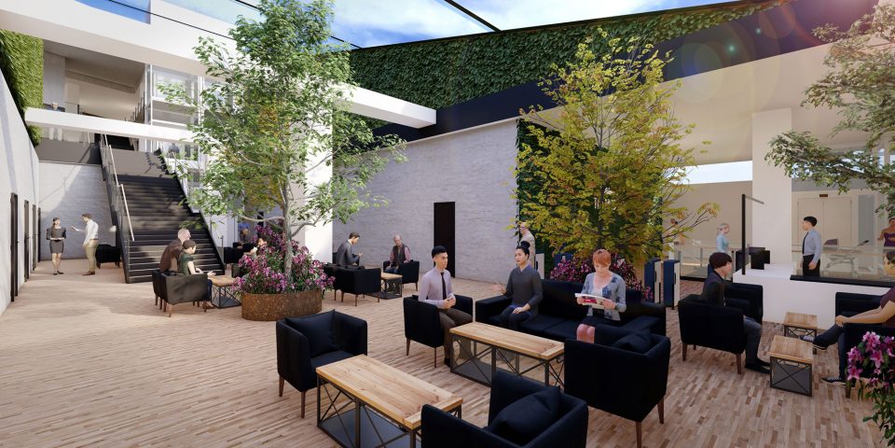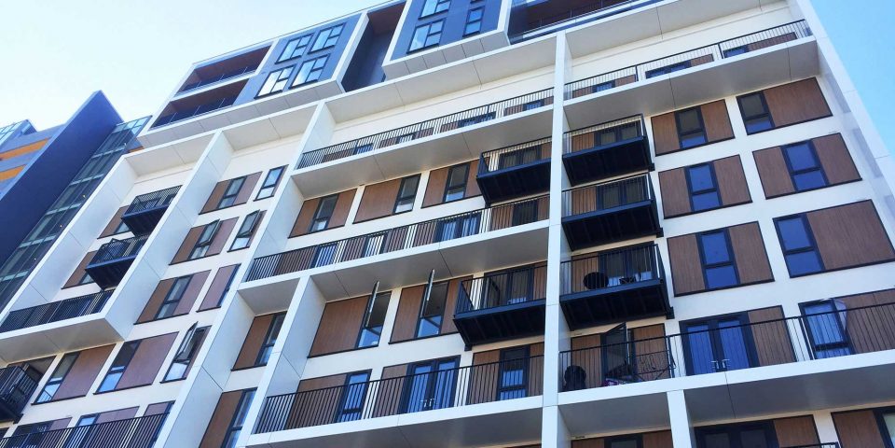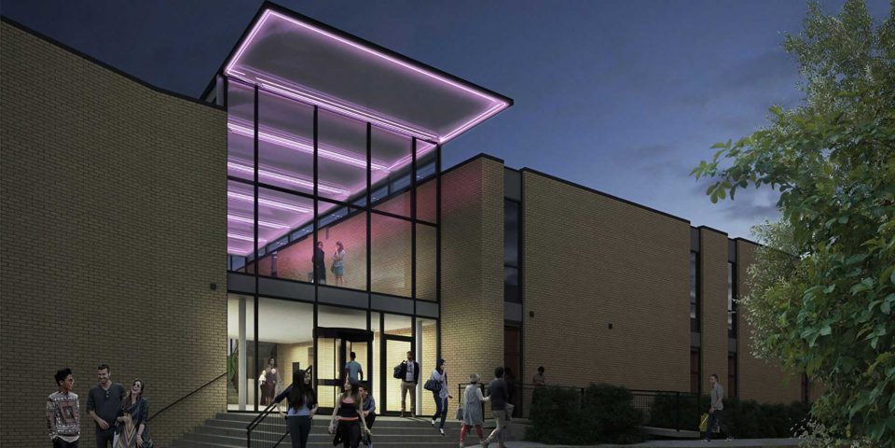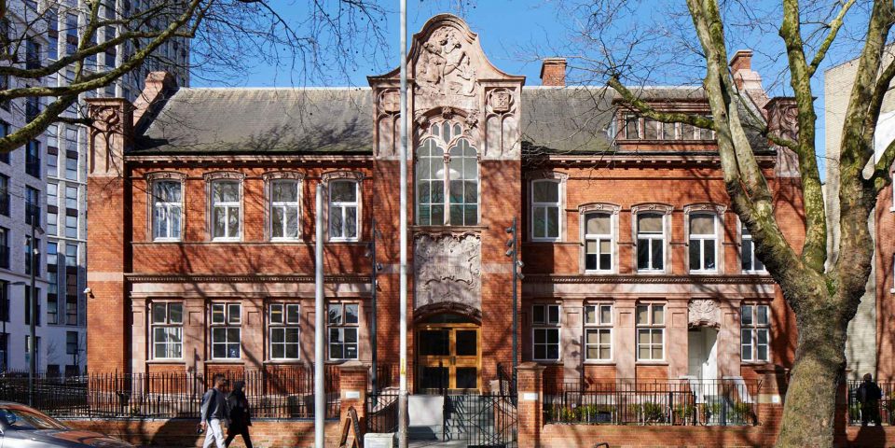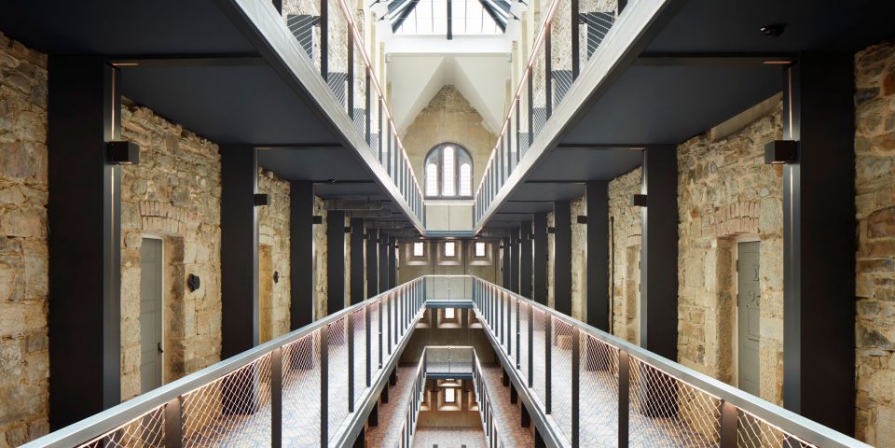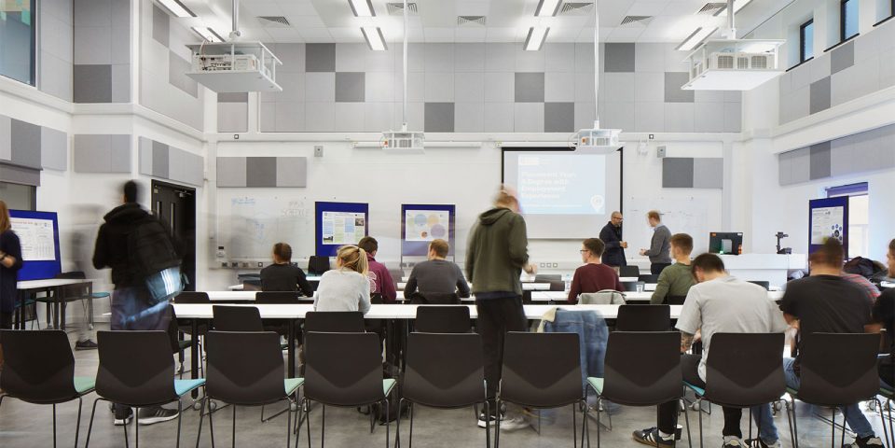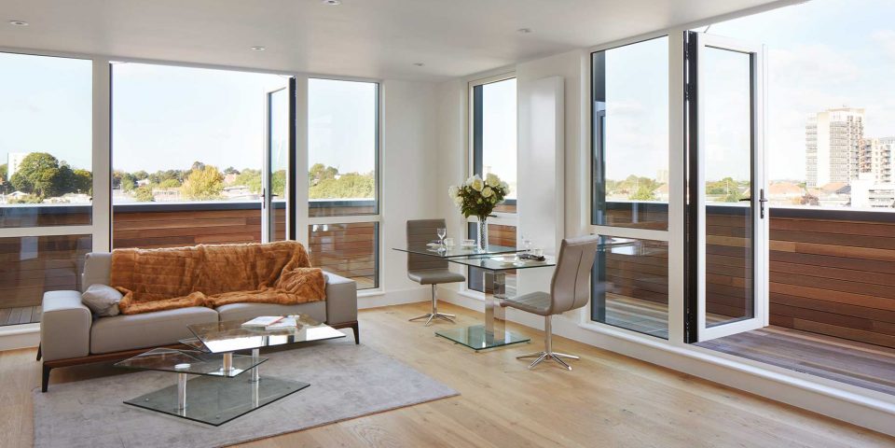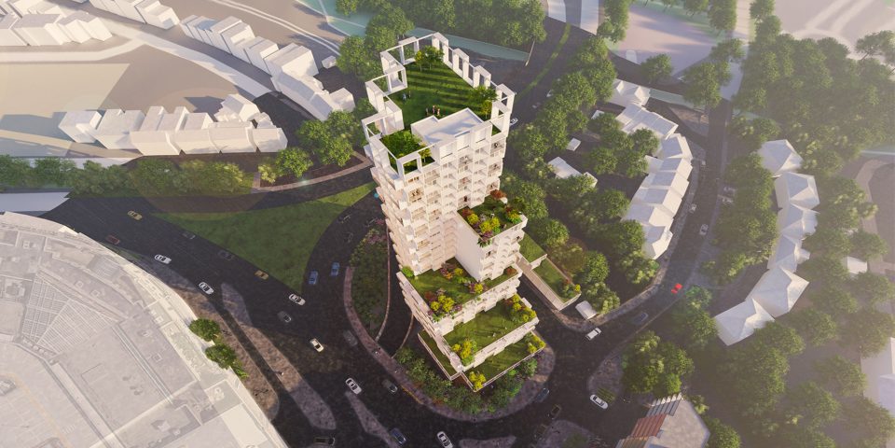Bodmin Jail Hotel Spa
| Location: | |
| Area: | 550m2 |
| Client: | Tudor Hotels |
| Service: | Lead Consultant, Architecture, Interior Design, CGI, Stakeholder Engagement |
| Status: | Under Construction |
Following our successful transformation of the Grade II Listed Bodmin Jail into a luxury hotel and leading visitor attraction, we were appointed develop proposals for the extension of the Civil Wing, to provide new pool and spa facilities.
The plans envisage a new-build structure made of steel and glass, located at the end of the Women’s Wing, which will contain a new swimming pool. The building’s form takes inspiration from the tri-arched windows at the gable ends of the Naval and Women’s Wings, providing a modern interpretation of the trefoil-arched leisure pavilions of the Victorian era, which were conceived as spaces of relaxation and leisure. The changing rooms will be placed in a recessed link between the old and new buildings, with the swimming pool raised to minimise the excavation and allow for the plant to be located below. A mezzanine above the changing rooms, overlooking the pool and accessed from the main space, will accommodate a sauna, steam room and spa showers.



