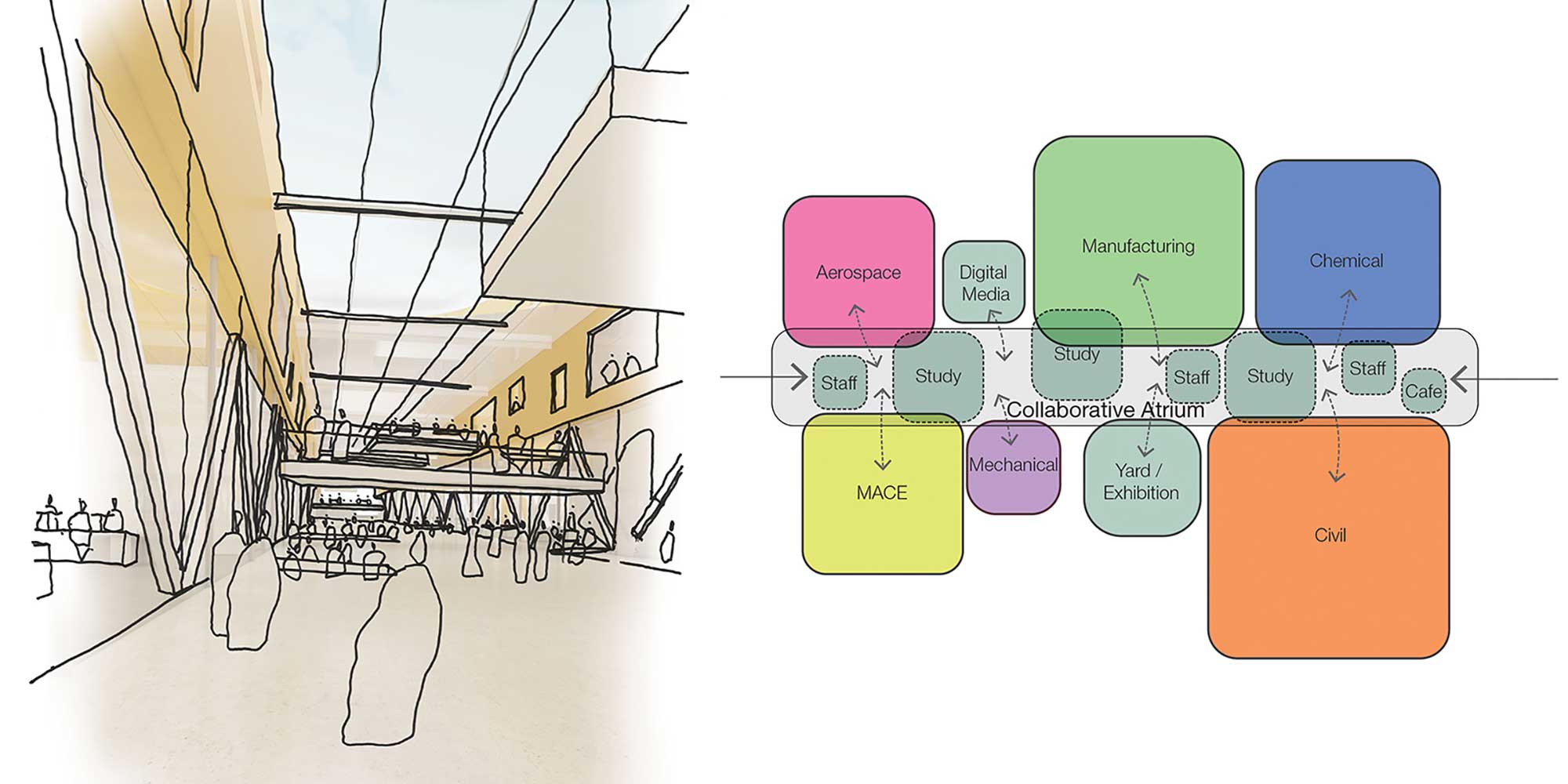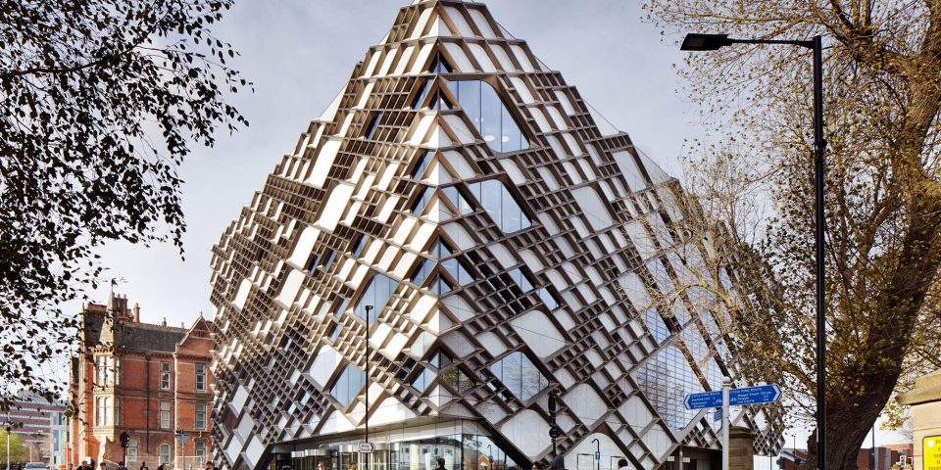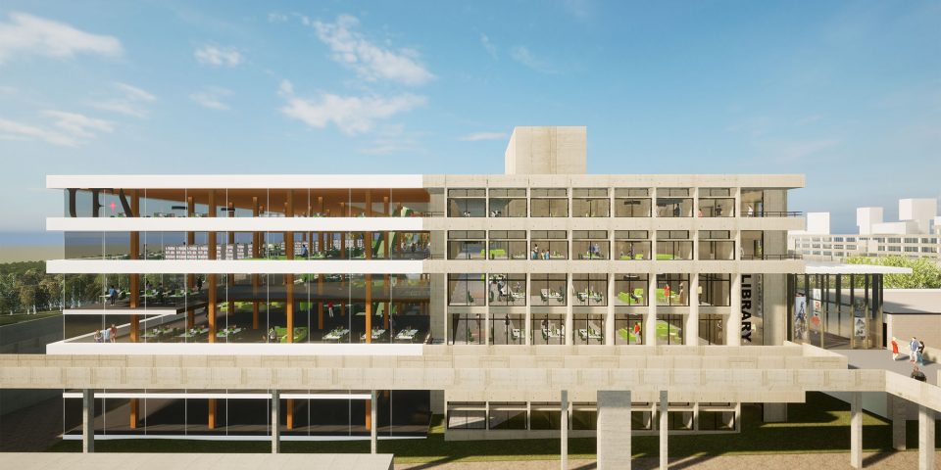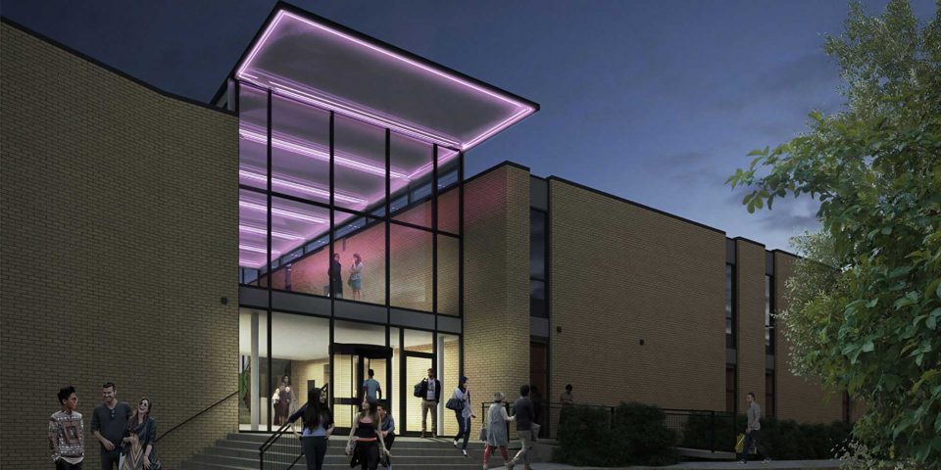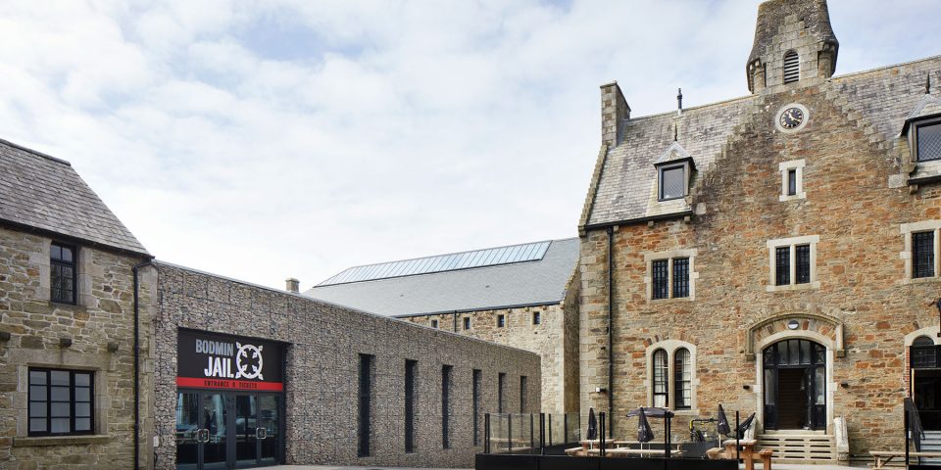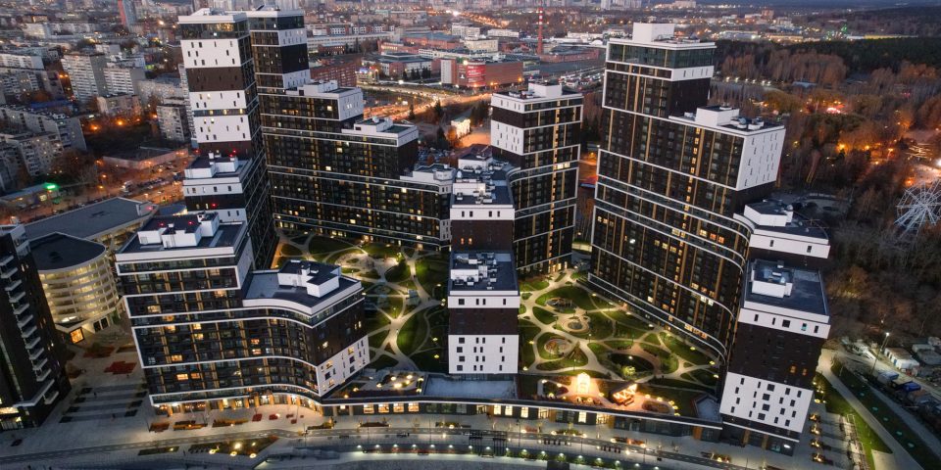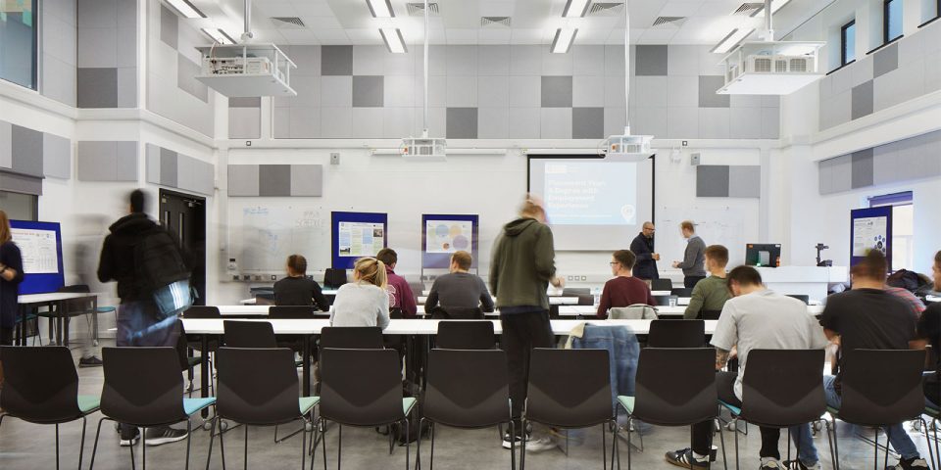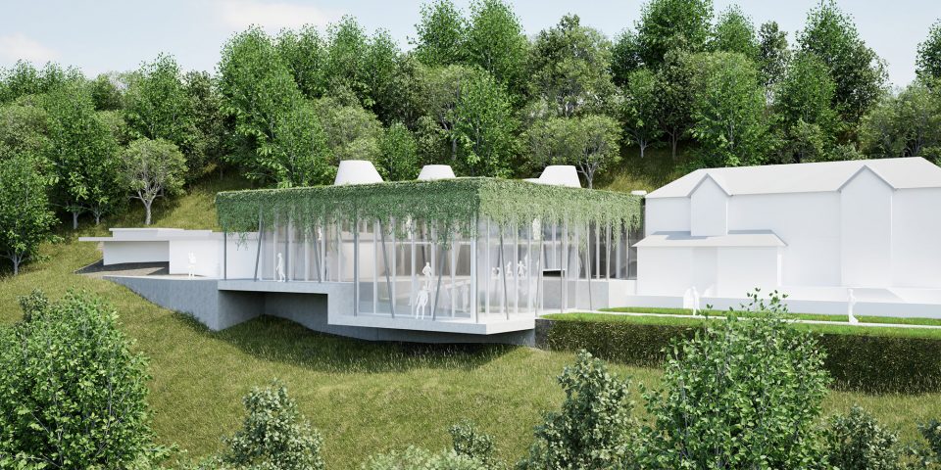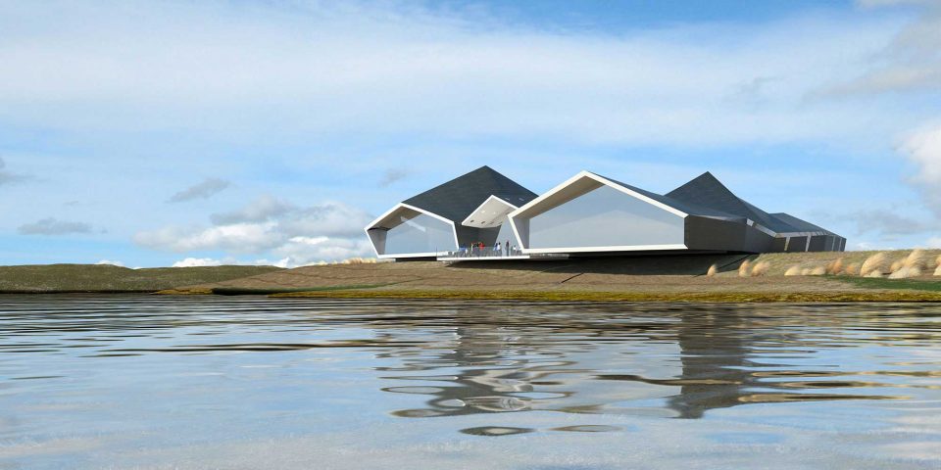School of Engineering
| Location: | |
| Area: | 10,600m2 |
| Client: | Brunel University |
| Service: | Architecture, Stakeholder Engagement |
| Status: | Design |
Twelve Architects provided specialist advice to Brunel University for the creation of a new building for the School of Engineering. Working in close collaboration with the client we helped develop the outline brief, site assessment, accommodation schedule, indicative building arrangement, massing, cost appraisal and vision. Our work formed the basis of the university’s project business plan, project brief and design guidelines for the ongoing design stages and realisation of the project.
The concept envisages approximately 10,600m2 of state of the art facilities accommodating specialist engineering laboratories, workshops, exhibition space, flexible teaching spaces, staff offices and formal and informal study environments. These will be arranged around a central ‘collaborative’ atrium with the laboratories and workshops glazed to maximise views in and out and make the engineering activities going on in the building visible to users and visitors.
To respect the surrounding residential properties the height of the new building is limited to three storeys. At the same time, the functional requirements of the engineering laboratories and workshops means the ground floor is predominantly double height. To achieve the area needed, an existing railway cutting is utilised to create a new ground floor.
The vision for the building is a simple, rectilinear form generated by the large scale, flexible spaces of the interior with the cantilevered first floor, expressed structure and chosen materials creating an ‘engineered’ aesthetic that communicates its function.

