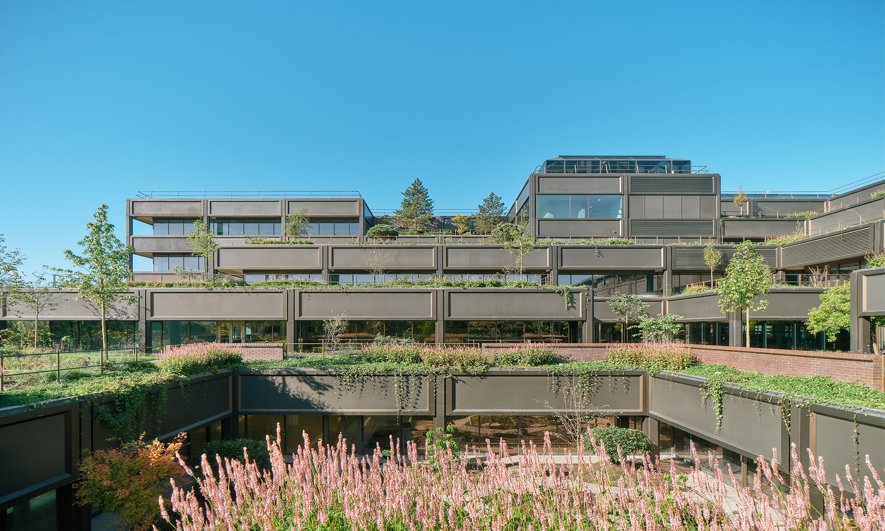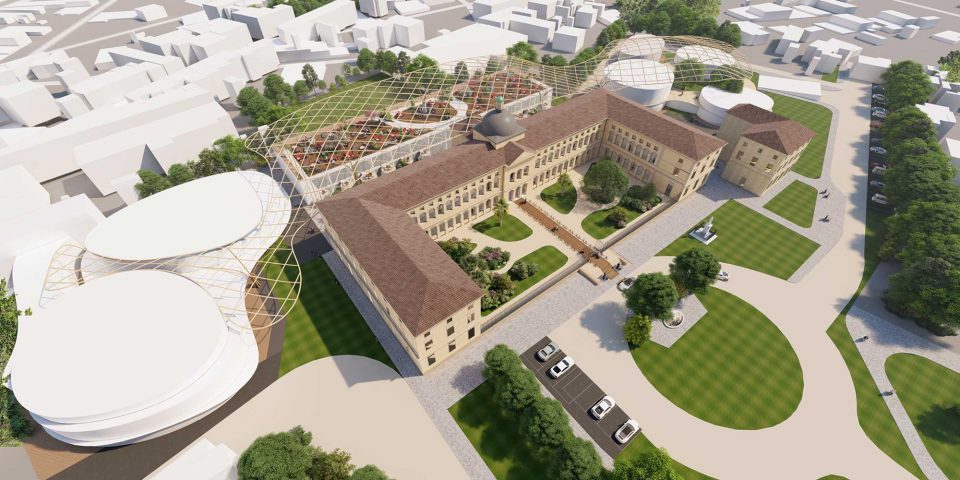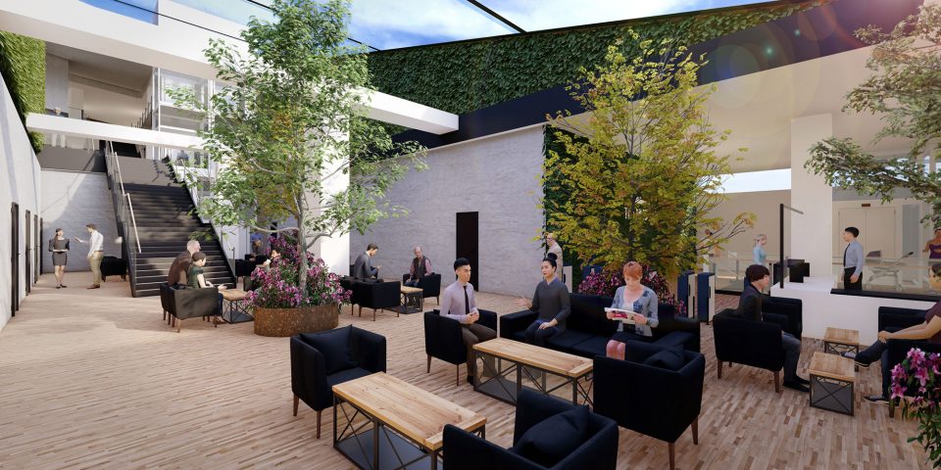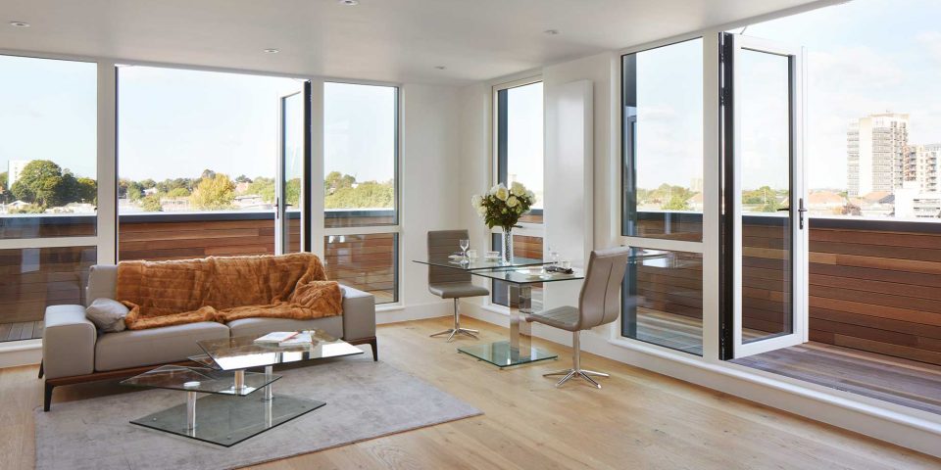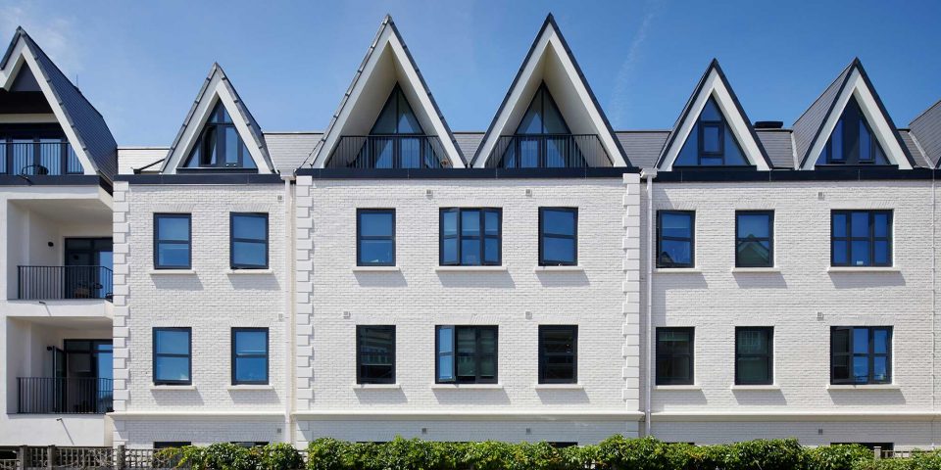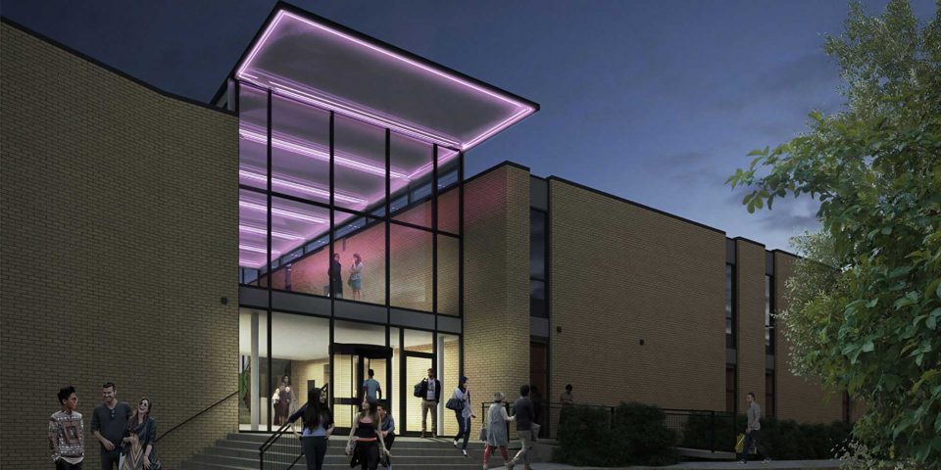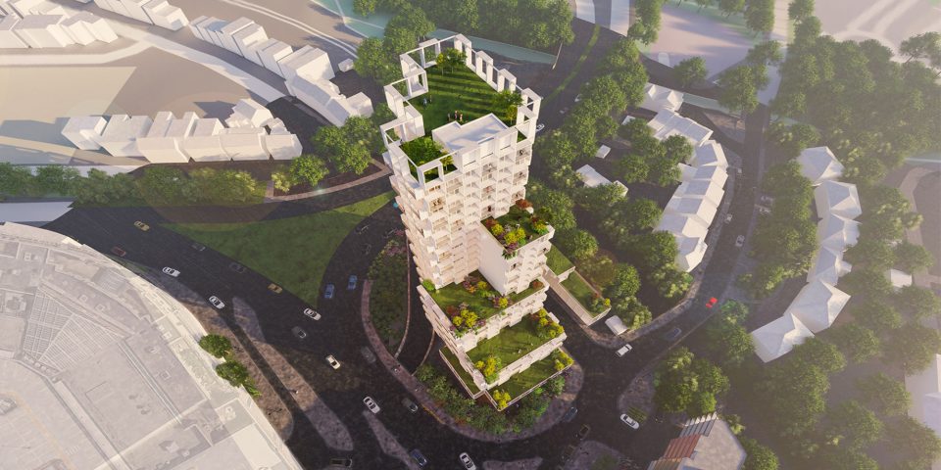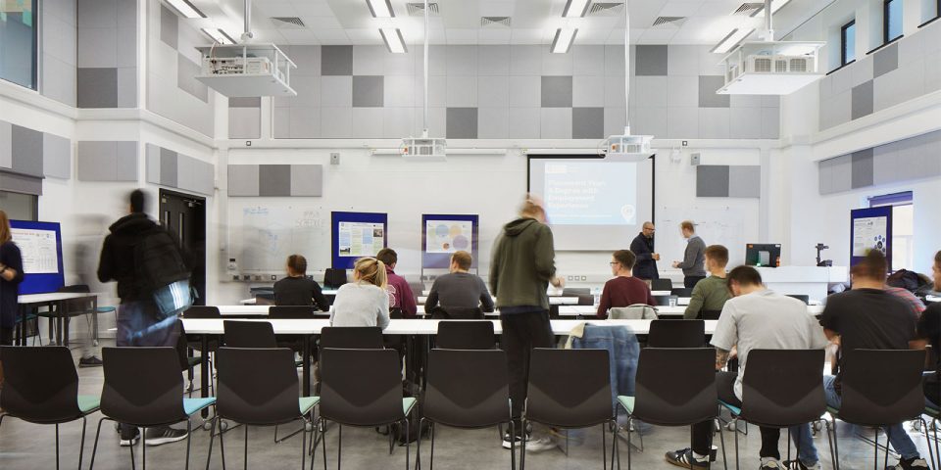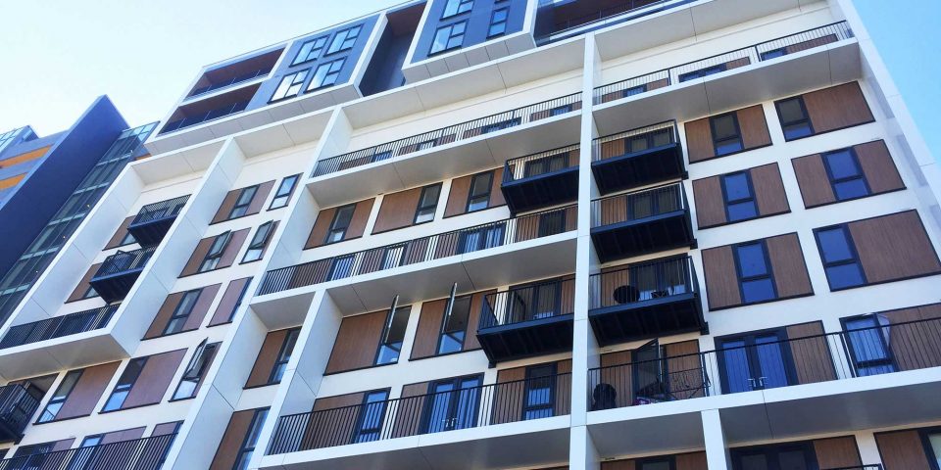Plant
| Location: | Basingstoke |
| Area: | 19,600m2 |
| Client: | Longstock Capital |
| Service: | Lead Consultant, Architecture, Interior Design, CGI, Stakeholder Engagement |
| Status: | Completed |
Plant is a heritage-led retrofit, focusing on the repair, refurbishment and regeneration of the Grade II listed office building and its gardens. A widely regarded exemplar of British modernism and commercial horticulture, Plant now begins its new life as a regional hub for growth, providing an environment for occupants and nature to thrive.
Formerly known as Mountbatten House, the building is considered to be one of the most important modern listed buildings in Britain. The building was originally designed in 1973 by Arup Associates, with pre-eminent garden designer, James Russell, to provide UK headquarters for paper manufacturers, Wiggins Teape. The vast, stepped complex comprises six levels of commercial workspace blanketed in tiered roof gardens and terraces. The gardens and building were both separately listed by English Heritage in 2015 for their design excellence and significance within British modernist architecture and horticulture.
Together with Studio Knight Stokoe, we worked closely with the client to refine and deliver the Planning and Listed Building consented RIBA Stage 3 design by Feilden Clegg Bradley Studios and Grant Associates. The new retrofit reinstates the building’s original pioneering design intent: to blend nature, wellbeing and the workplace seamlessly. The project plays a key role in the economic development of Hampshire, offering over 19,515 sqm of Cat A and B multi-let office and amenity space. New facilities include a cafe, gym, shower and changing rooms, secure cycle storage, and a multi-purpose function space, incorporated to meet the needs of modern tenants.
Recent suspended ceilings and finishes were removed to reveal the distinctive coffered slab structure and cruciform columns, preserving the building’s unique architectural character. The entrance and reception were redesigned and expanded to enhance the arrival experience and establish a stronger visual connection to the verdant refurbished gardens. Double-height spaces were formed to create a vertical connection between floors, enhancing the sense of openness and increasing natural daylight into the space. A striking helical staircase marks an impressive, welcoming entrance area for building users.
Plant aspires to achieve the highest sustainability ratings across BREEAM Outstanding and WELL Platinum certifications, pioneering a new commitment to the environment and occupant that sets a remarkable standard for future commercial workplace developments. The original curtain wall system has been carefully refurbished, improving the building’s thermal performance and ensuring its longevity. The mechanical, electrical, and plumbing systems have been fully upgraded to enhance operational efficiency and future-proof the building, contributing to its BREAAM Outstanding certification.
A key driver of the project was to greatly improve access to the gardens and roof terraces, with new level access from all storeys allowing greater use and enjoyment of the much-loved and affectionately termed ‘hanging gardens of Basingstoke’. The listed landscape has been adapted to be climate resilient and regenerative, with 22,500 new plants and 86 trees added to compliment those already on site. The existing hardscaping was restored, with every original paving element across all garden levels maintained. The revitalised gardens enhance biodiversity and create inclusive, engaging spaces for both occupants and visitors. Winding pathways and new seating areas invite exploration, offering opportunities for relaxation, socialisation, and quiet reflection.
Twelve Project Team: Rob Shannon, Tuan Anh Tran, Anna Kirnos
| Client | Mactaggart Family & Partners |
| Developer | Longstock Capital |
| Architect (RIBA 0-4) | Feilden Clegg Bradley Studios |
| Architect (RIBA 4+) | Twelve Architects & Masterplanners |
| Landscape Architect (RIBA 0-4) | Grant Associates |
| Landscape Architect (RIBA 5+) | Studio Knight Stokoe |
| Structural/Civil Engineer | Whitby Wood |
| M&E Consultant | Skelly & Couch |
| Project Manager & Quantity Surveyor | Circle Development |
| Principal Designer | CField Construction |
| Main Contractor | CField Construction |
| Facade Consultant | Montresor Partnership |
| Planning Consultant | Quod |
| Sustainability Consultant | Scotch Partners LLP |
| Fire Engineer | OFR Consultants |
| H&S Advisor | David M. Eagle |
| Reception Interior Designer | Page Architects |
| Façade Sub-Contractor | Structura |
| Photographer | Andy Stagg |




