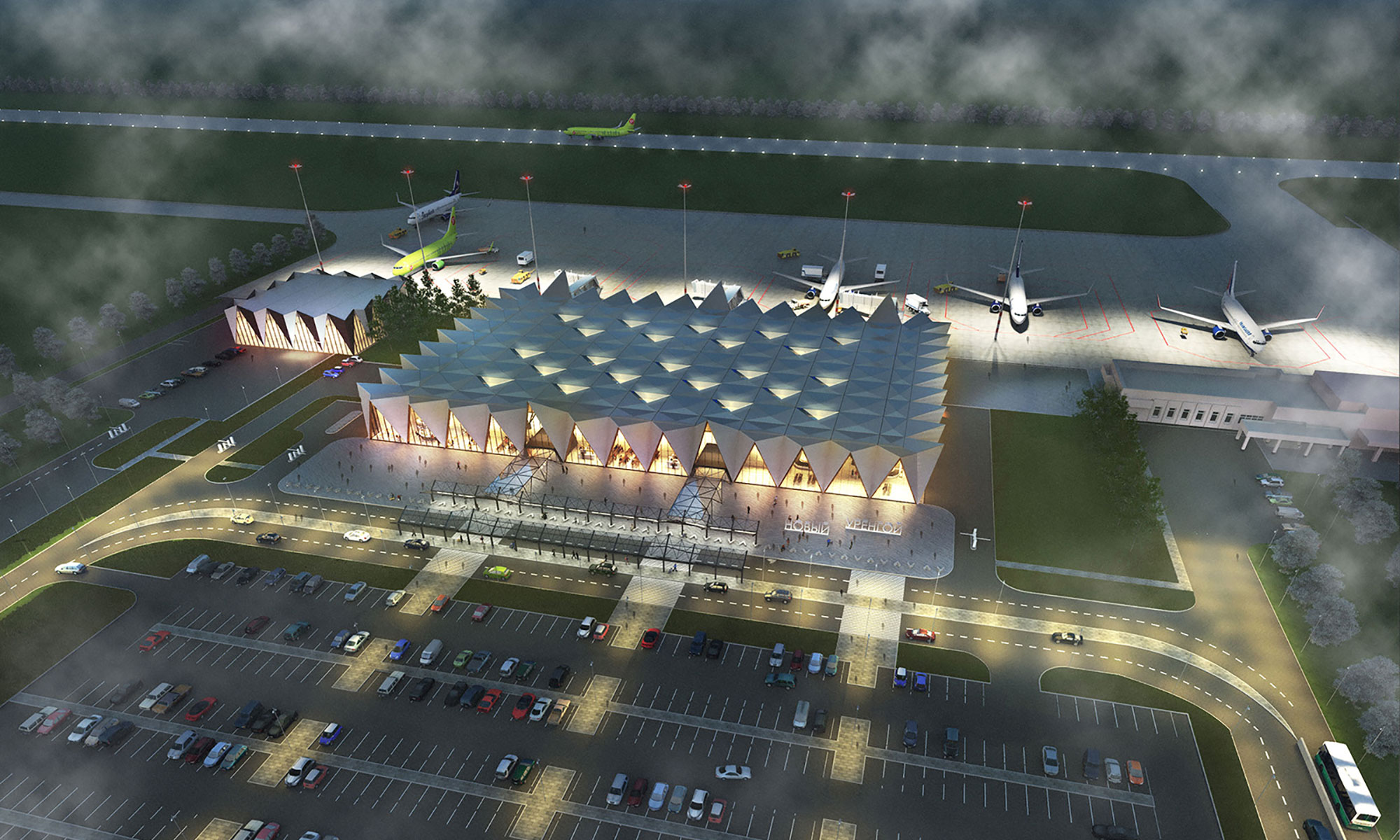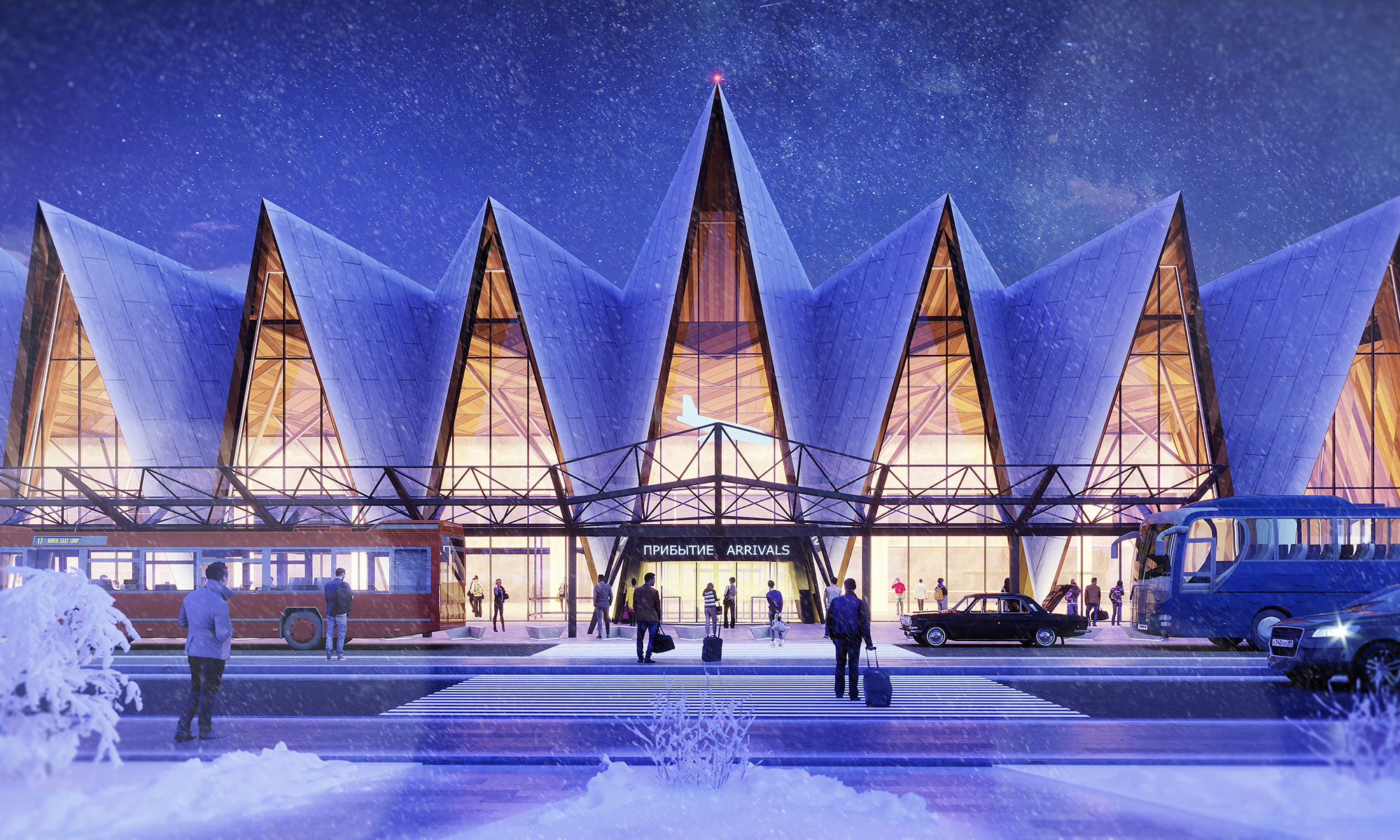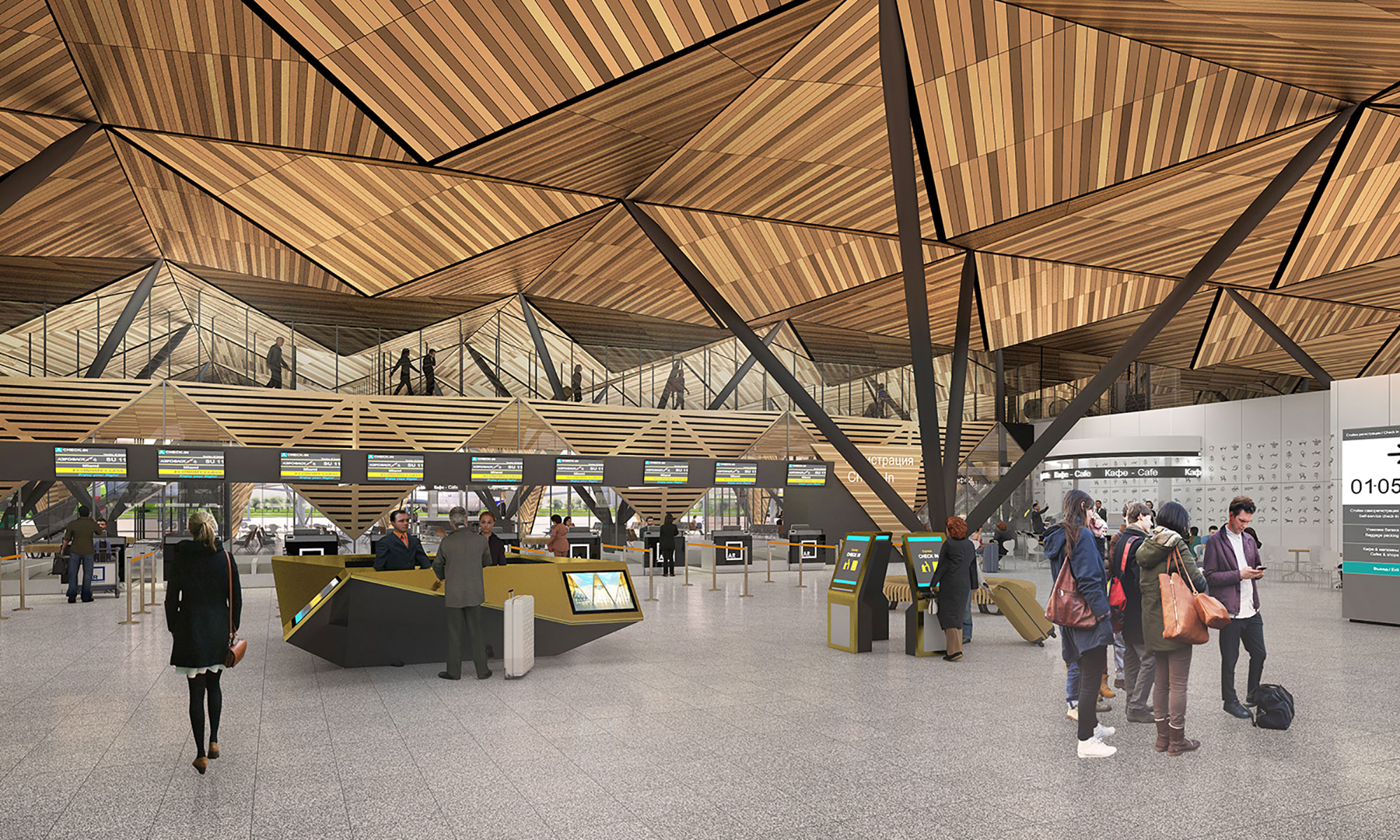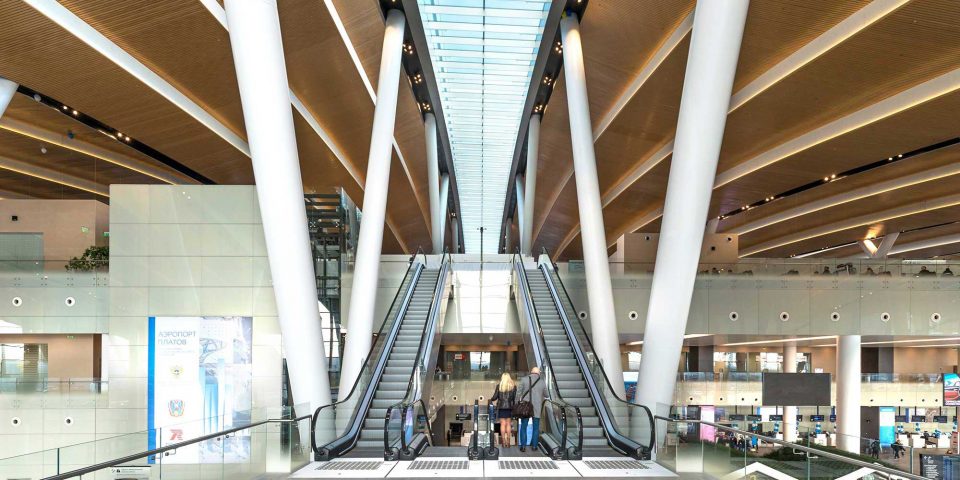Novy Urengoy Airport
| Location: | |
| Area: | 20,000m2 |
| Client: | Airport of Regions |
| Service: | Architecture, Interior Design, Masterplanning, CGI |
| Status: | Completed |
Novy Urengoy Airport’s new terminal provides an iconic gateway to the region.
The project includes the expansion and integration of the existing airport facilities with a new terminal. The total development is 30,000m2 which includes the 19,000m2 new terminal.
The external appearance is inspired by the vernacular of the local nomadic tent structures and makes maximum use of natural daylight, creating bright and airy spaces that are both calm and relaxing. The building form is relatively simple and allows for future expansion both internally and externally.







