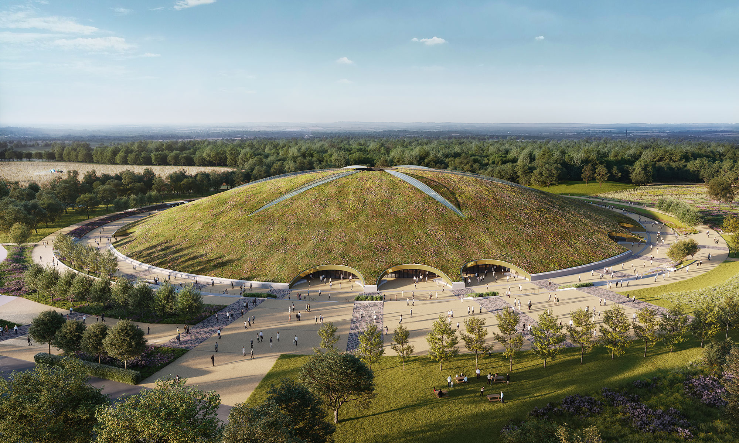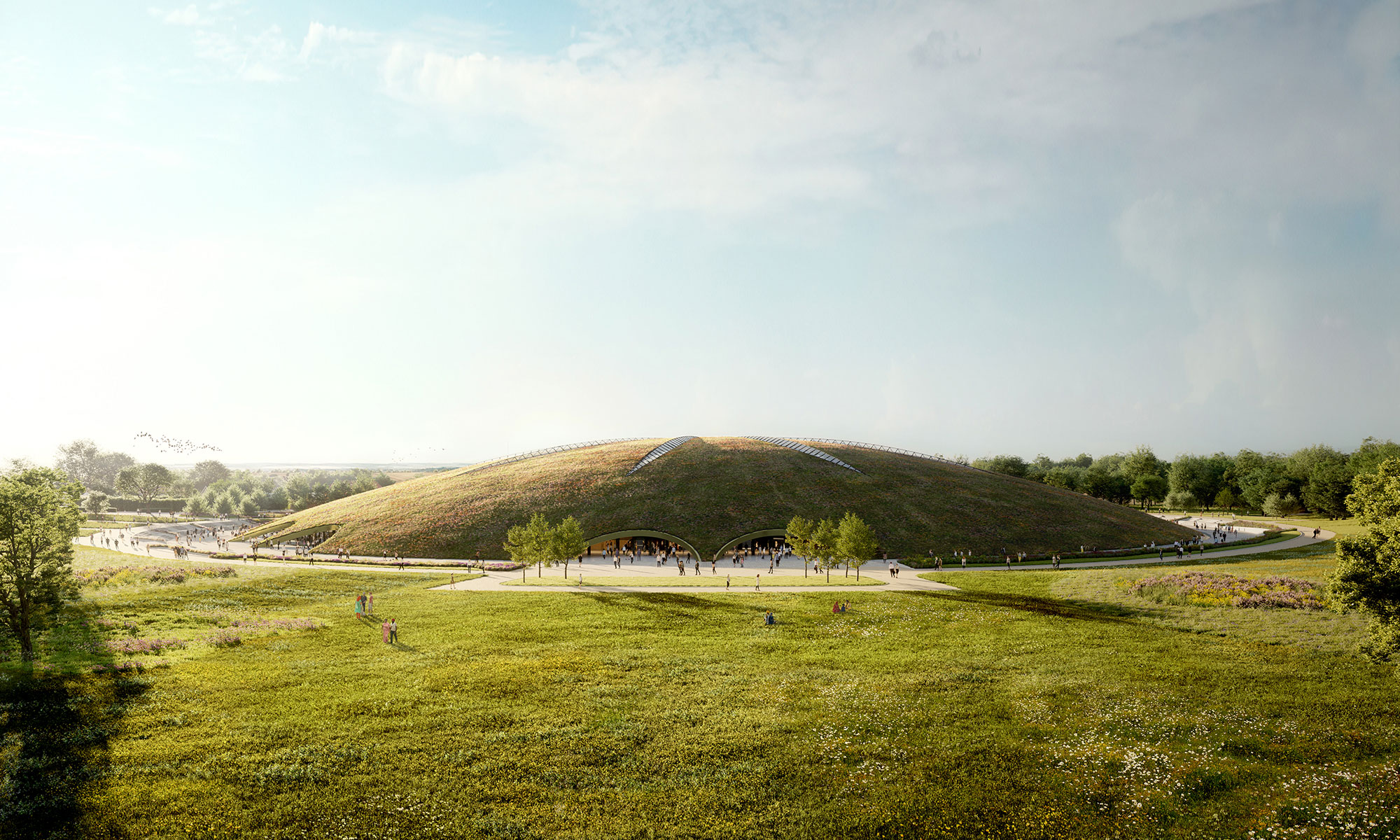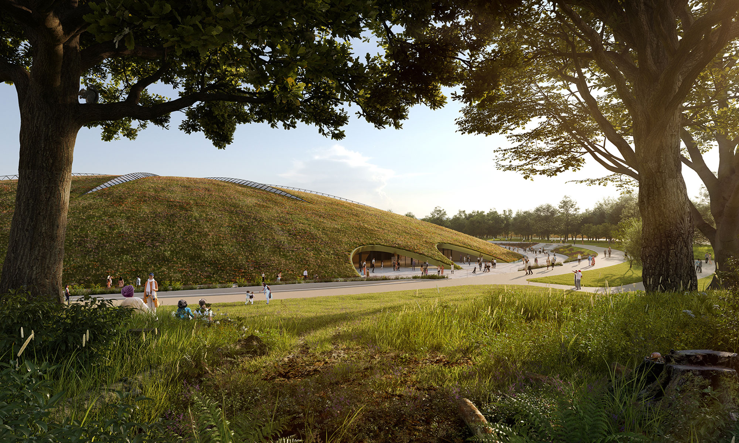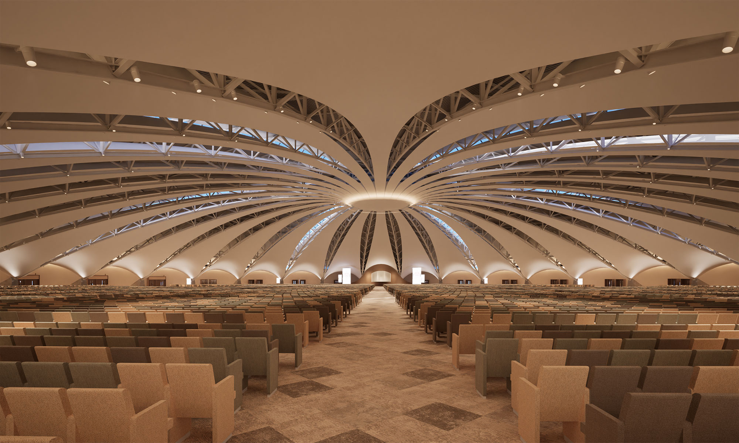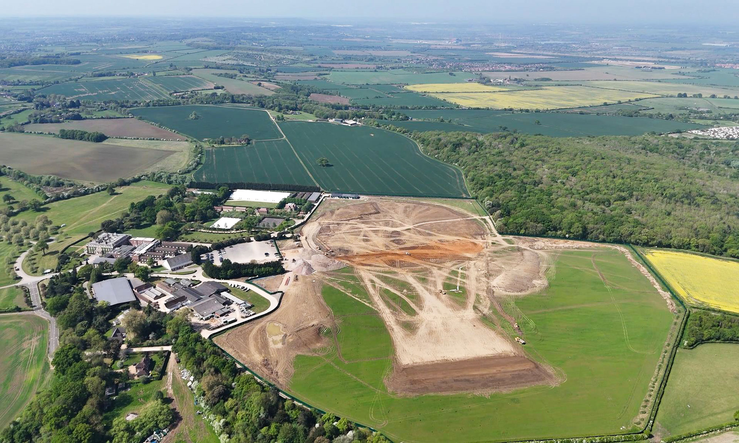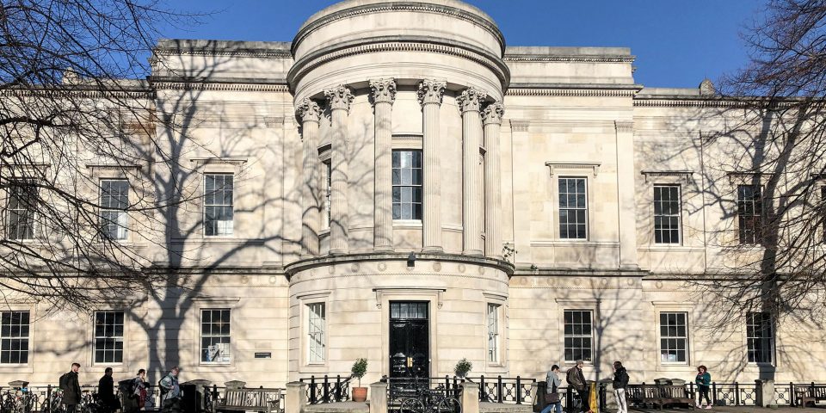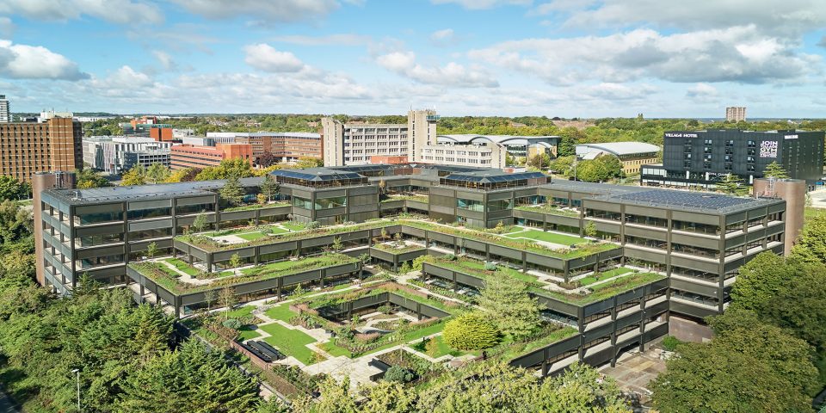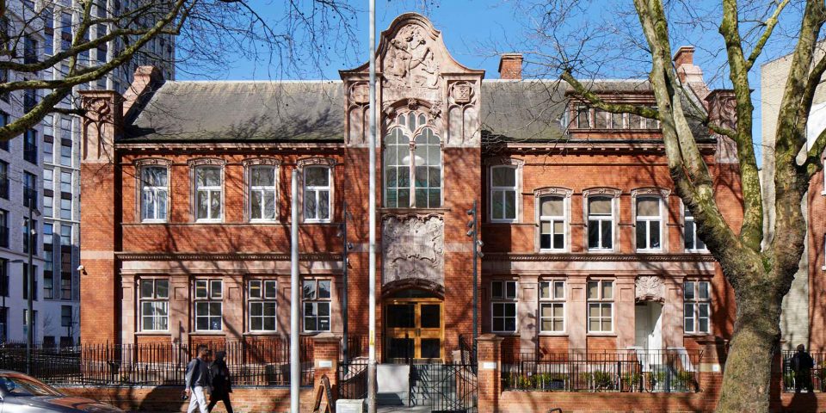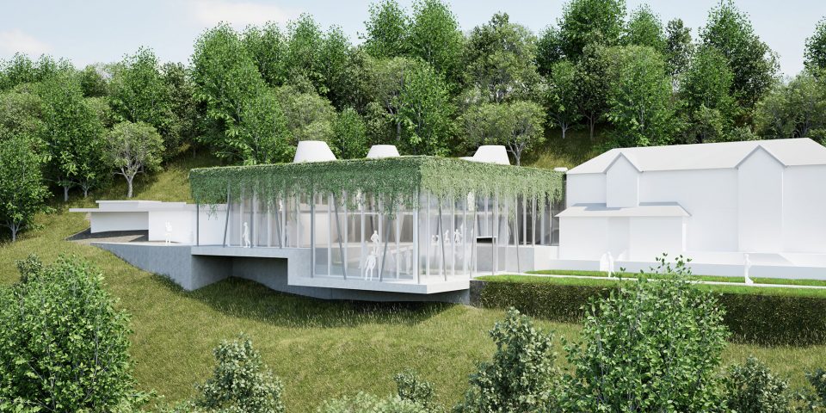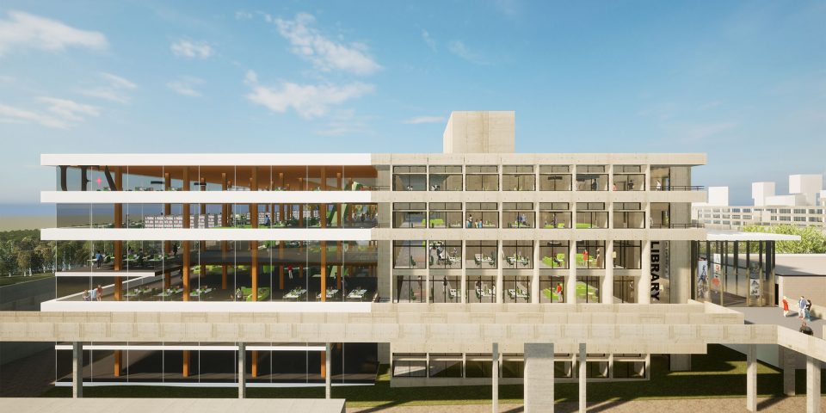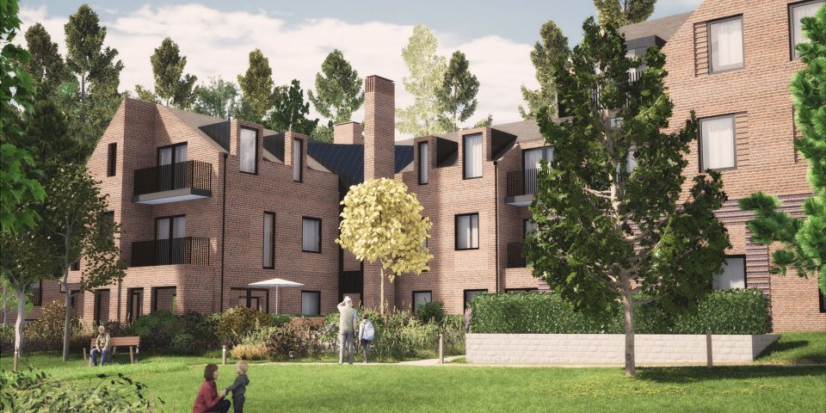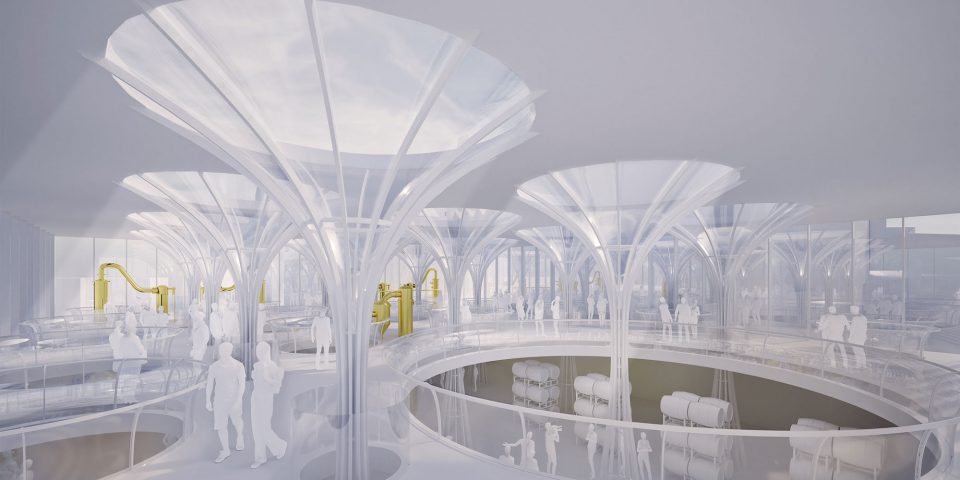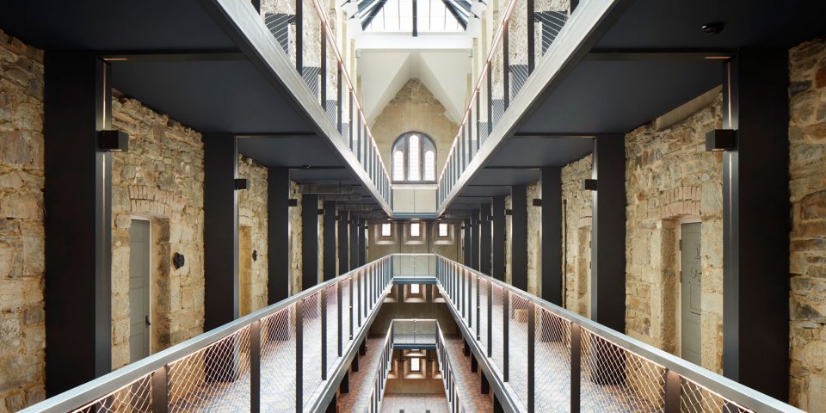Haynes Park Assembly Building
| Location: | Bedfordshire |
| Area: | 40,000m2 |
| Client: | Science of the Soul |
| Service: | Lead Consultant, Architecture, Interior Design, Masterplanning, Stakeholder Engagement |
| Status: | Design |
Designed to create a permanent home for spiritual discourse events, the new 25,000 seat assembly building will sit within the historic grounds of the Grade I Listed Haynes Park House, replacing a temporary tented structure that has been erected annually for the past 25 years.
The structure takes the form of a shallow circular dome spanning an extraordinary 162.5 metres, making it the largest clear span building of its kind in the UK and amongst the top 30 worldwide. The design draws inspiration from the distinctive landscape of Bedfordshire’s Greensand Ridge. The dome’s softly undulating form creates a new rolling ridge within the parkland, blending seamlessly with the surrounding woodland. From key vantage points, the structure will subtly emerge and recede into its natural surroundings, mirroring the behaviour of the region’s wooded ridgelines, copses, mature hedgerows and conifer plantations. A biodiverse green sedum roof further enhances this visual and ecological integration, softening the presence of the building while contributing to the local habitat.
At the heart of the building, a state-of-the-art spherical auditorium will provide aunique and visually captivating space for meetings and gatherings. The meeting hall will be equipped with an elevated stage and radial seating arrangement, specifically designed to optimise visibility for the audience. Internally, the design is inspired by the Seed of Life, an ancient geometric motif associated with harmony and unity. This manifests in a series of petal-shaped acoustic fabric elements suspended overhead, fostering a tranquil and contemplative atmosphere.
The entire structure is partially sunken to 1.4 metres below ground-level to minimise visual impact. A landscaped concourse ring mediates the internal and external levels, ensuring fully accessible entrances on all sides.
This project represents a bold yet sensitive intervention in a historic and natural setting, delivering a world-class venue with a quiet yet powerful presence.
