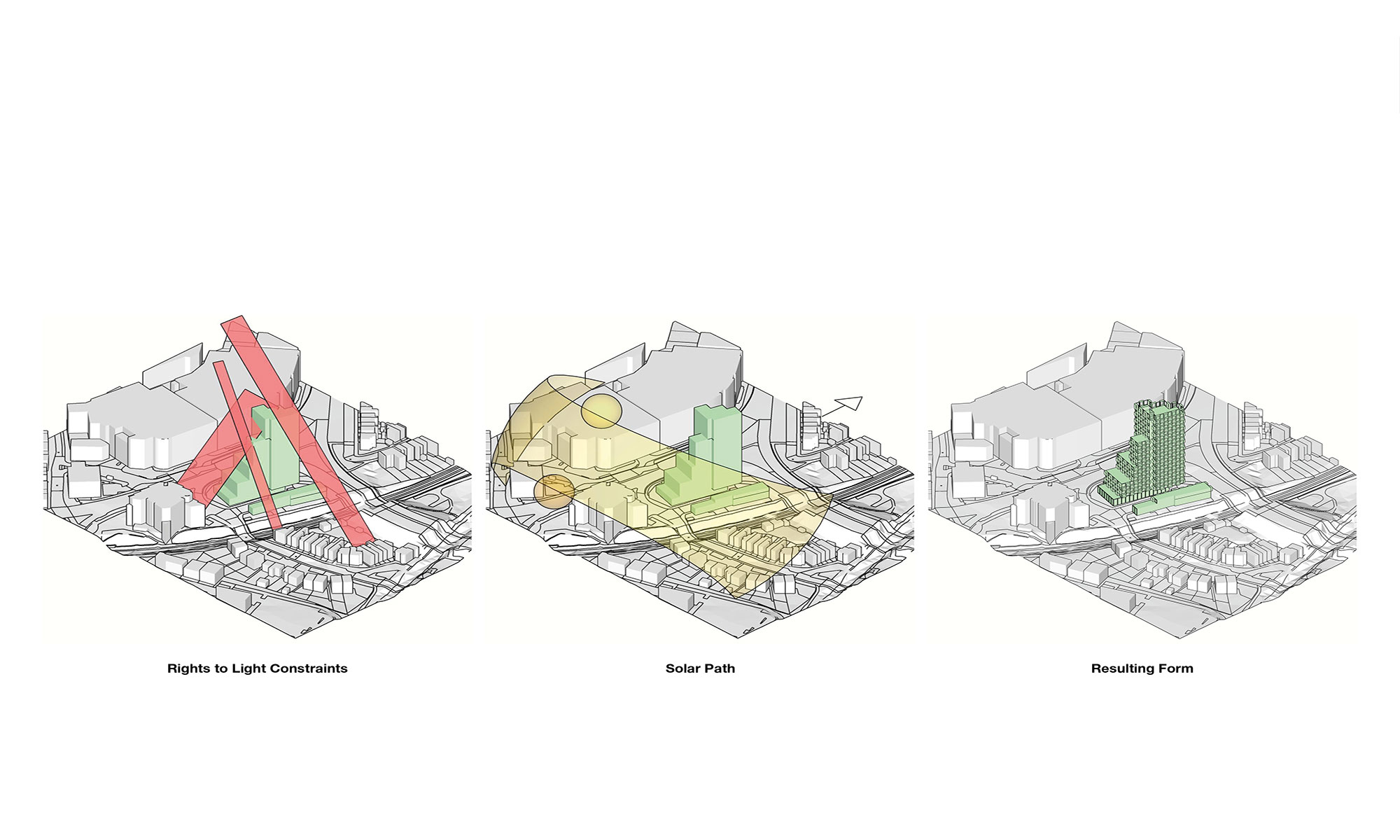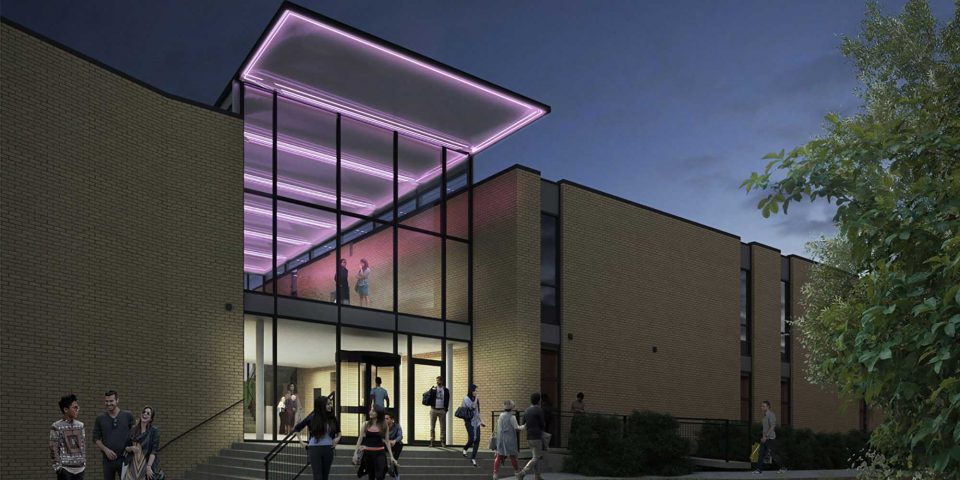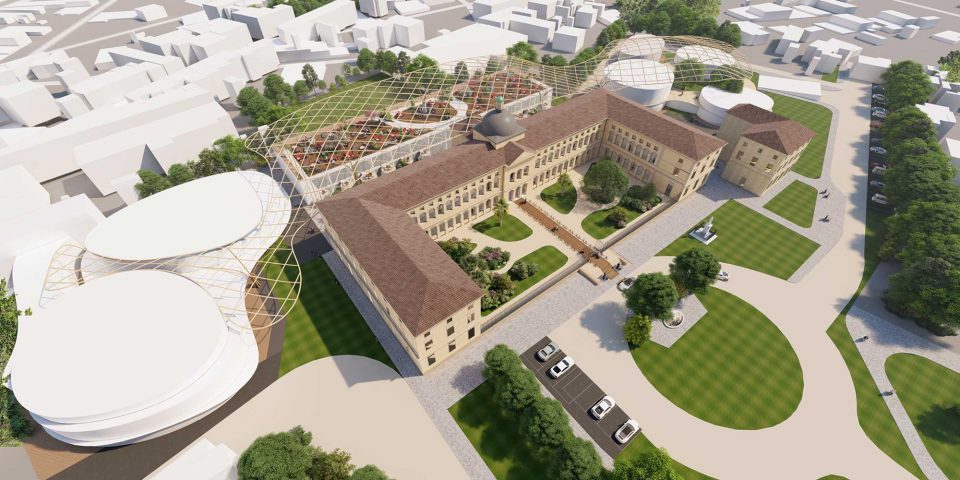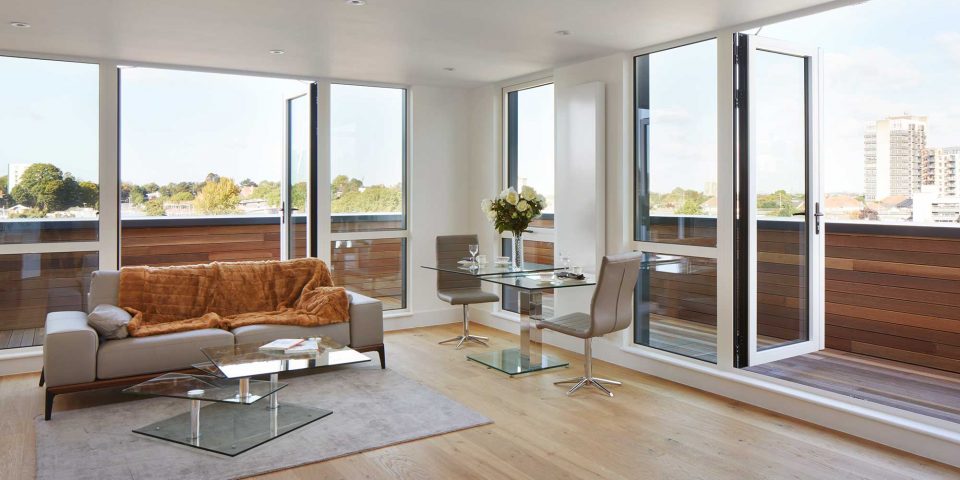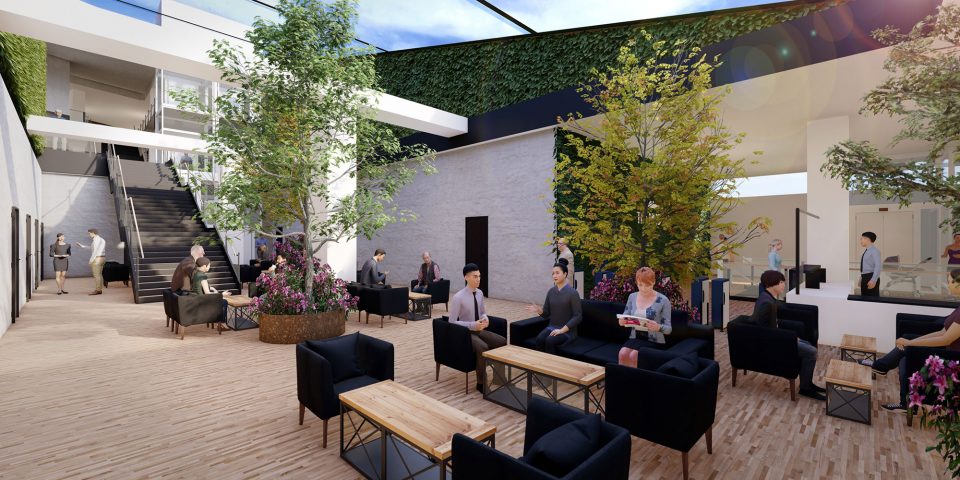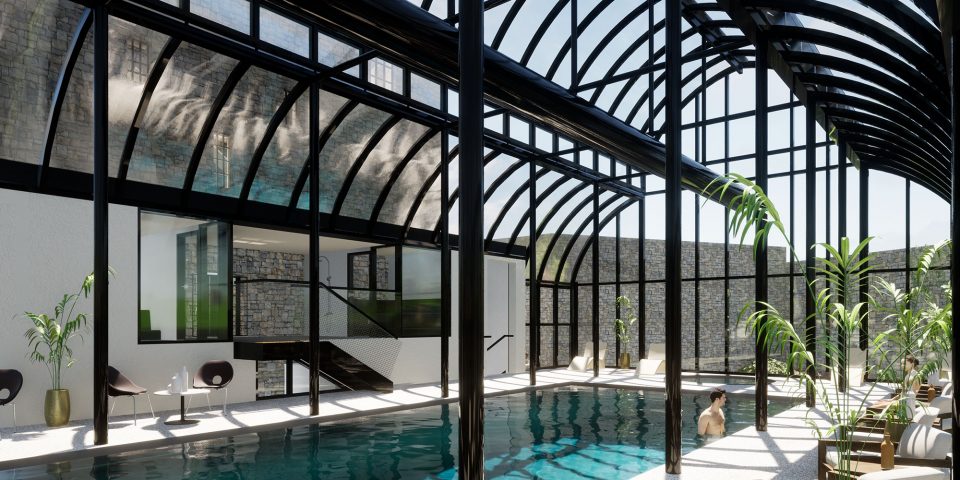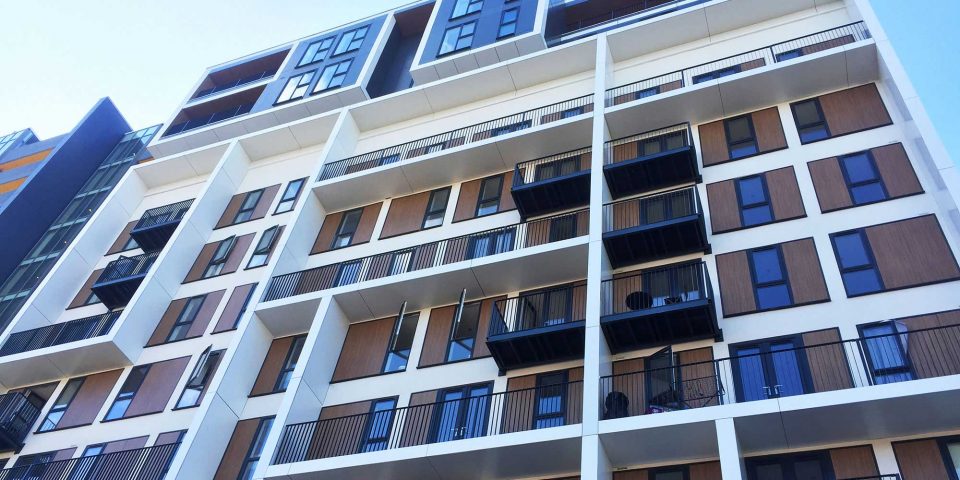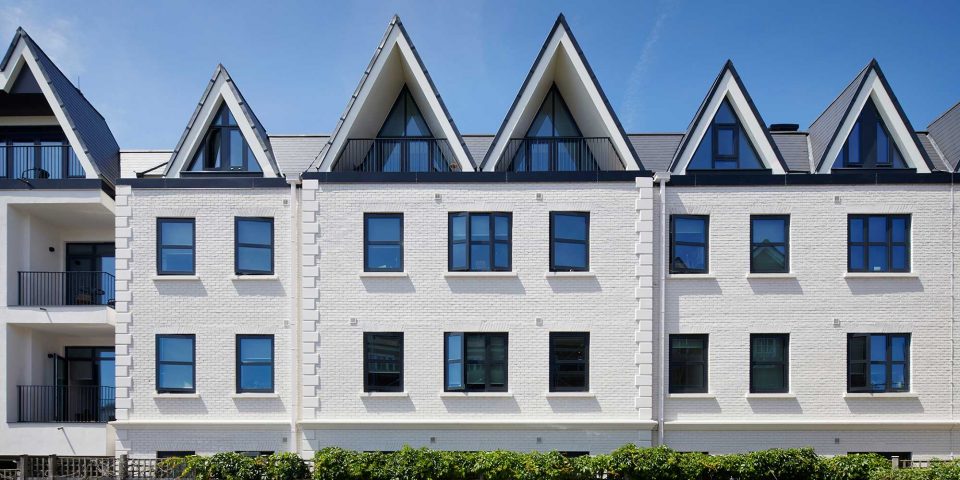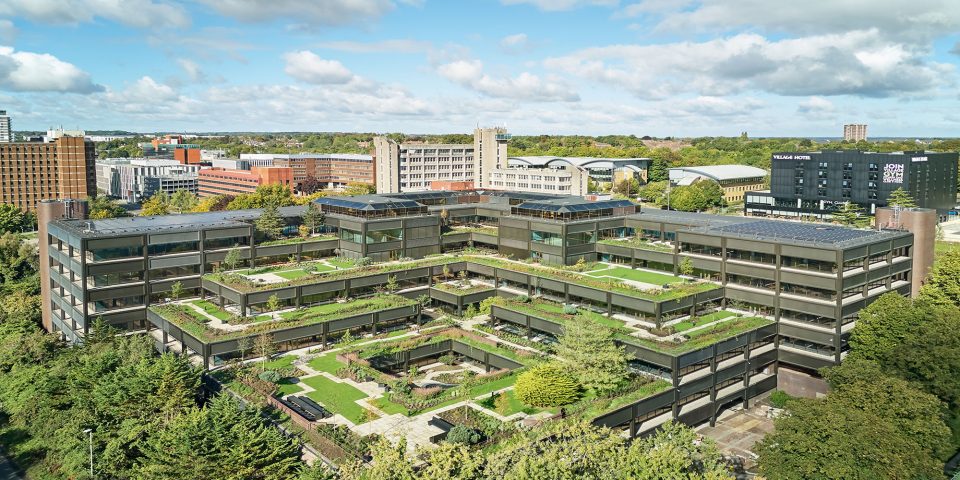Watford Terraces
| Location: | Watford |
| Area: | 16,000m2 |
| Client: | Confidential |
| Service: | Lead Consultant, Architecture, CGI |
| Status: | Design |
Watford Terraces is a gateway residential development in Watford, UK.
The scheme accommodates 172 apartments with a mix of units and with ground floor commercial space.
The use of terraced massing responds to the adjacent buildings, rights to light constraints and solar path, maximising access to sunlight within the residential units. The south-facing terraces include a series of landscaped, external amenity spaces at a series of levels throughout the building, creating a distinctive brand for the development.
The design that optimises an efficient and simple plan form and standardised, repetitive modular building elements. The facade consists of standard unitised modules that create a striking yet cost effective solution.

