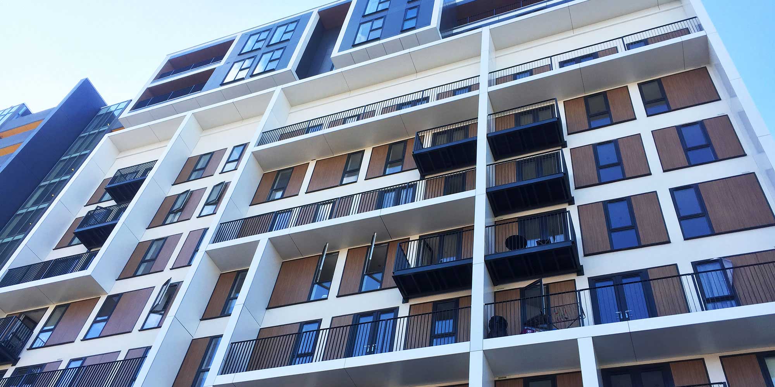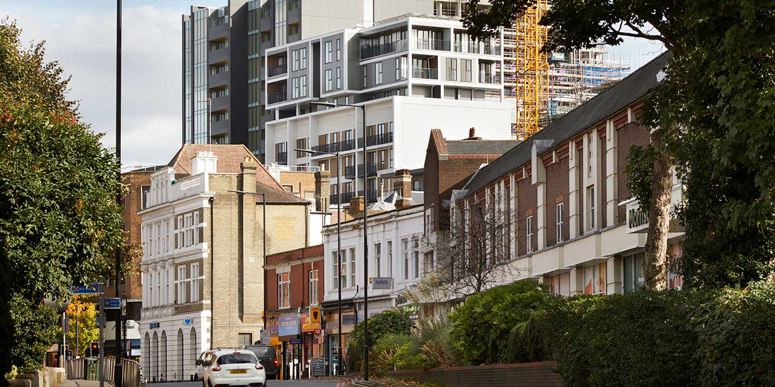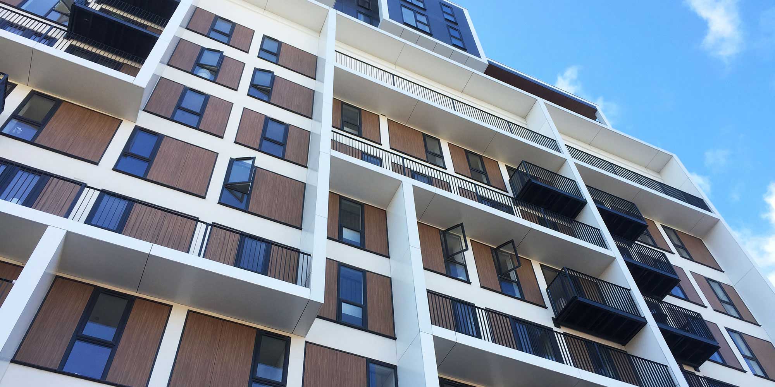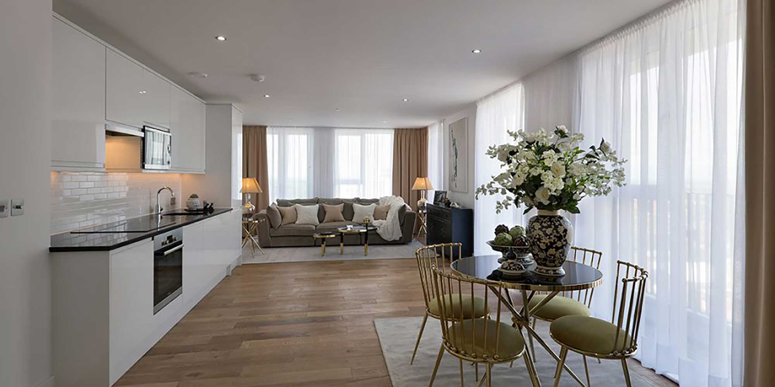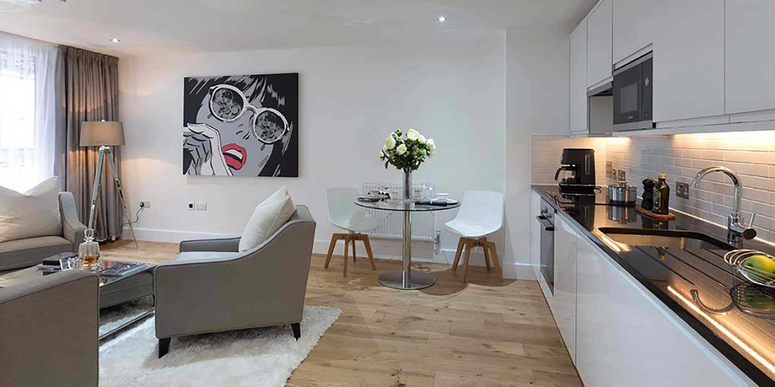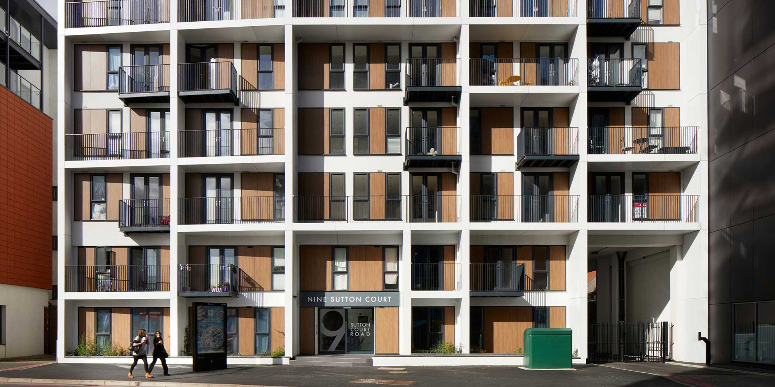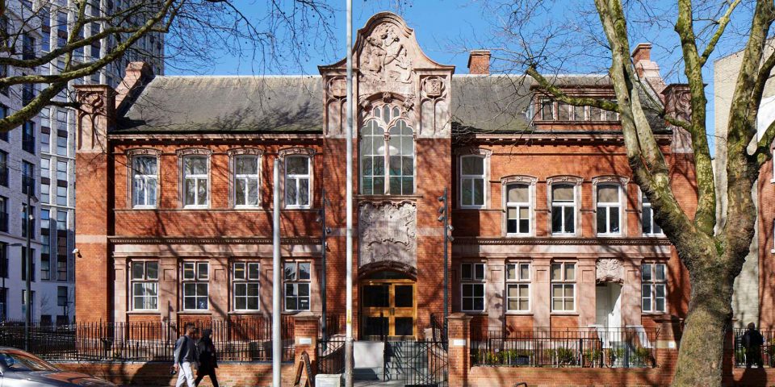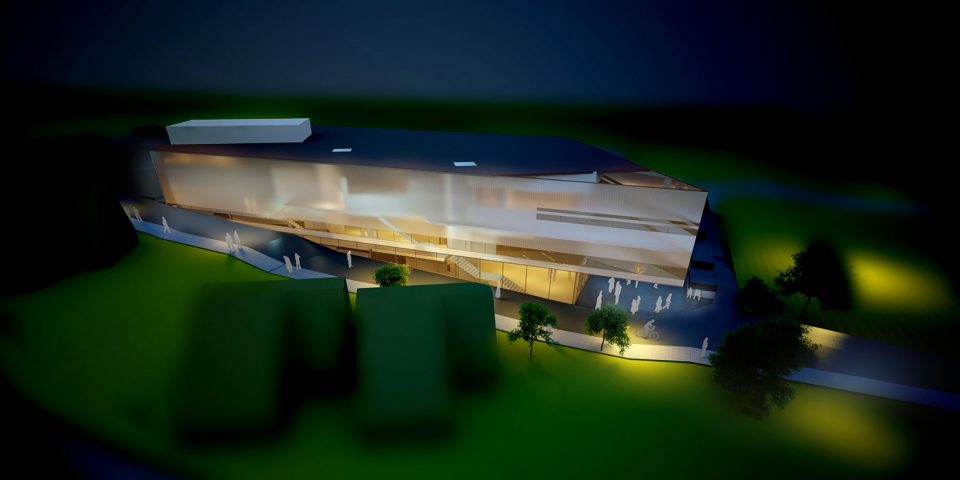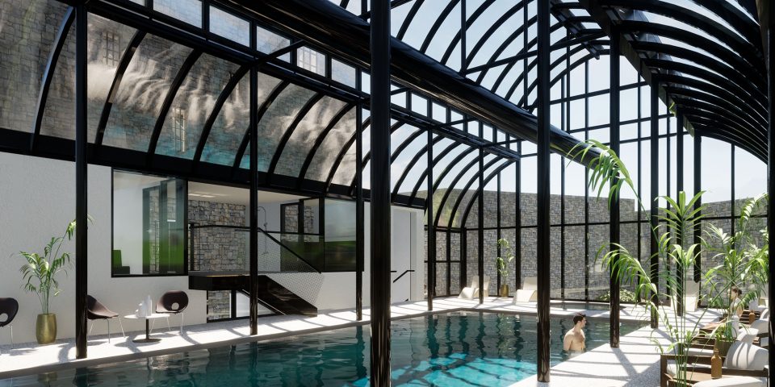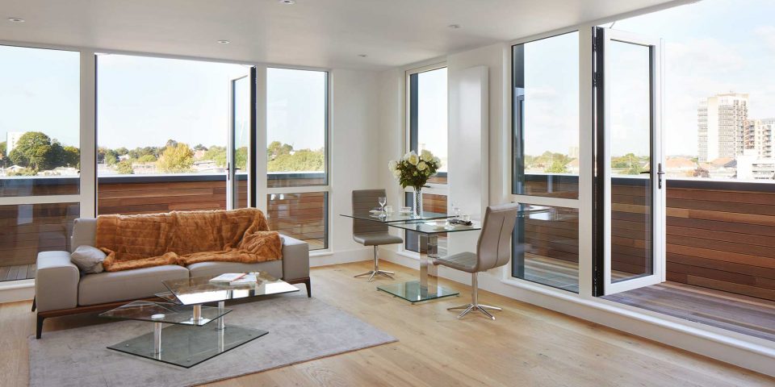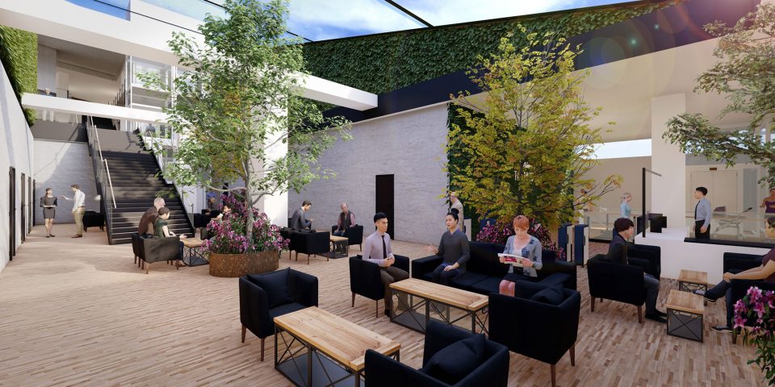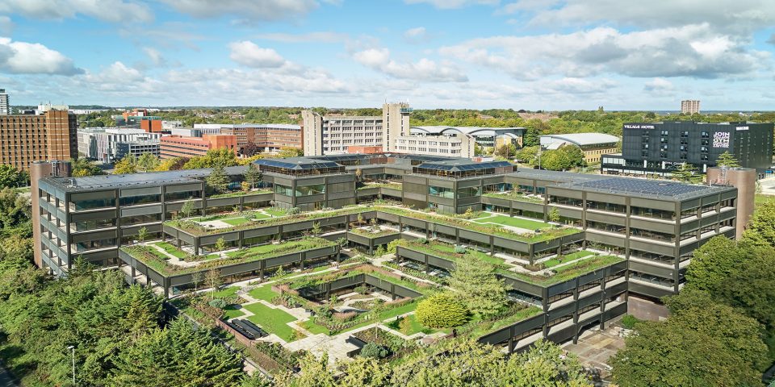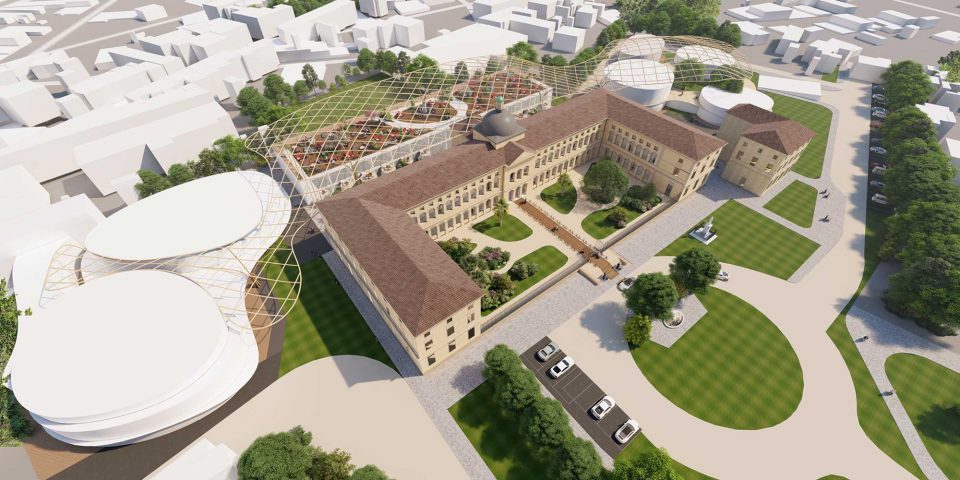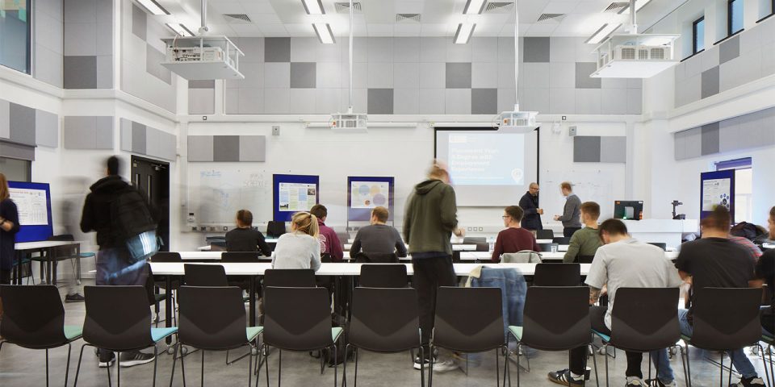NINE, Sutton Court Road
| Location: | |
| Area: | 4,000m2 |
| Client: | Inspired Homes |
| Service: | Lead Consultant, Architecture, CGI |
| Status: | Completed |
An 82 unit residential development of high-quality compact living apartments in Sutton, Surrey. The project includes the conversion and extension of an existing, 10 storey office building that has been granted consent under permitted development to provide 73, one and two bed apartments. The design creates nine penthouse apartments on top of the existing building within a 2-storey extension.
The original facade has been removed and a new facade remodels the external appearance to include new balconies, upgrading of the thermal envelope and the design of amenity space to the front of the site.
The design introduces a new ‘framed balcony zone’ to the front and rear elevations, articulating the gridded geometry of the existing building but softening the aesthetic and adding depth. The addition of balconies improves the relationship with the street and surrounding public space and adds significant value to the apartments.
The scheme was completed in August 2017.
