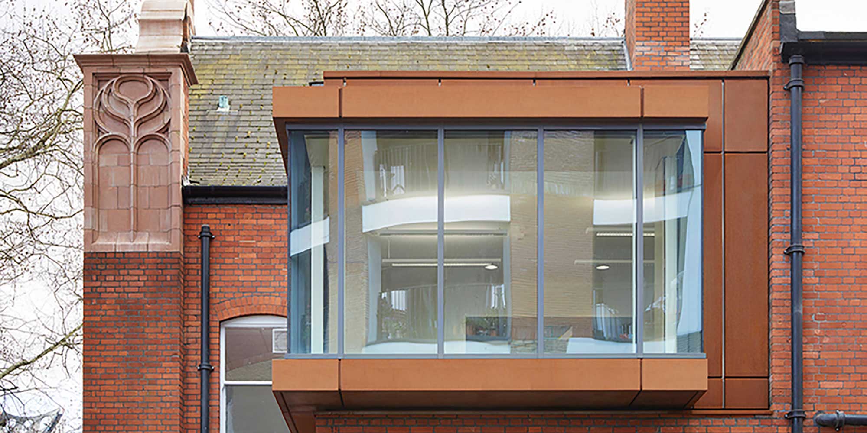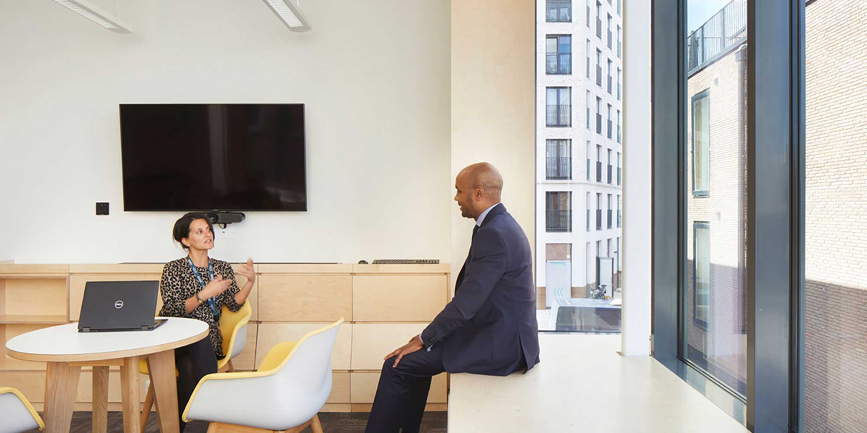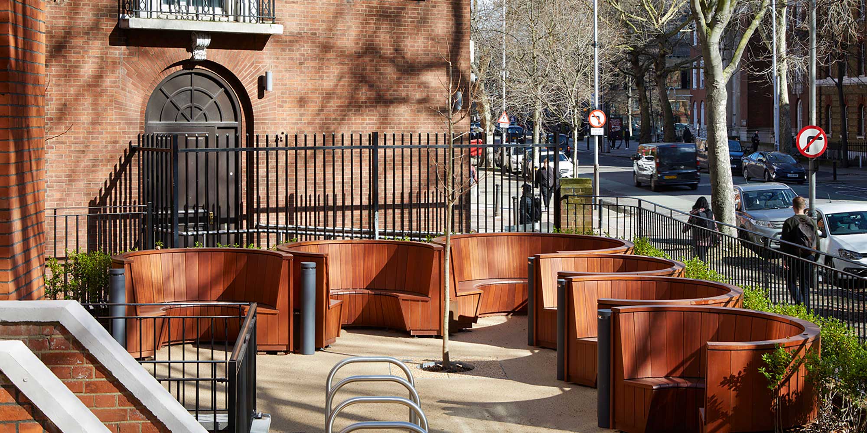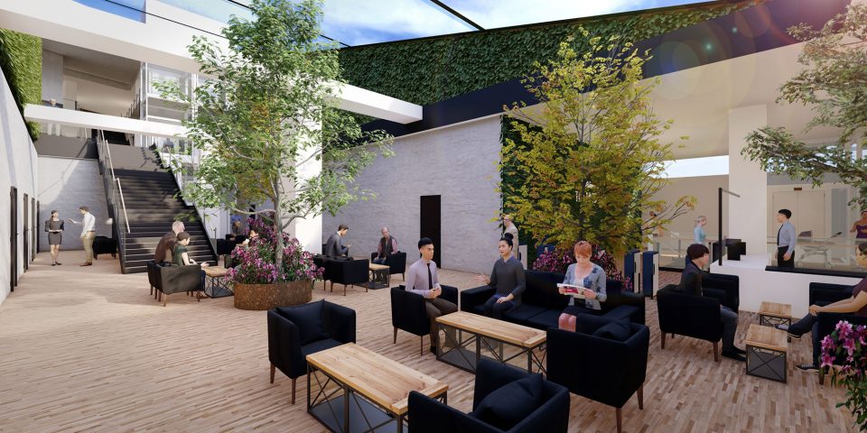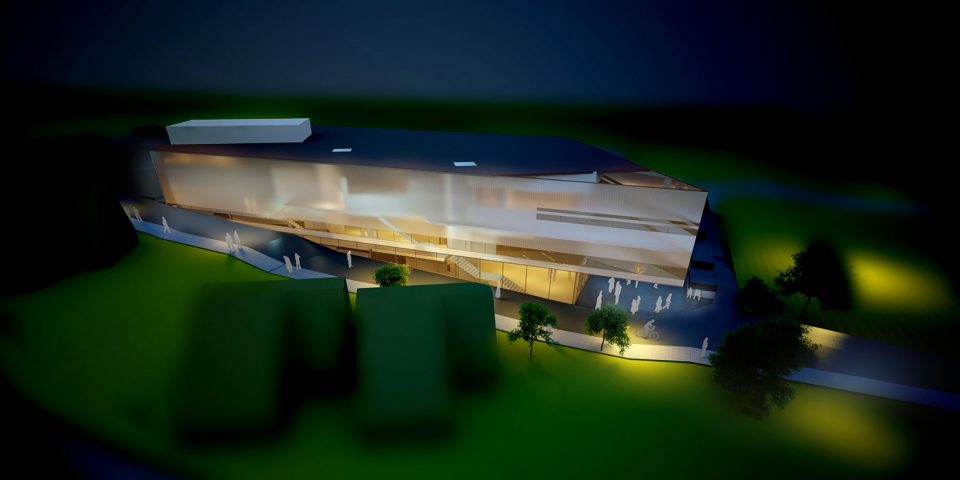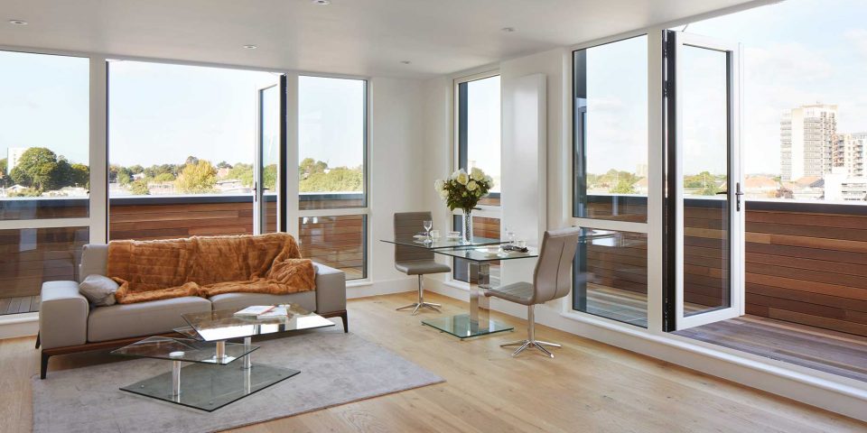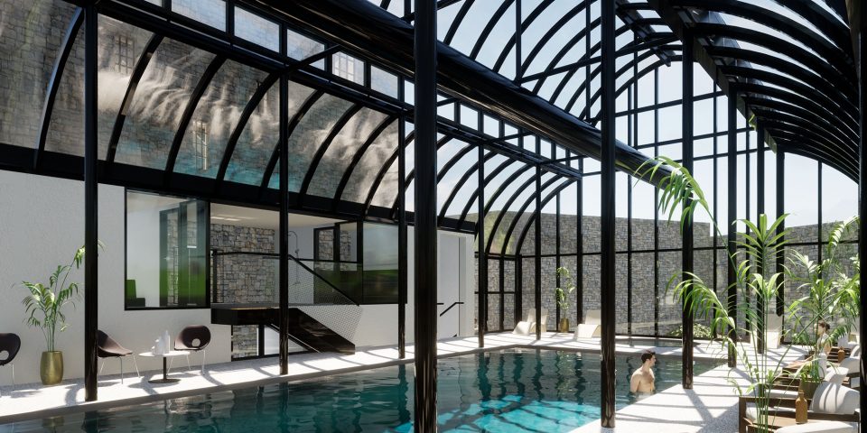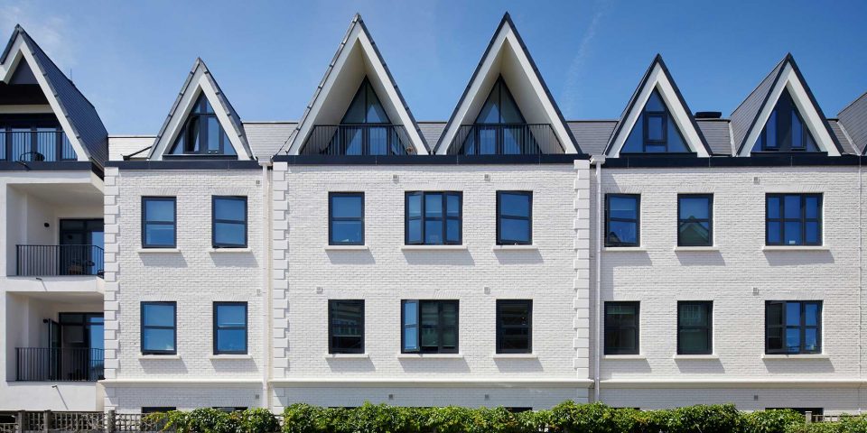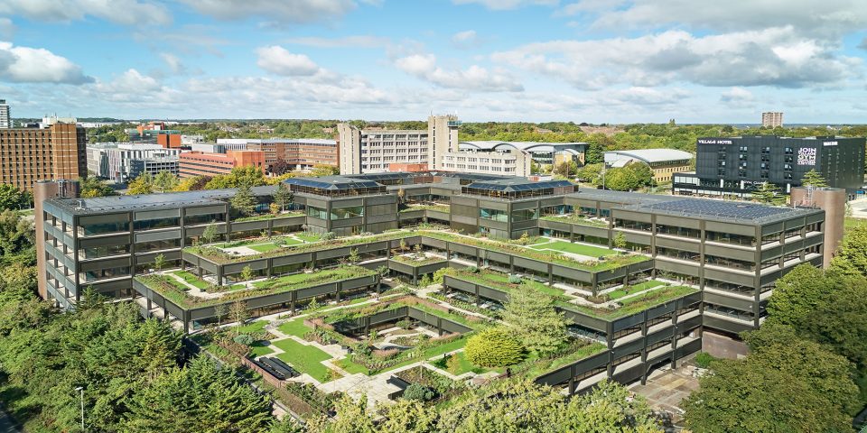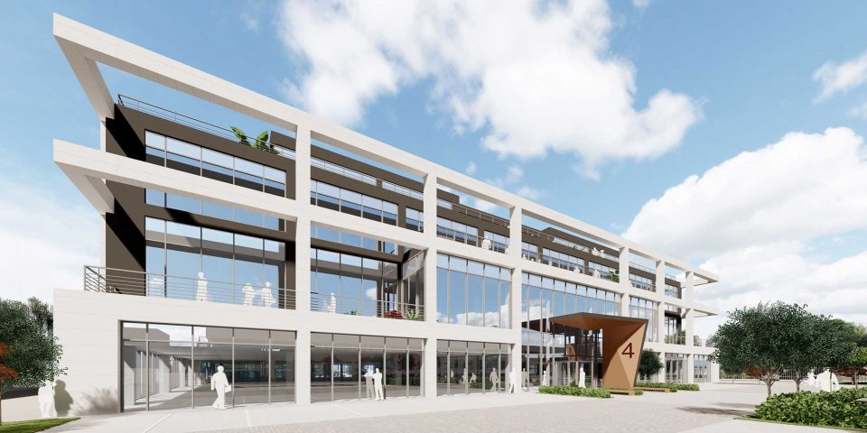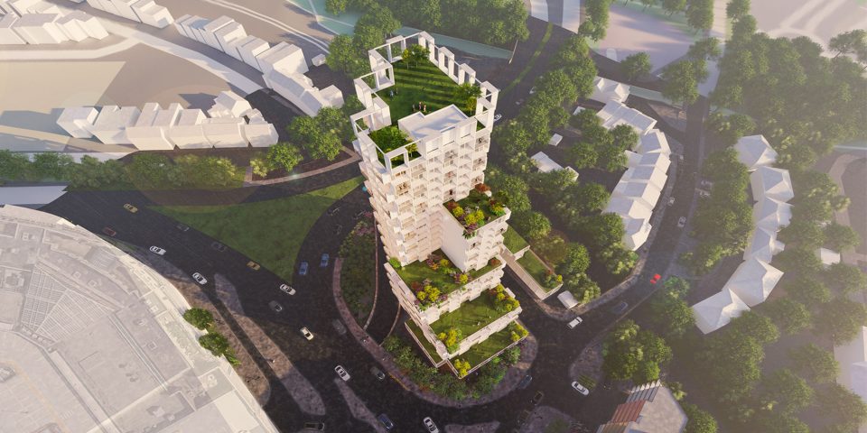The Passmore Centre
| Location: | London South Bank University |
| Area: | 780m2 |
| Client: | London South Bank University & Southwark Council |
| Service: | Lead Consultant, Architecture, Interior Design, CGI, Stakeholder Engagement |
| Status: | Completed |
The restoration and conversion of the Grade II Listed former Library to create an innovative and state-of-the-art hub for students on apprenticeships and employer supported programmes.
It accommodates new teaching facilities, social and events space, meeting rooms and staff offices. The project includes the renovation and extension of the building and the creation of a new ‘study’ park.
Our proposals have sought to retain as much of the original building as possible. Both staircases are retained, original openings are revealed, and unsympathetic alterations removed. New accommodation was added to this restored shell to meet the brief and access requirements. The new facility revives and reinvigorates a valued local building with a rich past.
The Passmore Centre acts as a central teaching and resource hub for Apprentices where they can access independent careers advice and a bridge into the university for FE colleges.

