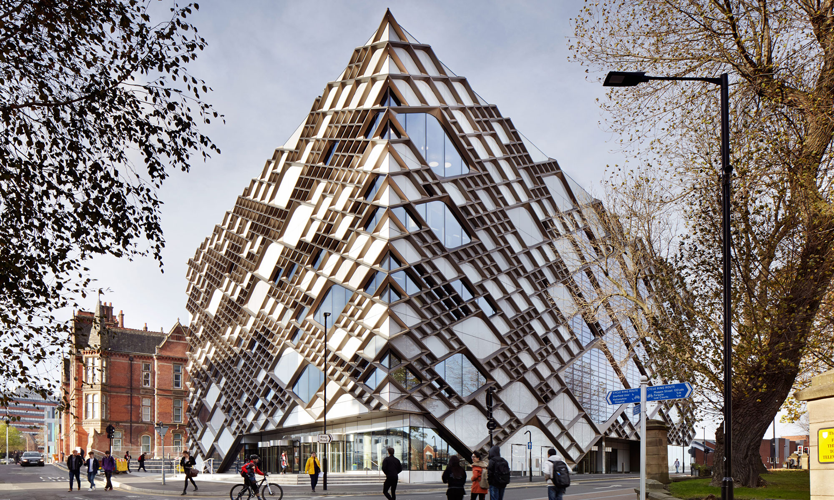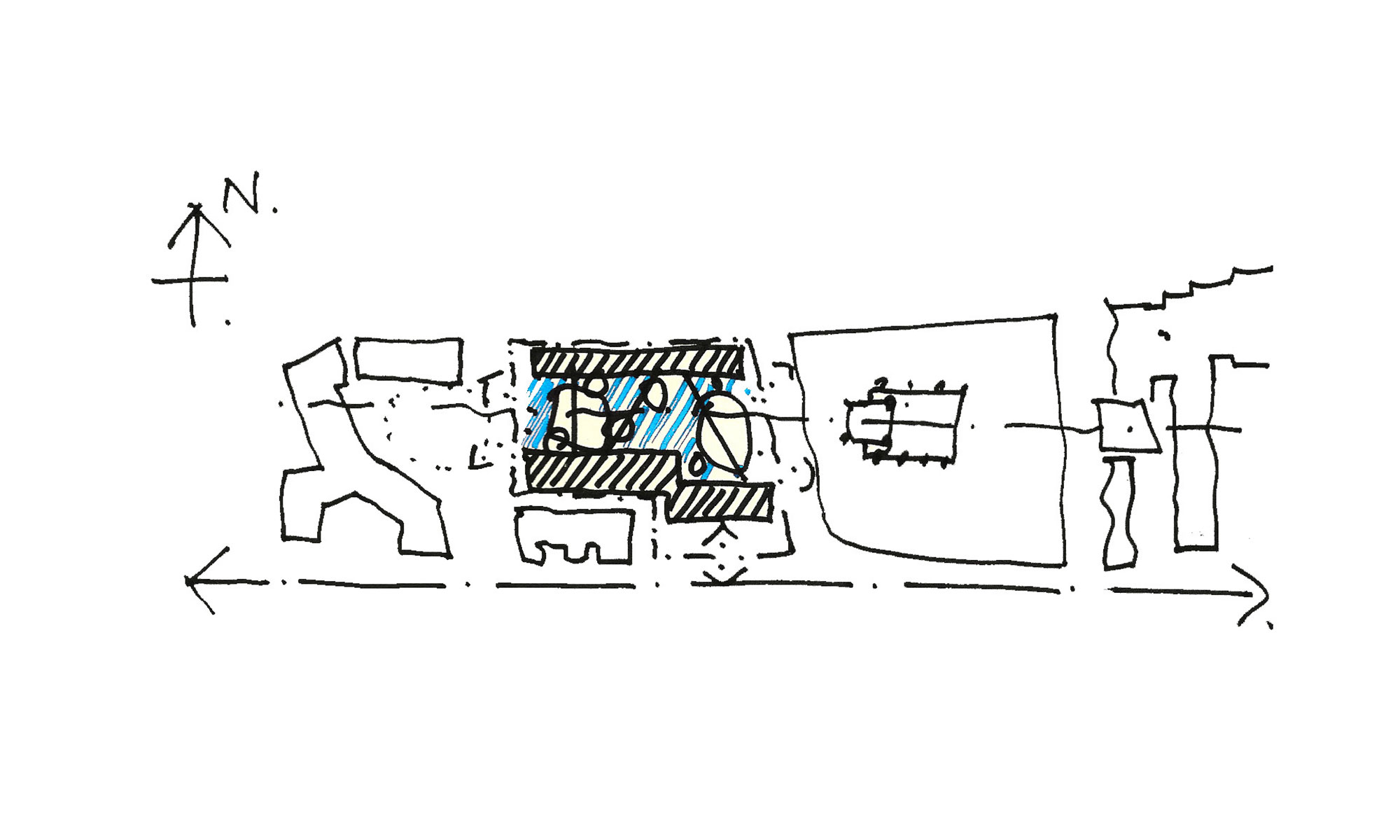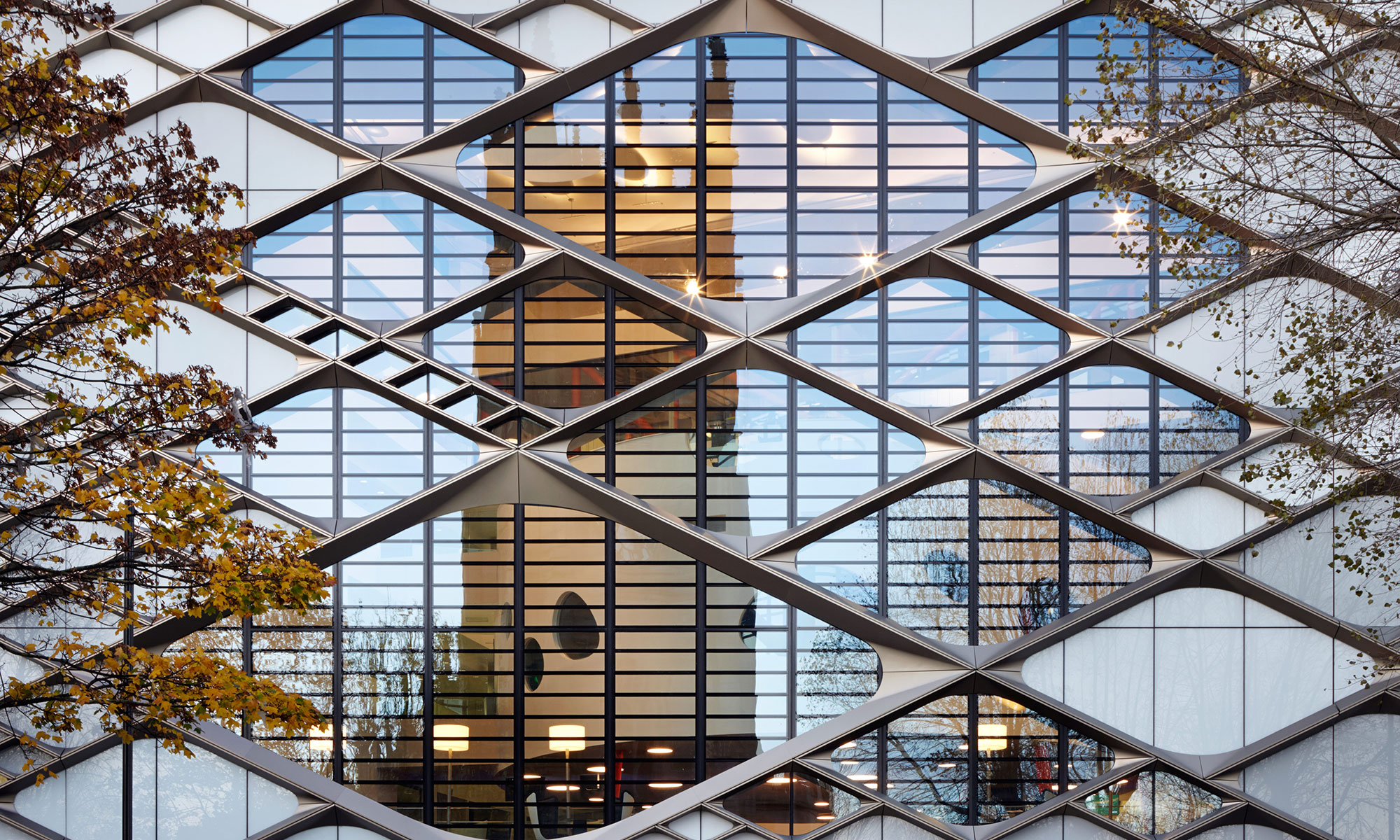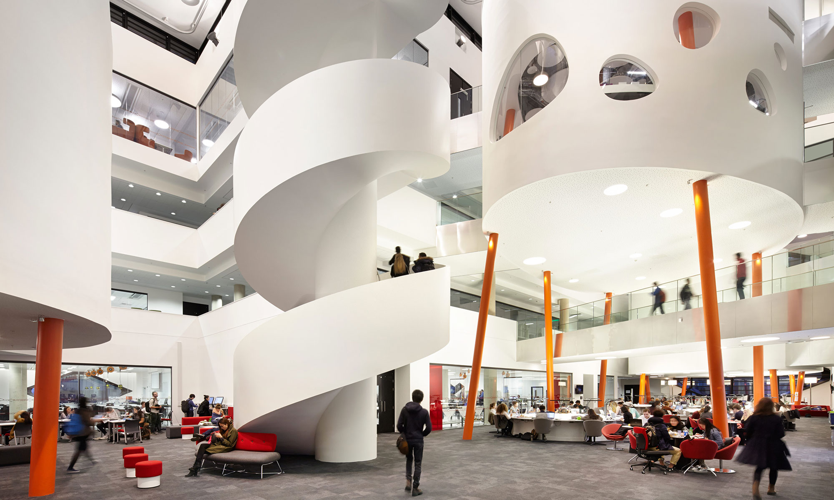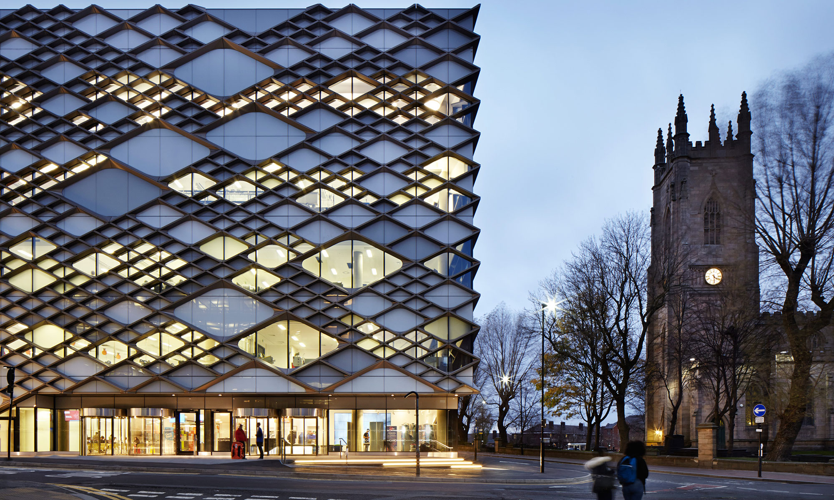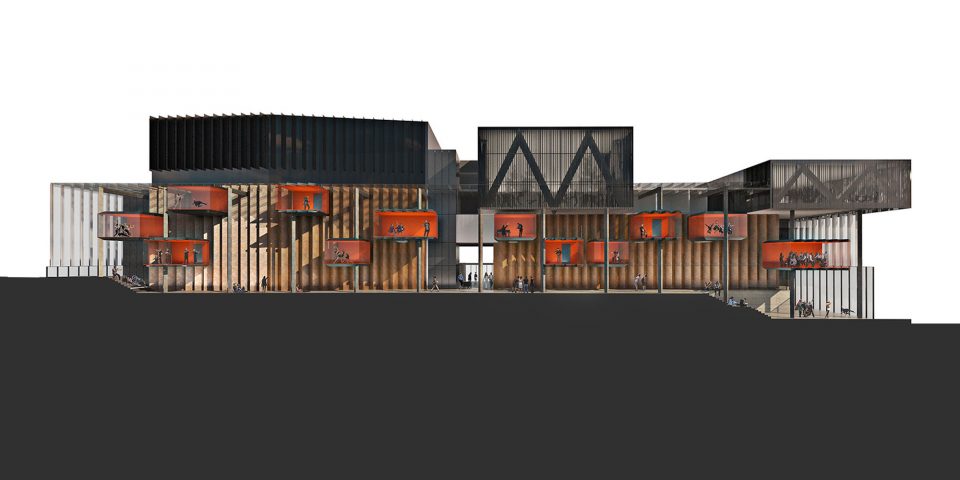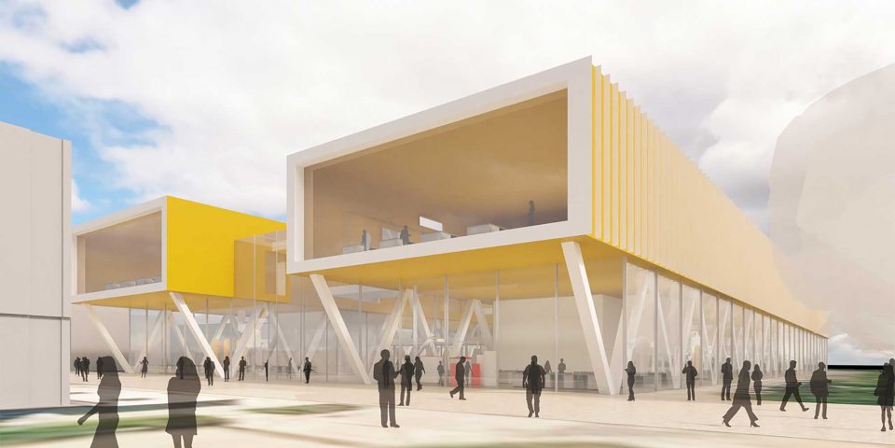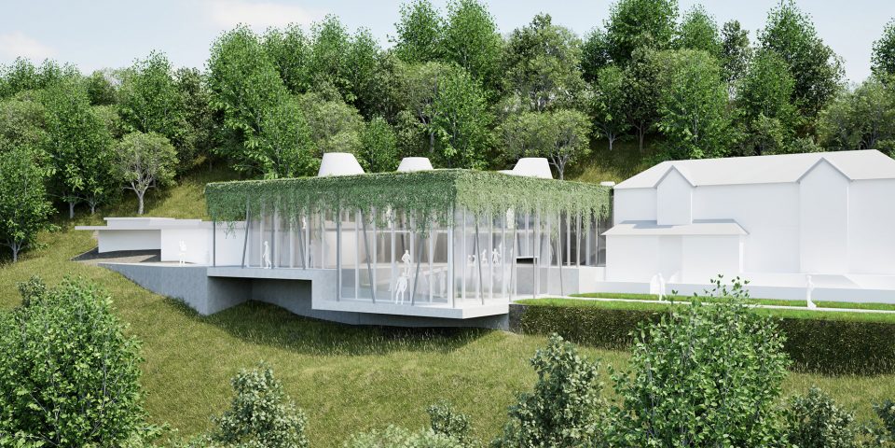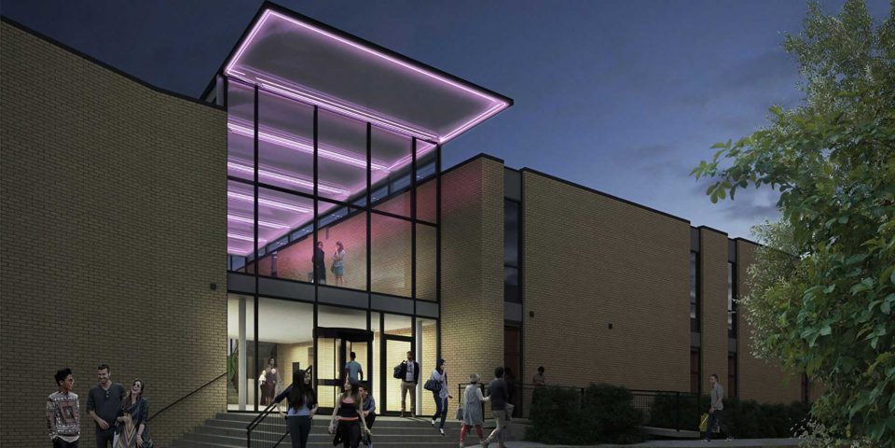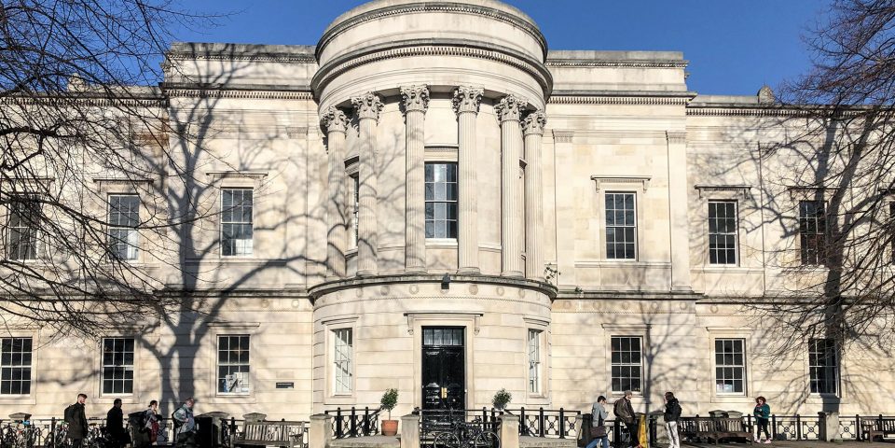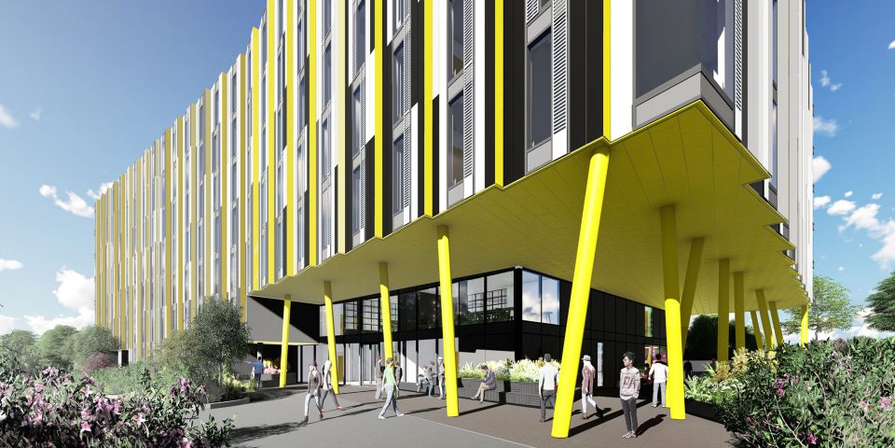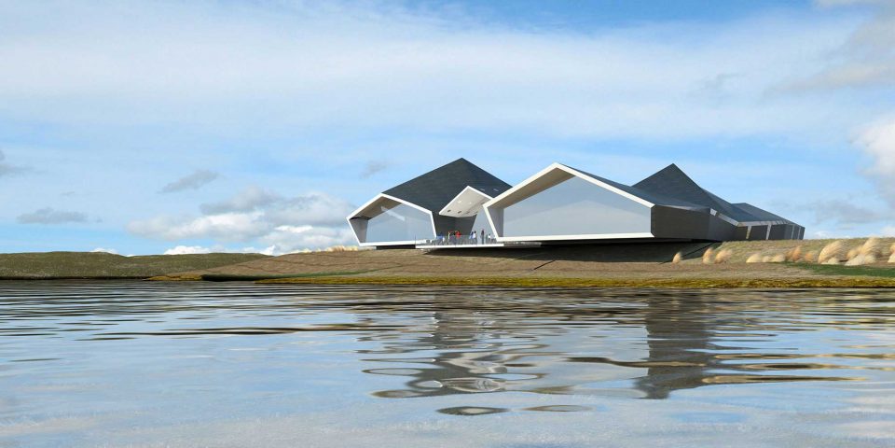The Diamond
| Location: | |
| Area: | 19,500m2 |
| Client: | The University of Sheffield |
| Service: | Lead Consultant, Architecture, Interior Design, CGI, Stakeholder Engagement |
| Status: | Completed |
A world class facility that revolutionises teaching, research and study environments and will inspire future generations of engineers.
The Diamond was completed in September 2015, it is the largest capital investment in teaching and learning ever undertaken by the University. It makes a major contribution to the University’s ambition to develop and expand its Faculty of Engineering with world-class facilities for students and academics.
The Diamond is named after its unique facade. It is a 19,500m2 facility, housing 21 specialist engineering laboratories, lecture theatres, large scale flexible teaching spaces, workshops, a learning resource centre, and integrated formal and informal study environments for up to 5,000 students. As well as providing a home for many of the University’s Engineering undergraduates, The Diamond provides a 24/7 facility for a range of other departments, promoting collaboration and cross-disciplinary working in an environment fit for 21st century research and practice.
Collaboration is at the heart of the building and was also central to the design process, with a particularly close relationship between the client team and design team. Together we developed the brief, accommodation schedule and design and met frequently during the construction stages and continue to meet post occupation.
The university’s vision was to create a landmark building that would symbolise and support their ambition to become the UK’s leading engineering university. The brief required the scheme to optimise the site’s development potential in both the quantum and quality of space created. It sorts to integrate a complex mix of functions into a flexible and efficient layout that creates an inspiring and innovative learning and teaching environment.
A series of design options for the site were developed and rigorously tested against the brief to ensure that the building could satisfy the requirements of the University not just on completion, but years into the future. The Diamond is located in close proximity to 8 listed buildings, of which one was part demolished to enable the brief to be accommodated, this required the team to liaise closely with Sheffield City planners and English Heritage.
The facade draws inspiration from the detailing of the surrounding historic buildings and references a ‘cellular automaton’, a discrete model studied in engineering and used by the University to describe how the microstructure of steel changes during processing.
The Diamond achieved an interim Excellent rating under BREEAM Education 2008. The post construction assessment is due to be completed by August 2016. The building incorporates three low or zero carbon (LZC) energy systems. The facade also plays a central role in reducing carbon emissions. The triple glazing achieves a U-value of 0.8W/m2K (an improvement of 250% over that required under Building Regulations) and an air leakage of 3 (a 65% improvement). The triple glazing has a solar reduction coating reducing glare by 33%.
The design provides a public route at ground floor level which also accesses the first floor main central atrium, enabling people to view the ‘showcase’ engineering activities being undertaken.
Within the naturally ventilated atrium, curved ‘pods’ house spaces for informal personal and group learning. Classrooms, laboratories, the learning resource centre and offices are arranged to the north and south of the atrium. These wings and the facade utilise a 1.8m planning grid to allow future adaptability. The wings are constructed using post-tensioned reinforced concrete to maximise spans, minimise floor depths and reduce the construction programme. Full height glazing maximises internal views to and from the teaching spaces.
A series of flexible teaching spaces & lecture theatres are located at the ground and basement level with a total capacity of 1500 spaces, with the largest lecture theatre seating 400 people.
The introduction of the basement into the scheme significantly increased the potential area of the scheme and enabled the basement to act as a ‘raft’ foundation which omitted the need for pile foundations.
The design of the laboratories has been developed by ‘theme’ rather than departmental use, this has enabled a 65% – 70% utilisation rate to be achieved during the first year of use.
With applications up by 25% for The Faculty of Engineering for the current academic year, the client believes The Diamond has a key role to play in continuing to attract world class academics and the best students. The Diamond also plays an integral part in the university’s wider research programme and their partnership with industry.
