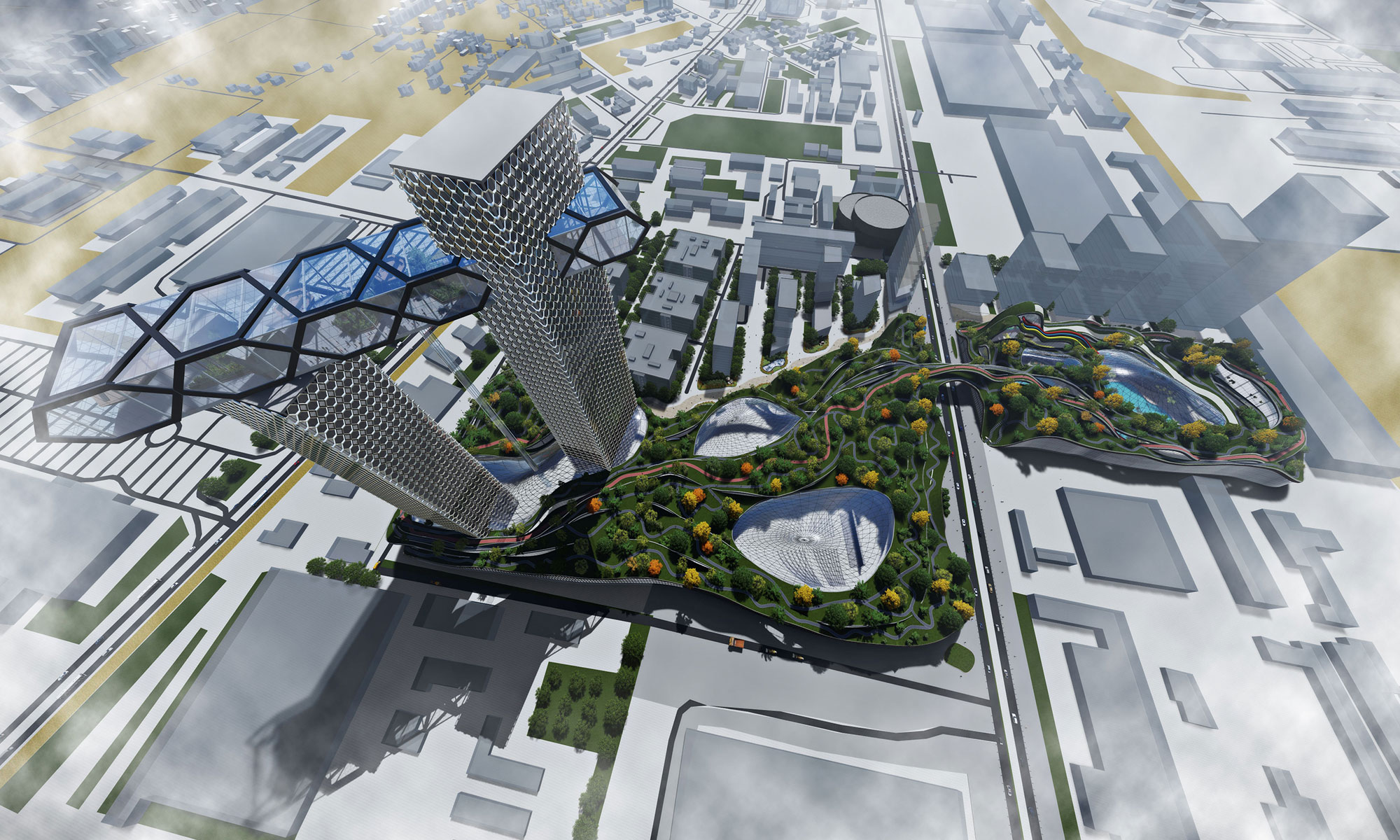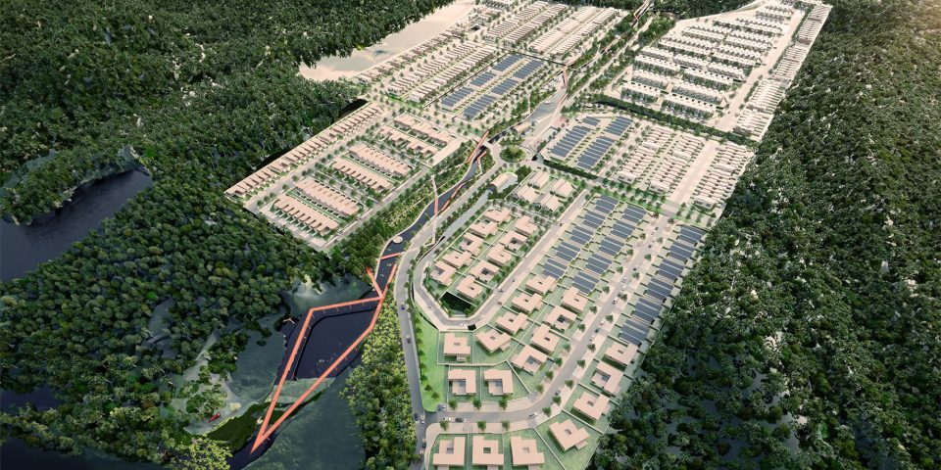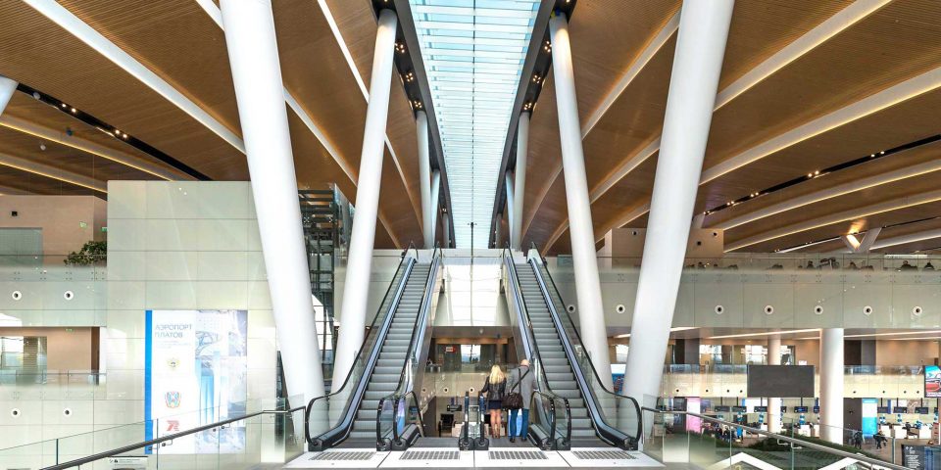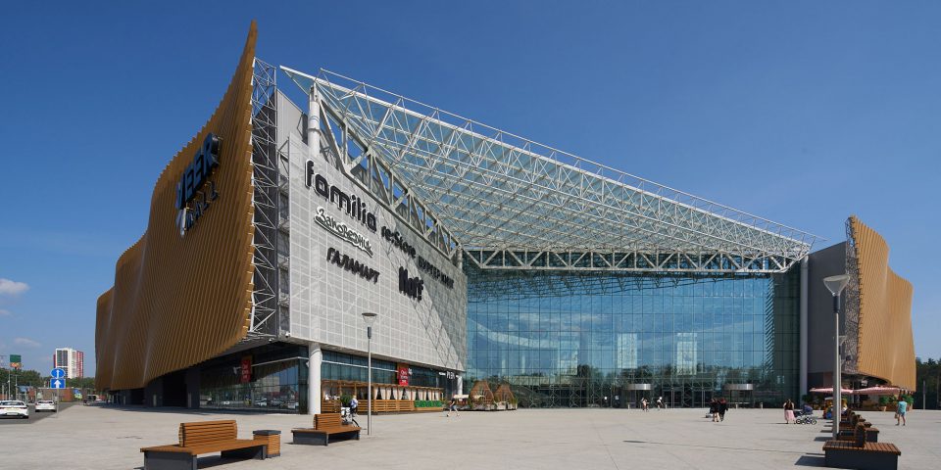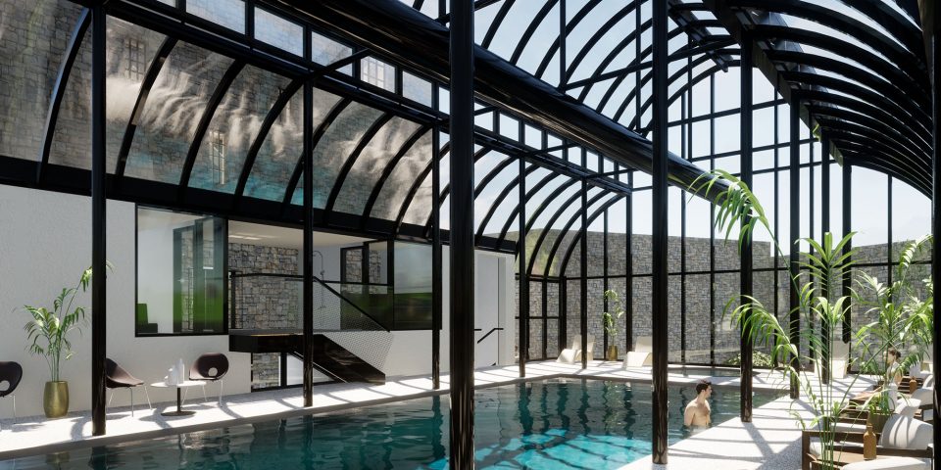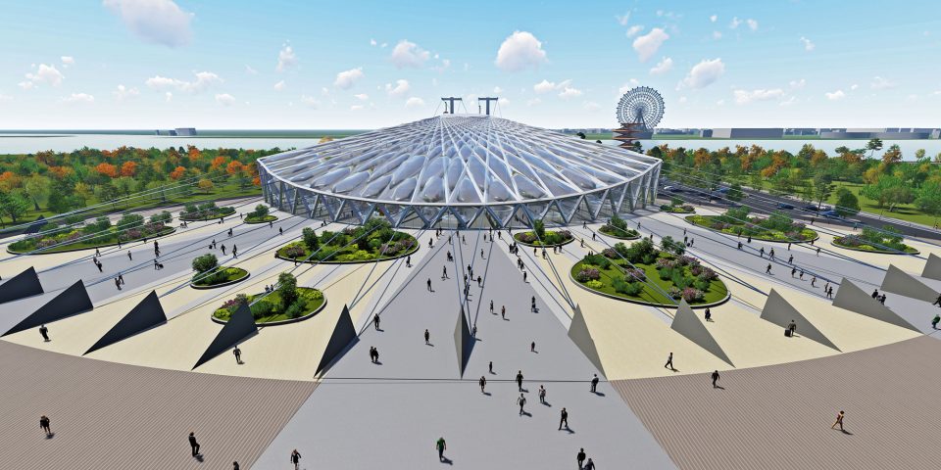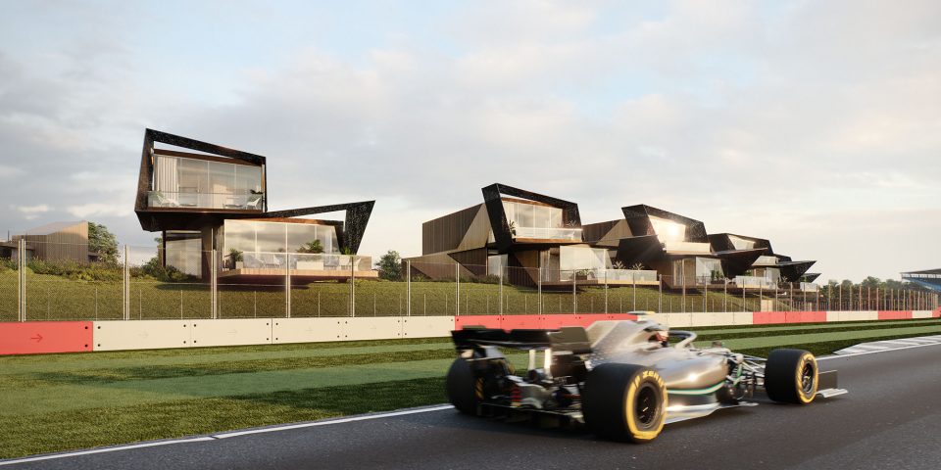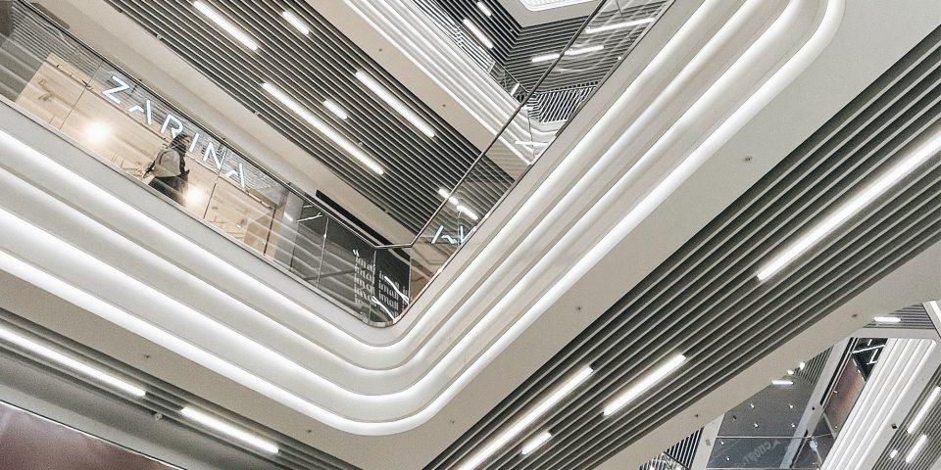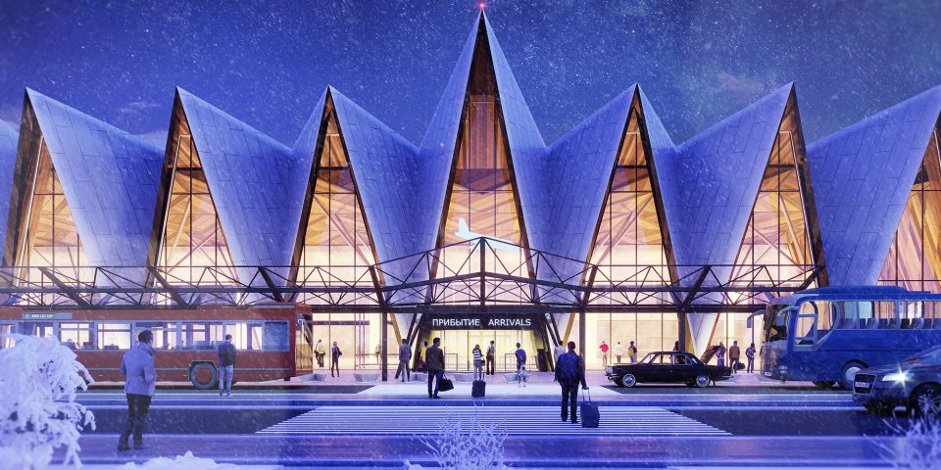Sky, Land, Water
| Местонахождение: | Bucharest |
| Area: | 600,000m2 |
| Заказчик: | Confidential |
| Услуга: | Архитектура, Дизайн интерьеров, Мастерпланирование, 3D графика, Переговоры со стейкхолдерами |
| Status: | Design |
A world-class, mixed-use development creating an iconic new gateway from Europe to Bucharest.
The masterplan distinguishes three zones: sky, land and water. Drawing inspiration from Romanian culture, specifically the tradition of marking the entrance to a property with ornate gates, the concept for the masterplan was anchored by a contemporary high-rise arch providing a gateway to the site. The geometric patterned façade takes inspiration from the woven patterns of traditional Romanian dresses. Visible upon entering the city, and from within the city centre, the arch would create a distinctive landmark. It would also accommodate a sky garden with views over central Bucharest.
The land element of the masterplan features a retail and leisure ‘spine,’ that would connect the existing business park to the new developments, providing access to the internal and external spaces throughout the year. It would accommodate flexible offices, residential units, a retail and leisure complex, art gallery, exhibition centre, hotel and conference facilities. A landscaped roof creates a central park within the district. An adjacent green boulevard creates a link between local transport and the new developments, also accommodating a series of restaurants, cafes, bars and shops. A waterpark forms the final ‘water’ zone.


