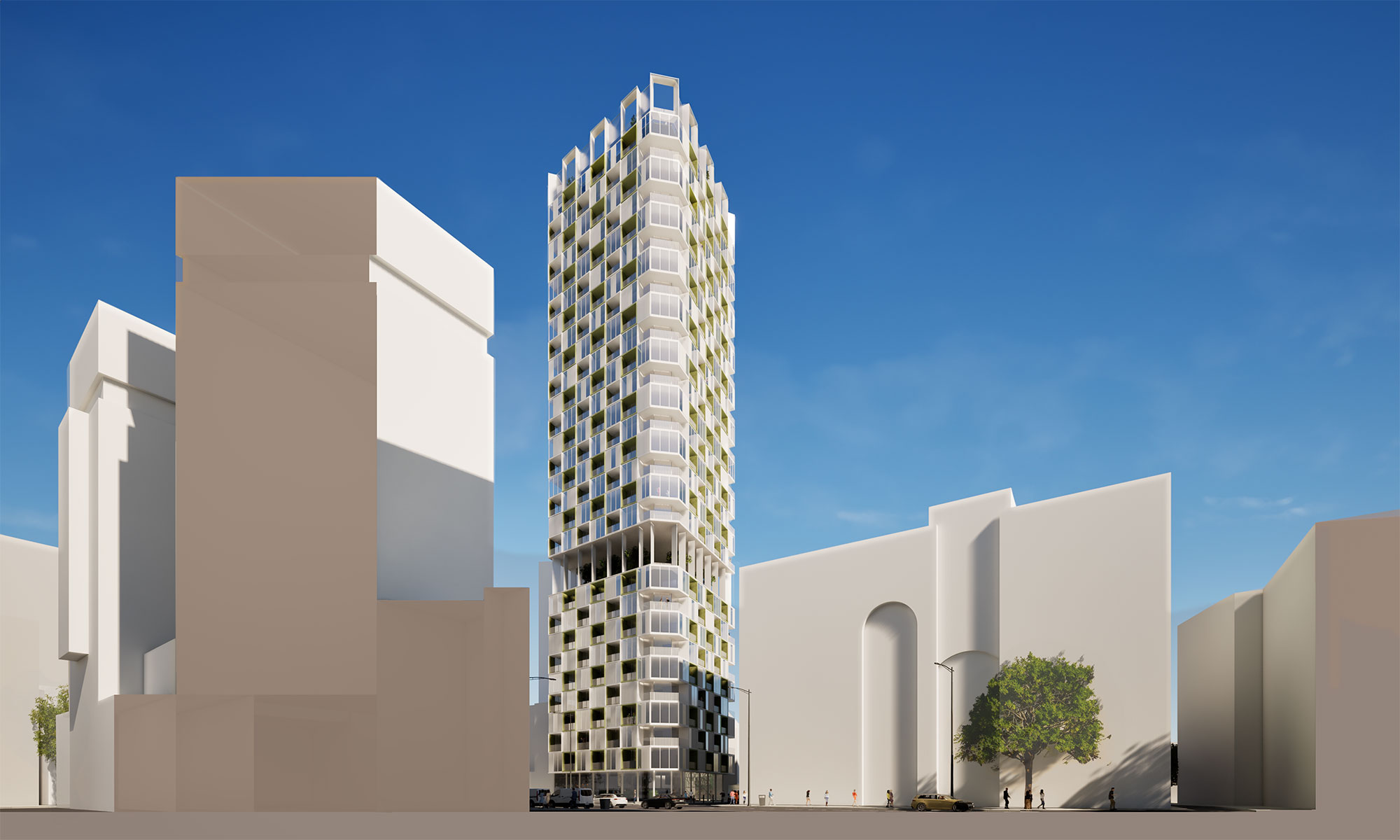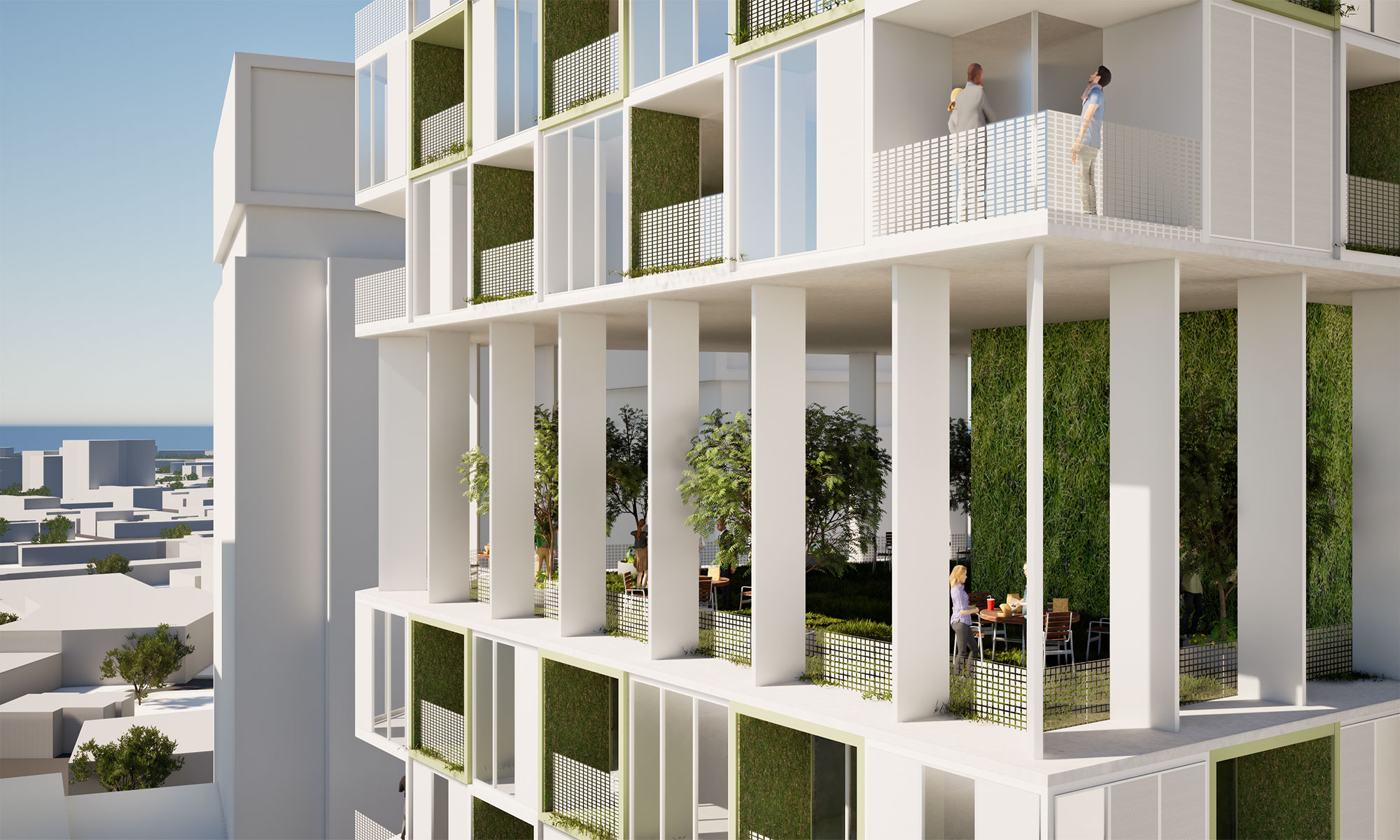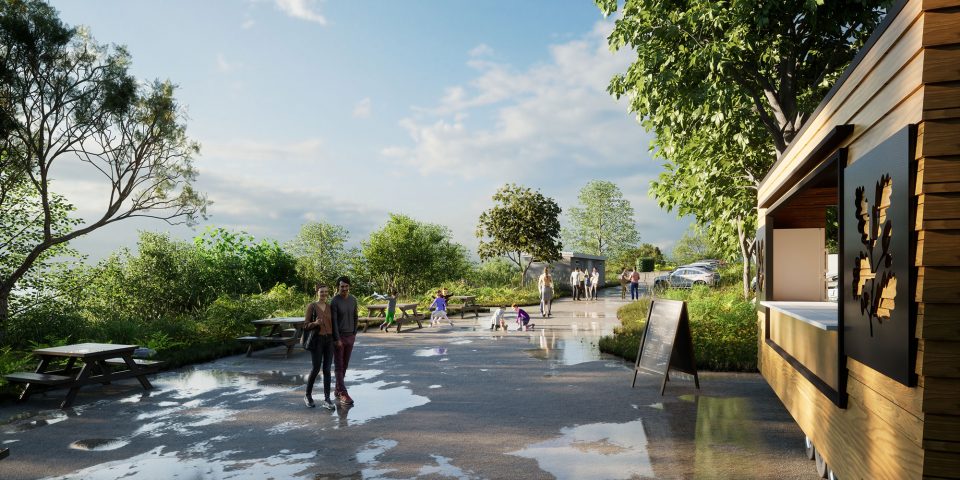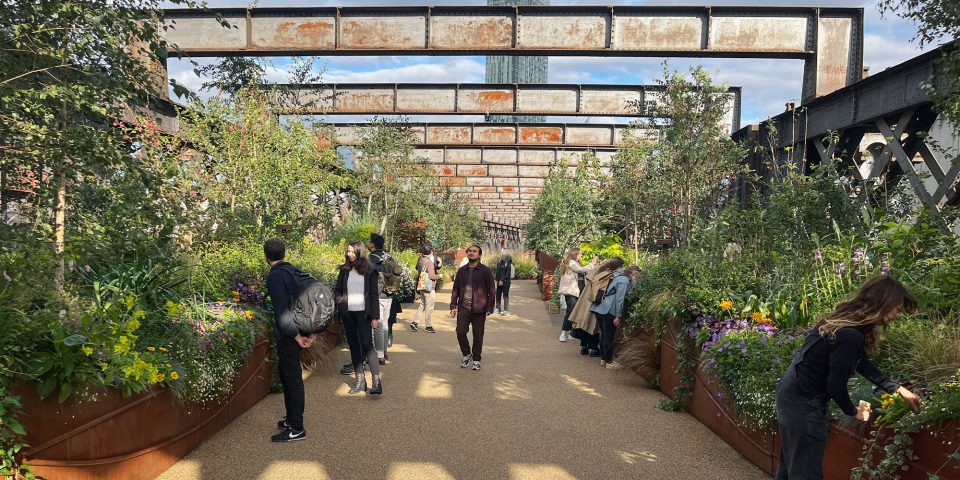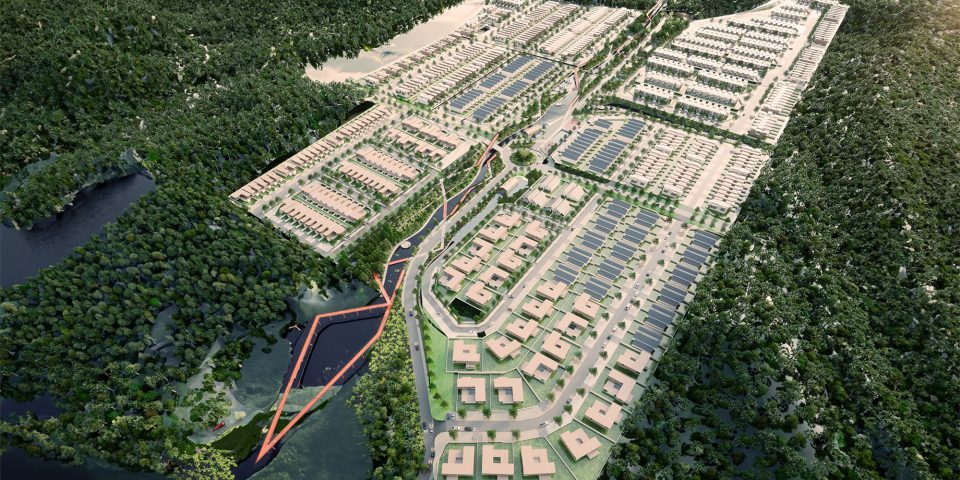The Gardens
| Location: | |
| Client: | Confidential |
| Service: | Architecture, CGI |
| Status: | Design |
The Gardens is a 130-unit, high-rise residential development, providing a ‘vertical town’ and a striking new community in the London borough of Tower Hamlets.
The building accommodates 130 units in total, comprising a mix of private market units in the upper storeys and affordable housing in the levels below. Our design optimised the floor plan, so we could incorporate private terraces for each of the residential units. Access to external amenity space is also provided through two communal gardens: a mid-level garden offering a children’s play area and family allotments, and an upper roof garden providing a social and relaxation space and exercise zone.
The façade is optimised through a series of repeated, unitised modules that can be fabricated offsite and installed efficiently. This will enhance the quality and construction sequence, given the constrained site. We have introduced trees and green walls to the gardens and terraces, which will attract biodiversity, enhance biophilia, and greening of the city. It will also establish the brand identity of the development.

