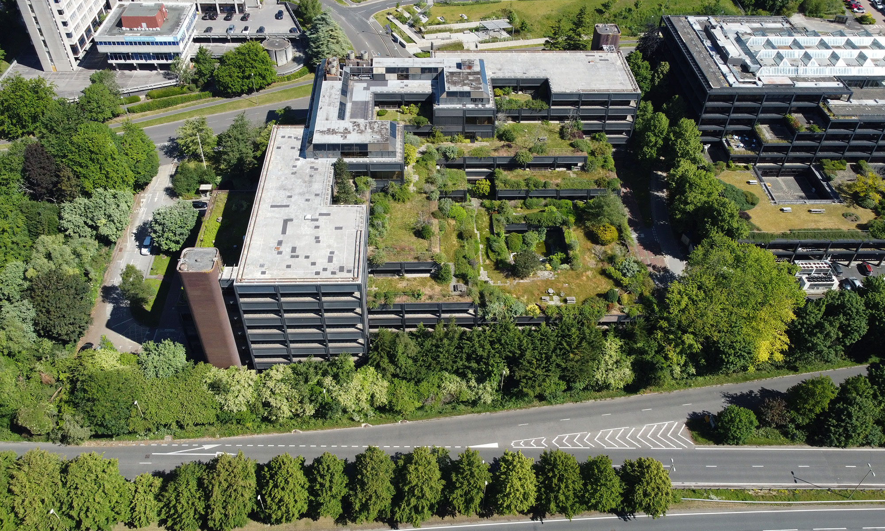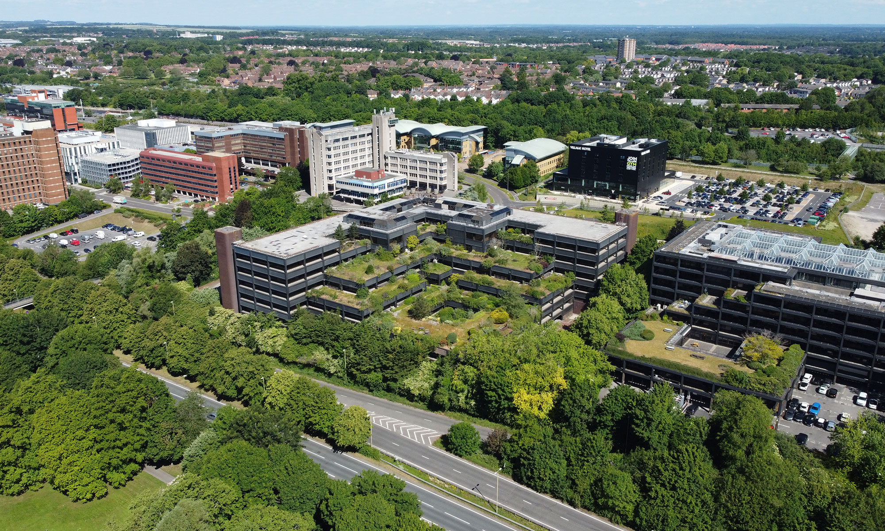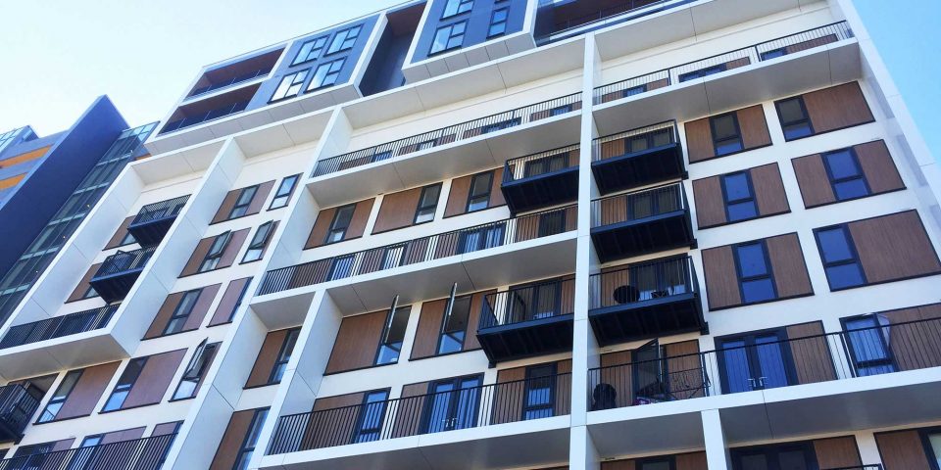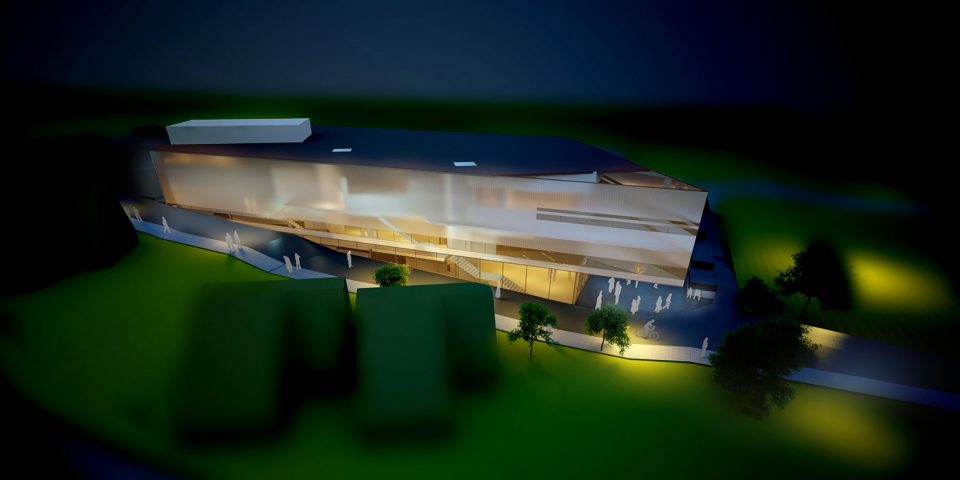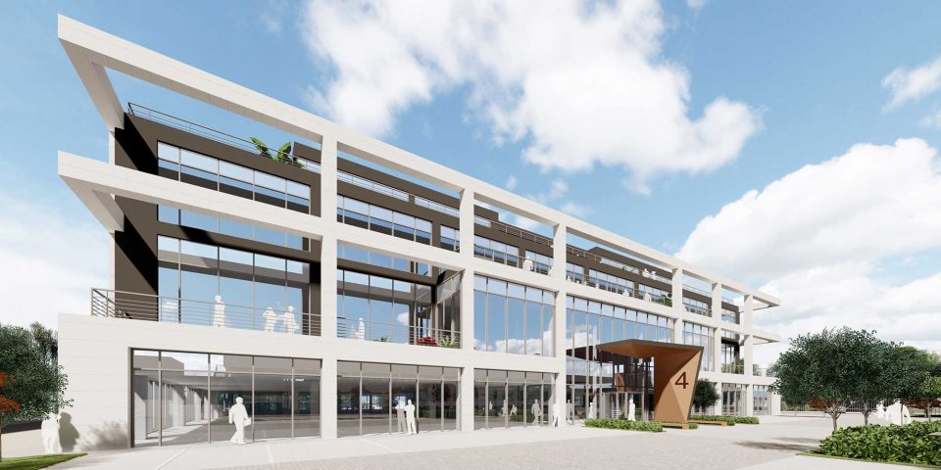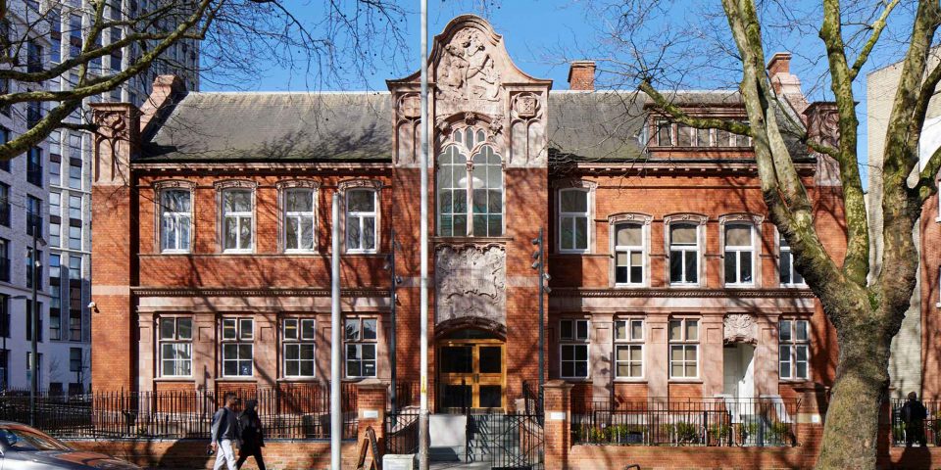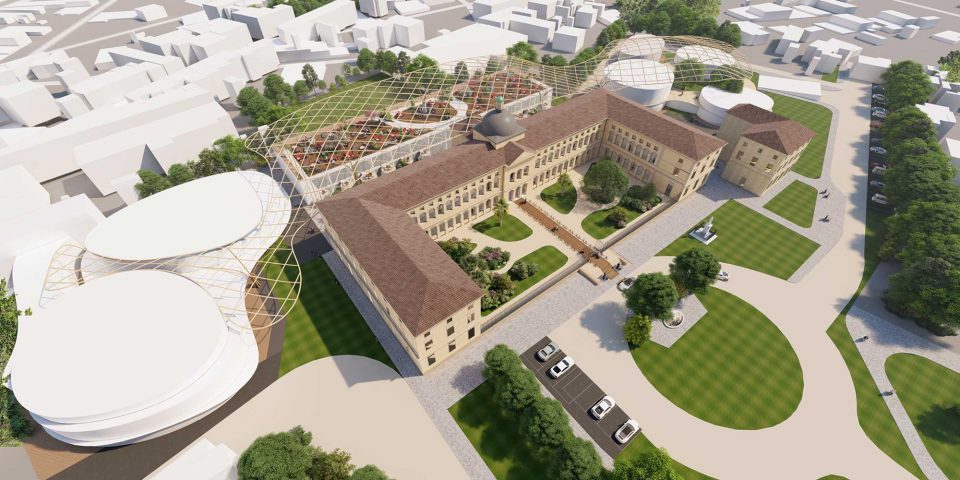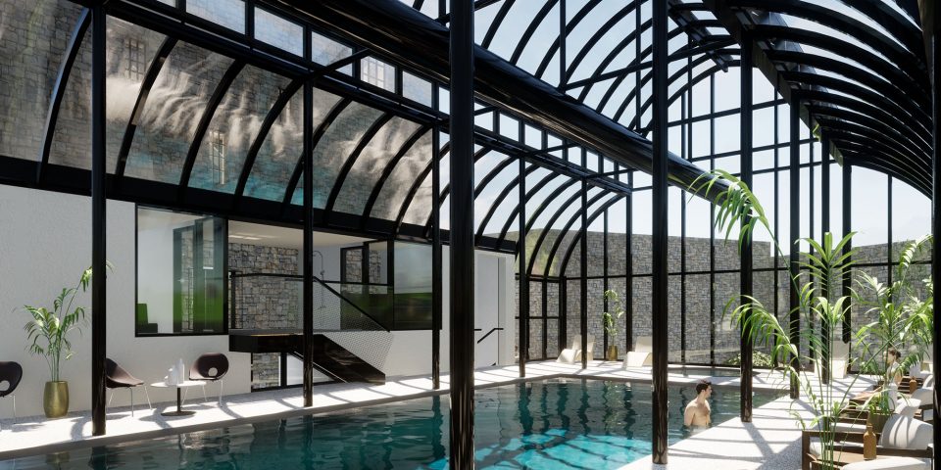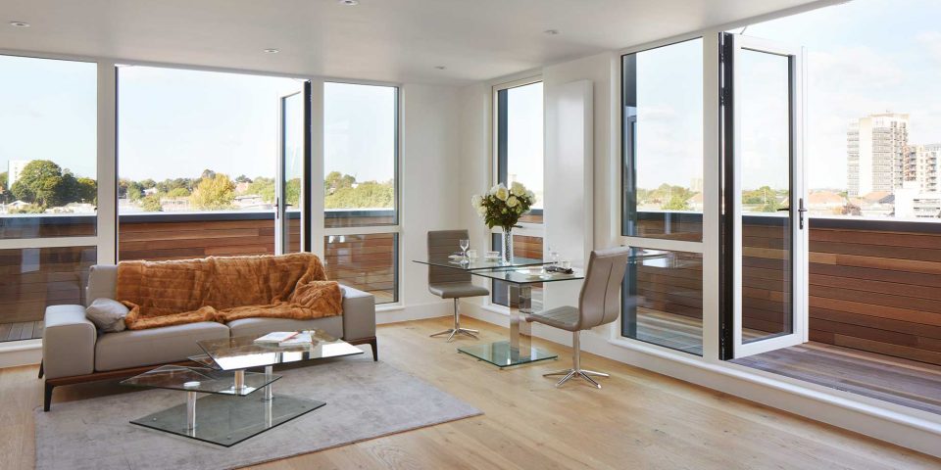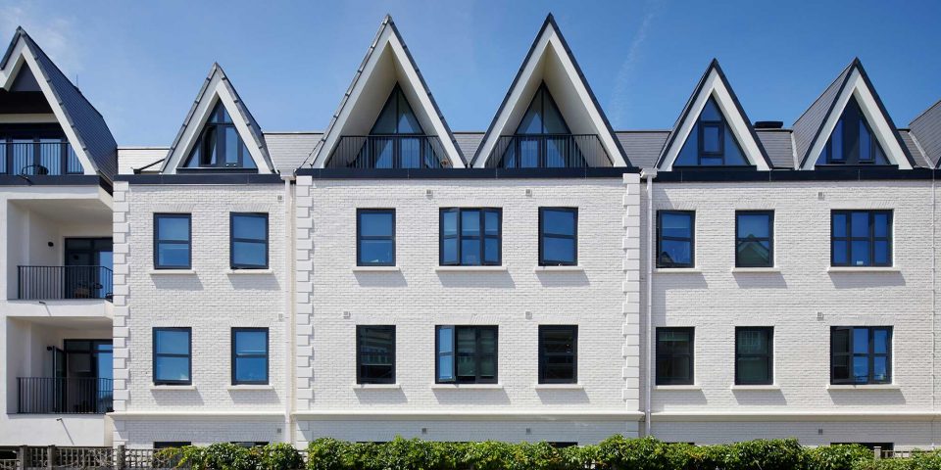Plant Office
| Location: | Basingstoke |
| Area: | 19,600m2 |
| Client: | Longstock Capital |
| Service: | Lead Consultant, Architecture, Interior Design, CGI, Stakeholder Engagement |
| Status: | Under Construction |
The Grade II Listed Mountbatten House, is a 19,600m2, 1970s office building in Basingstoke, famous for its Arup-designed structure and highly ambitious multi-level gardens conceived by James Russell. In 2015 the building and landscape were recognised among ’14 of the finest post-war office buildings in England’.
The ‘Plant Office’ project will revitalise the existing building to create a modern multi-let, energy-efficient building, with a focus on wellness.
The landscaped gardens (also Grade II Listed) will be accessible on all office levels and provide excellent amenity space. The reception will be enlarged to improve access, daylight and the sense of arrival. The impressive double height volumes of the original plant room and the former canteen are graced with generous daylight and will add to the rich internal office spaces.
This unique six-storey structure, once refurbished, will preserve and enhance the building’s status as an exemplar ‘environmental office’ and restore the rigorous and radical multi-storey composition of offices and gardens.


