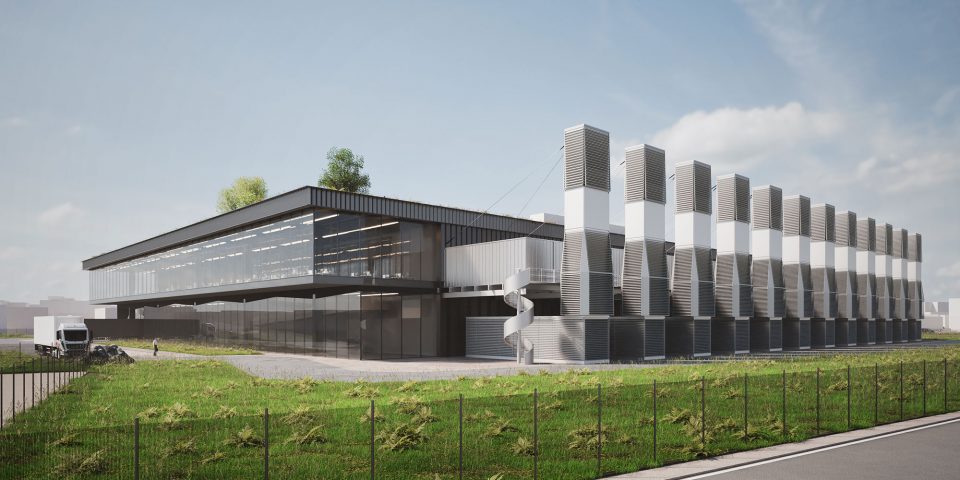Data Centre 21
| Area: | 22,500m2 |
| Service: | Architecture, CGI, Stakeholder Engagement |
| Status: | Design |
A 48MW data centre situated on a 2.25 hectare site within an urban environment, accommodating four 4MW data halls per floor, across three storeys. To maximise the potential of the site, the building also incorporates a Class A office, which with its angled façade, provides an attractive frontage and reduces solar gain. The plant is positioned centrally on the site to reduce noise breakout on adjacent residential buildings. A rooftop garden provides enhanced amenity space for employees.



