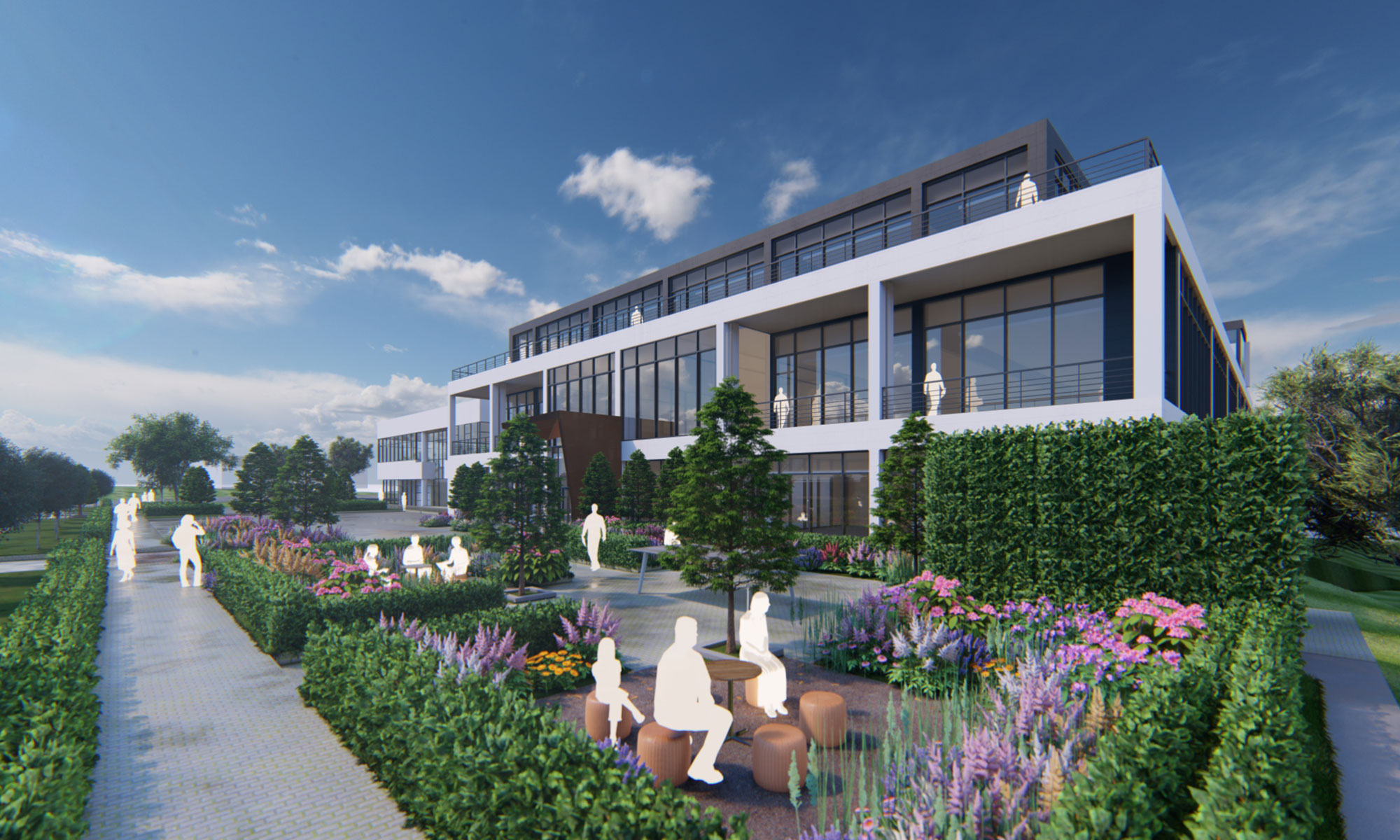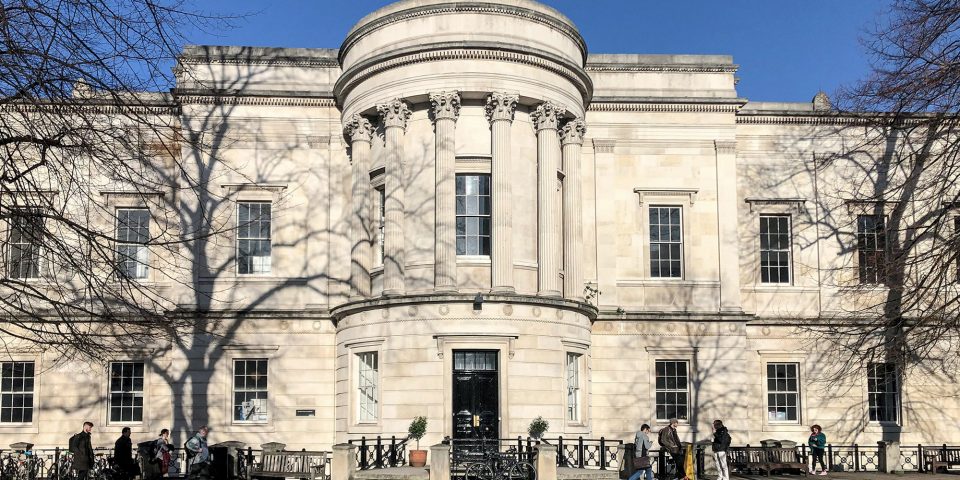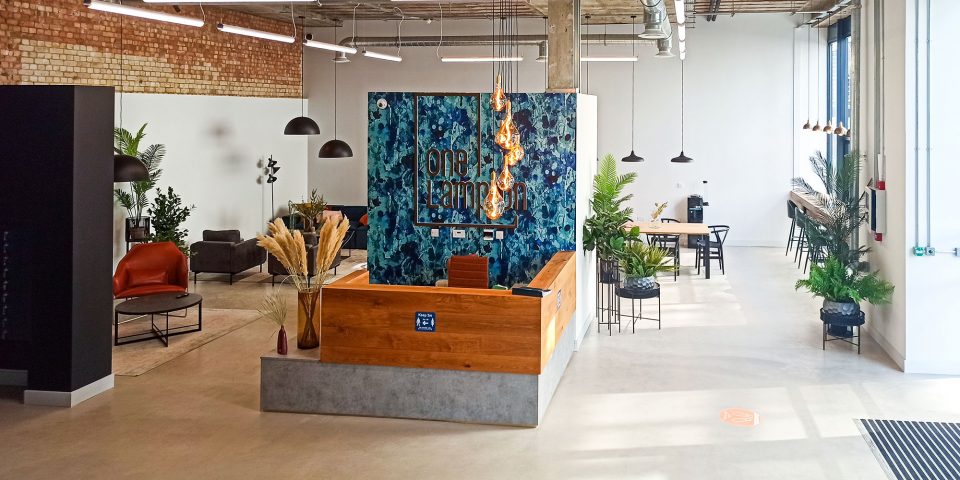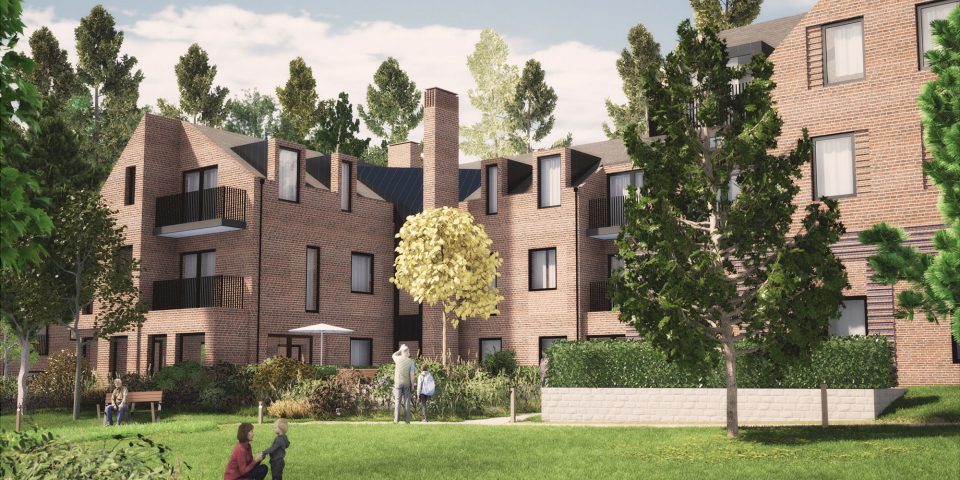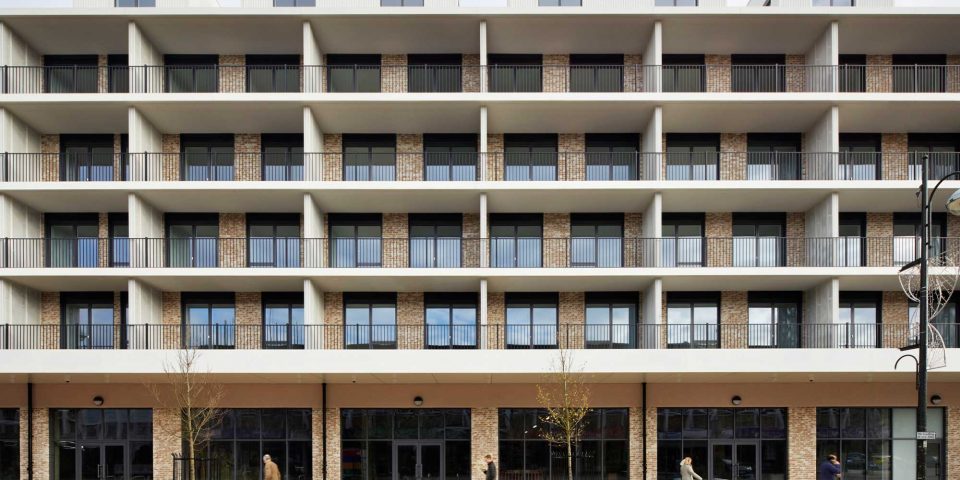Office 1B, Guildford Business Park
| Местонахождение: | Guildford |
| Area: | 7,200m2 |
| Заказчик: | Cube-RE |
| Услуга: | Lead Consultant, Архитектура, Дизайн интерьеров, 3D графика, Переговоры со стейкхолдерами |
| Status: | Design |
The redevelopment of Plot 1B will include the refurbishment and extension of the existing Unit 1B office building in Guildford Business Park, to create 7,200m2 of Grade A office accommodation, which exceeds BCO standards.
The building will feature a new, centrally positioned core, a large lightwell and a generous double-height reception atrium, which will not only provide a more efficient and flexible floor plate, but will also allow natural daylight to filter deep into the building. A two-storey extension to the south will provide additional office floor space, with a stepped configuration to provide terraces that offer valuable outdoor amenity space on each floor.
An additional level of office accommodation will further increase useable space. This upper-most level is set back from the perimeter of the existing building to provide a generous, 360-degree terrace.
The new external envelope will improve the thermal performance of the existing building. Additionally, new highly efficient mechanical and electrical services, the embodied energy savings from the extensive reuse of an existing structure and the installation of elements to increase biodiversity will improve the sustainability credentials of the development.
