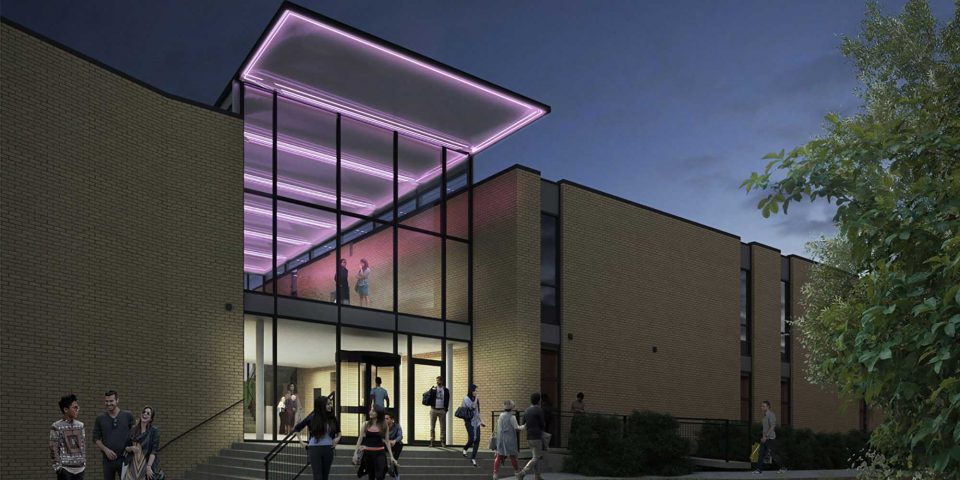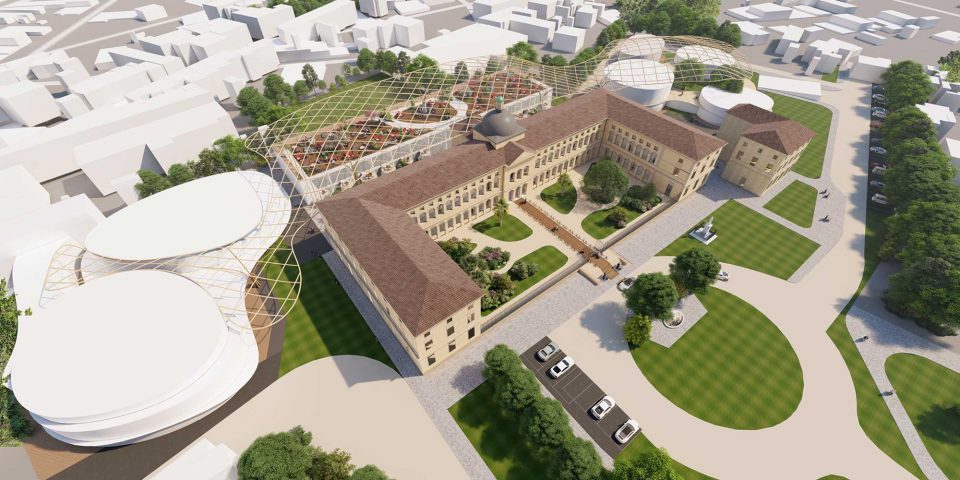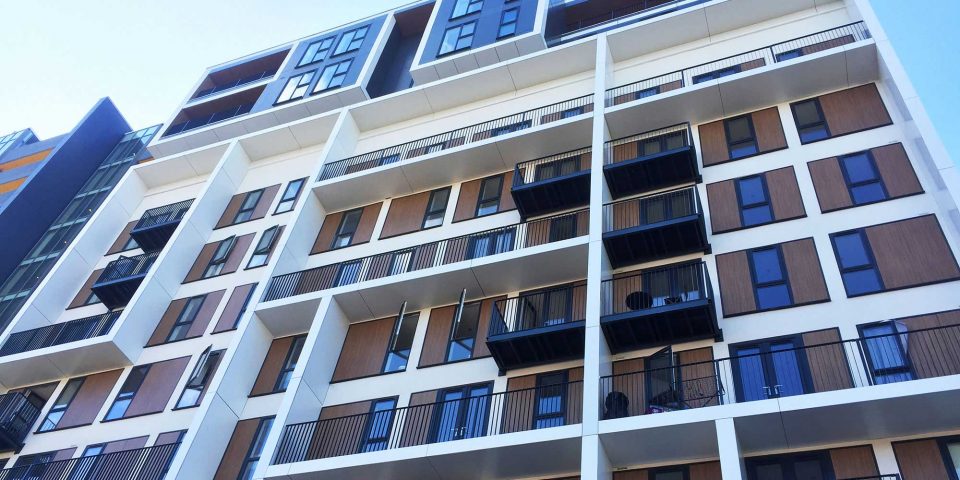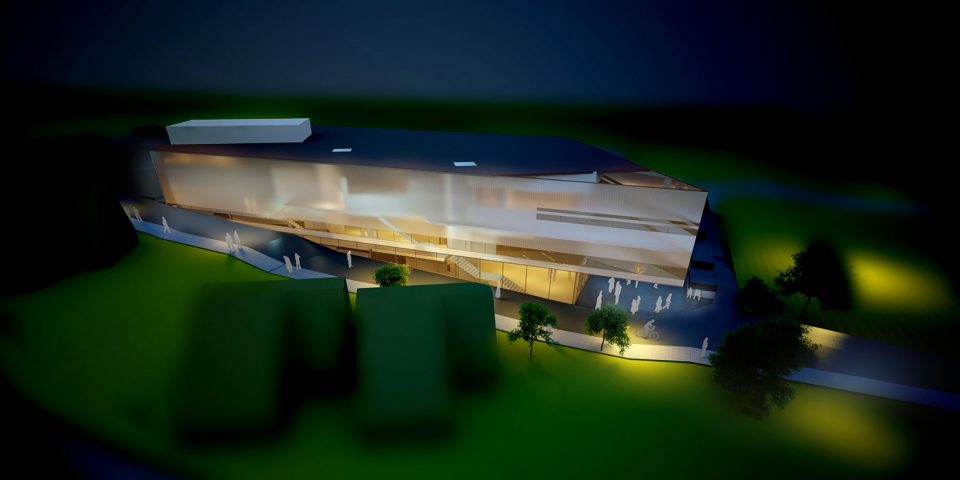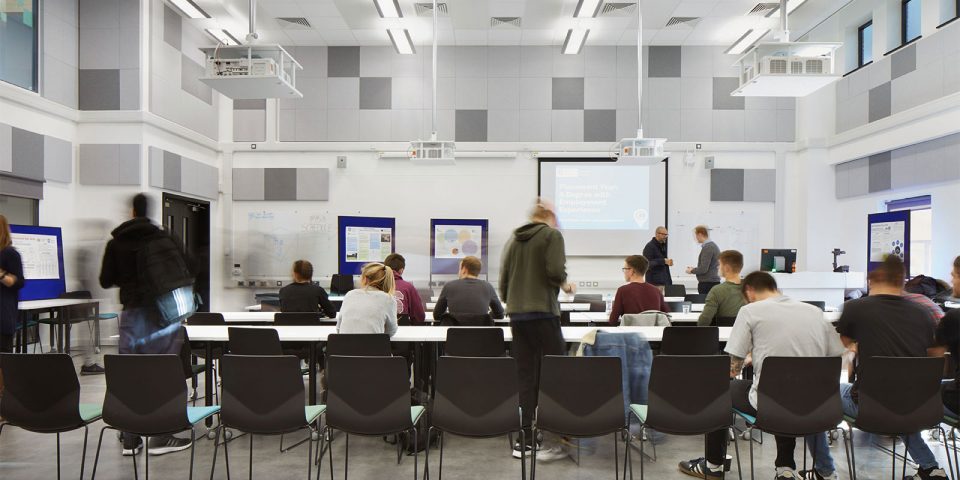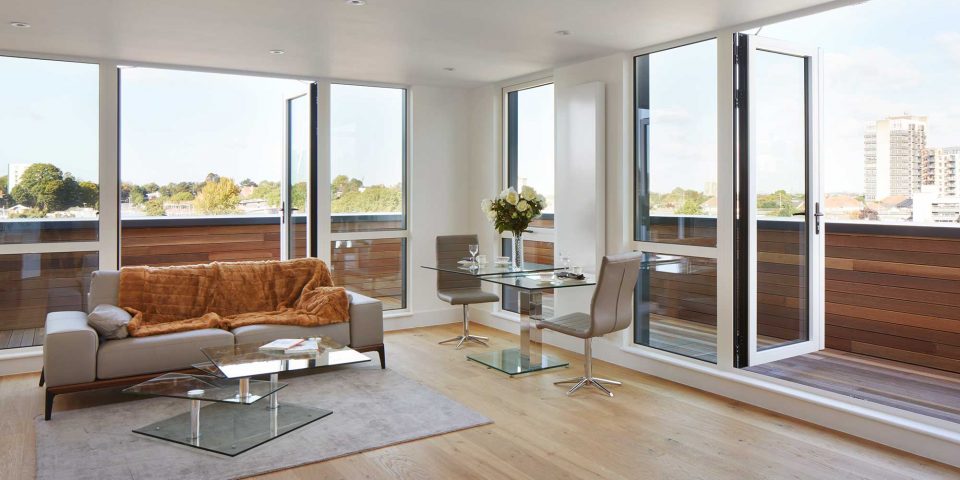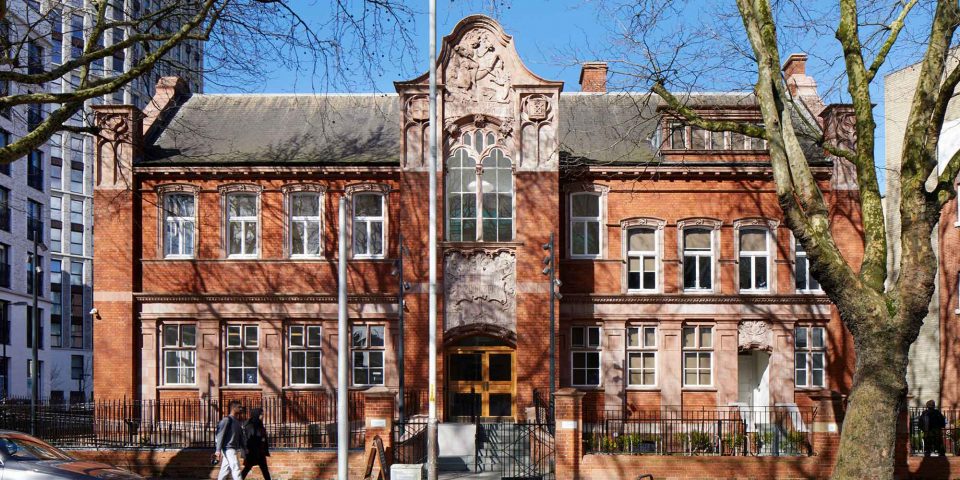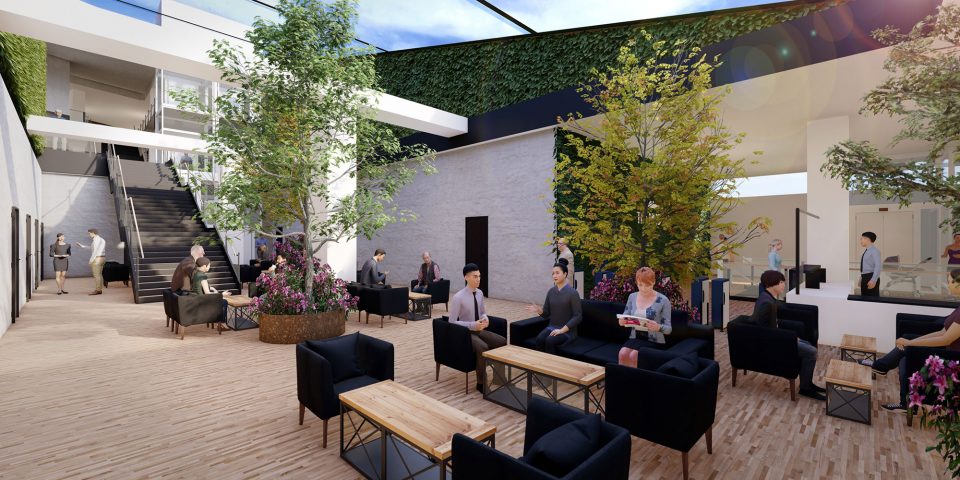Office 4, Guildford Business Park
| Местонахождение: | Guildford |
| Area: | 11,550m2 |
| Заказчик: | Cube-RE |
| Услуга: | Lead Consultant, Архитектура, Дизайн интерьеров, 3D графика, Переговоры со стейкхолдерами |
| Status: | Design |
The refurbishment and extension of the existing Unit 4 office building on The Guildford Business Park to exceed BCO standards and to create an 11,550m2 Grade A office.
The building will feature a new centrally positioned core and the creation of a large lightwell and generous double height reception atrium. A three storey extension to the south will provide additional office floor space. It has been designed with a stepped configuration to create large terrace spaces which offer valuable outdoor amenity space on each floor.
An additional level of office accommodation will increase useable space. This upper-most level is set back from the perimeter of the existing building to provide a generous 360-degree terrace.
The new external envelope will also improve the thermal performance of the existing building. This coupled with new highly efficient mechanical and electrical services, embodied energy savings from extensive reuse of existing structure and installation of elements to increase biodiversity will improve the sustainable credentials of the development.
The redevelopment of Plot 4 involves the construction of a number of ancillary buildings including cycle changing and shower block, secure bicycle storage, refuse enclosure and a gym.





