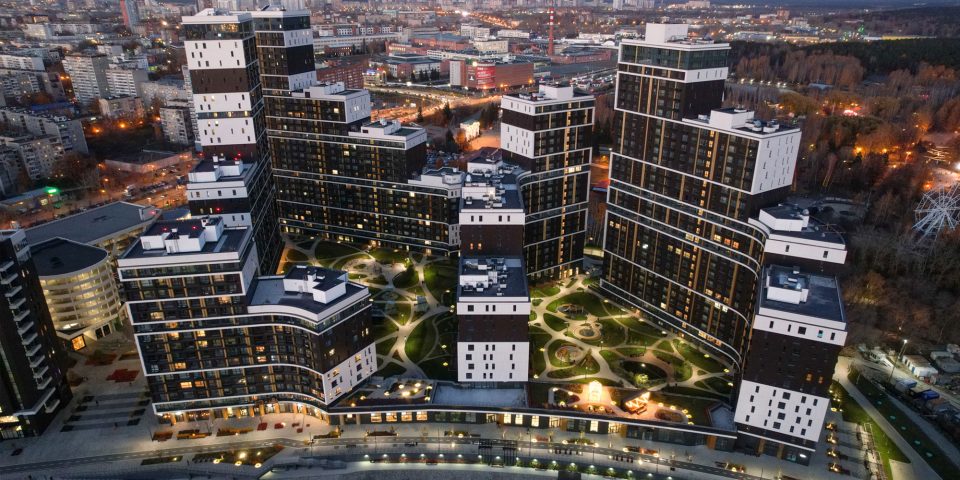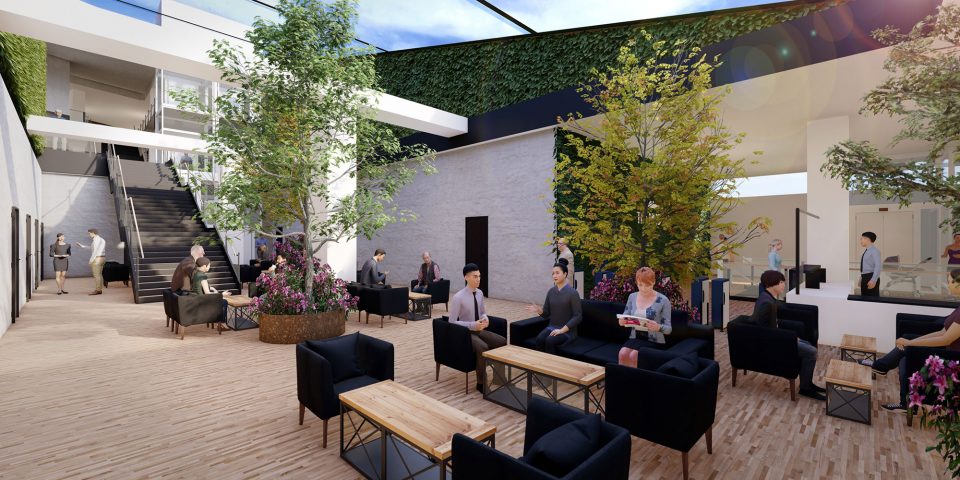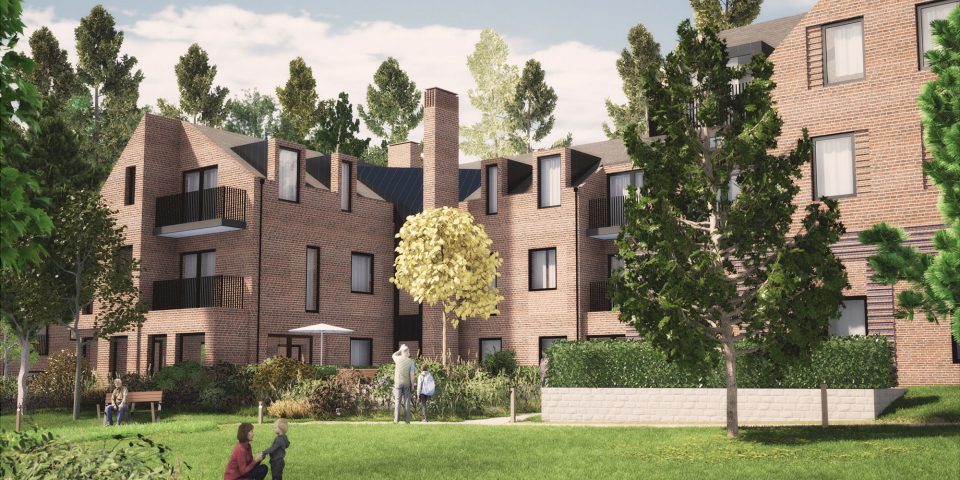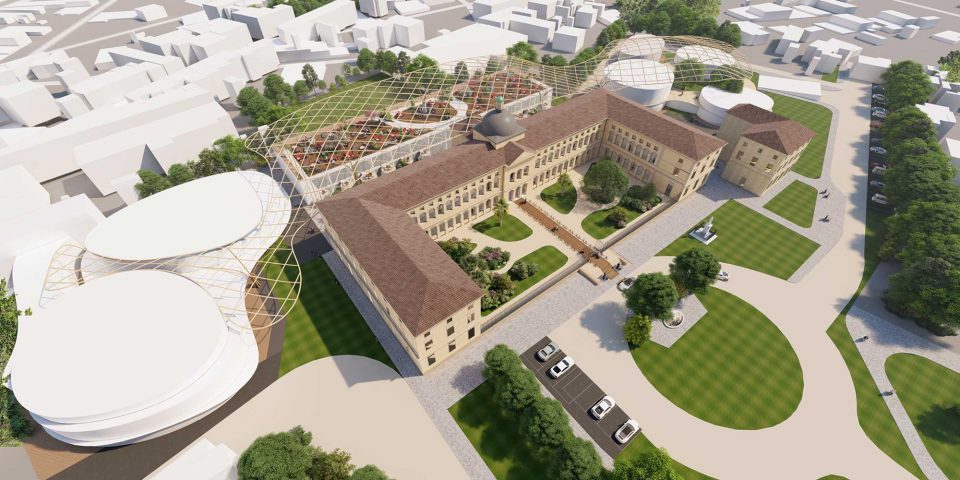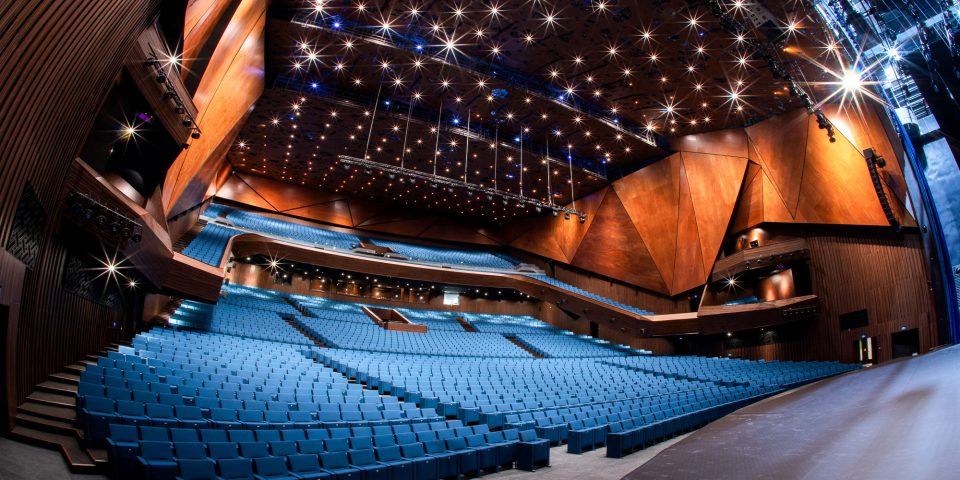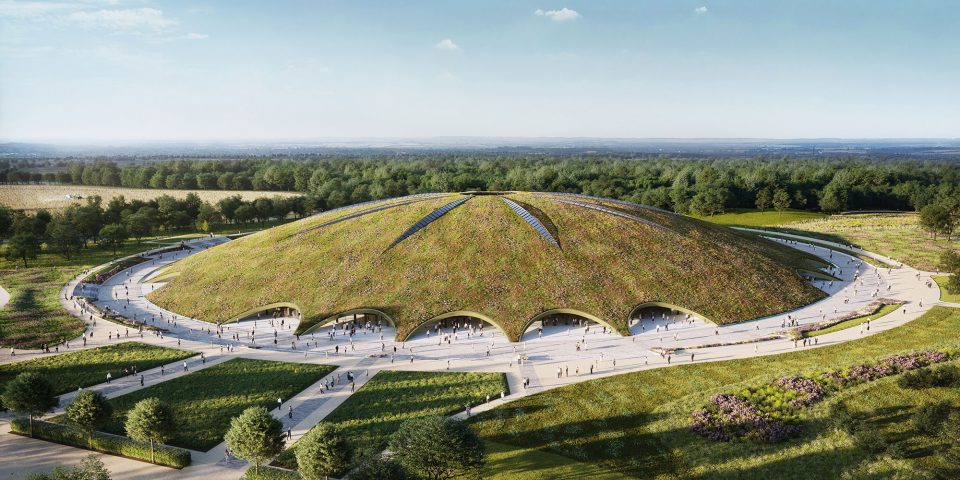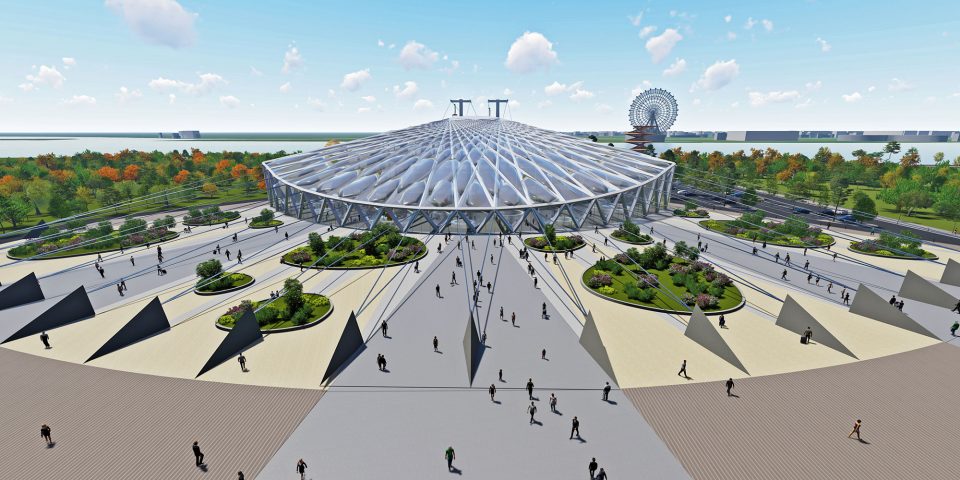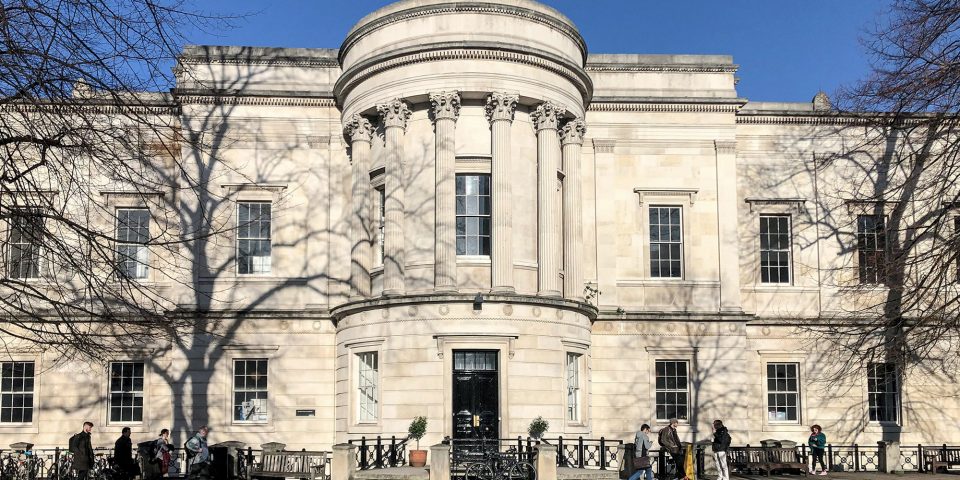Mosfilm
| Location: | |
| Area: | 11,500m2 |
| Client: | Storm Properties |
| Service: | Architecture, Masterplanning, CGI |
| Status: | Design |
An 11,500m2 luxury residential development located close to the famous Mosfilm Studios.
The scheme is located within the embassy district of Moscow and close to the famous Mosfilm Studios. The scheme consists of two mixed-use residential blocks, with secure basement parking, and landscaped courtyard enhanced with boutique bars and cafes. The buildings are orientated to comply with local daylight regulations and shaped to maximise floor area within the designated height restrictions for the site.
The design concept took inspiration from the famous Mosfilm studios and the iconography of early film technologies such as the Zoetrope.
Early massing studies referenced the composition of two figures featured in a celebrated sculpture used in the Mosfilm logo. Like the figures in the sculpture, the two-building incline and ‘reach’ up to create a dramatic and dynamic composition.
A further layer of detail was added to the facades and help delineate the building forms. The flowing floor plates evoke thoughts sinuous film reels and the movement of motion pictures. The vertical cladding elements are inspired by early Zoetrope animations. They are arranged to provide varying degrees of transparency, ‘opening’ for living spaces and habitable rooms, ‘closing’ where privacy is more desirable. The overall effect is one of motion and dynamism.





